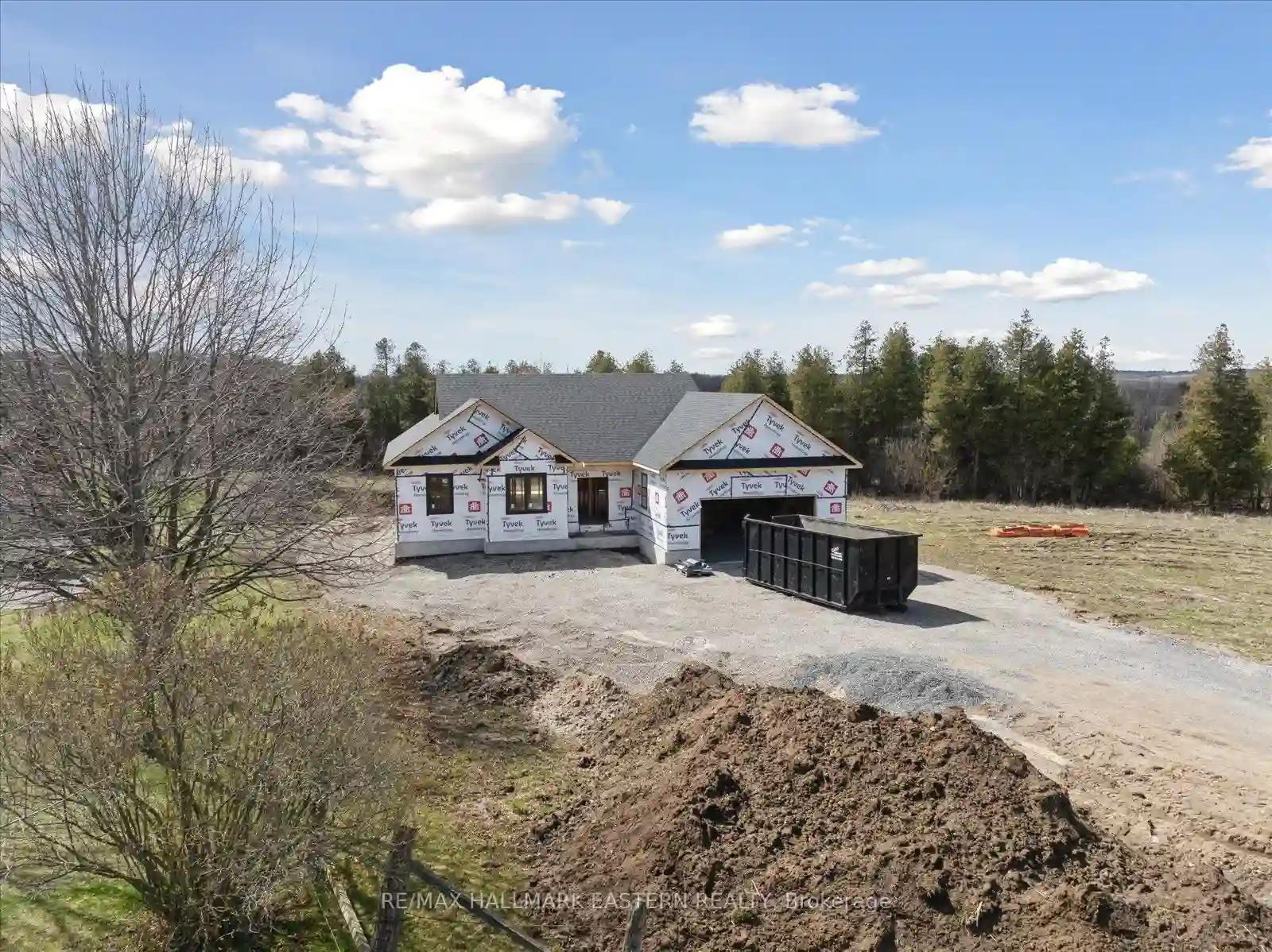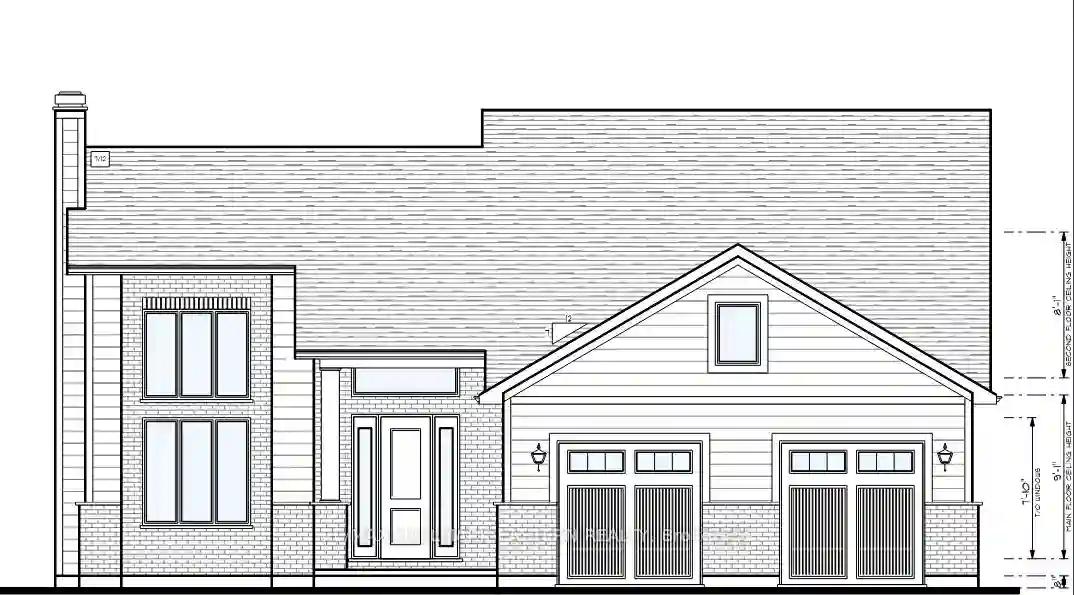Please Sign Up To View Property
3430 Wallace Point Rd
Otonabee-South Monaghan, Ontario, K9J 6Y3
MLS® Number : X8260258
3 Beds / 2 Baths / 4 Parking
Lot Front: 30 Feet / Lot Depth: 200 Feet
Description
Watch the video for the full tour! New custom bungalow. This spacious home sits on a sprawling lot. Offering a generous living space with 9' ceilings and an open-concept layout merging the living, dining, and kitchen areas seamlessly. Throughout the main floor, enjoy the elegance of engineered hardwood floors. The custom kitchen features stunning quartz countertops and a walk in pantry. While the living room boasts a modern fireplace, perfect for cozy evenings. The primary bedroom features a walk-in closet and luxurious en-suite bathroom with a glass shower. Main-floor laundry and a double-car garage add convenience to this exceptional property. Act fast this remarkable opportunity won't last long in high demand! Buyer and agent to verify all measurements.
Extras
--
Property Type
Detached
Neighbourhood
Rural Otonabee-South MonaghanGarage Spaces
4
Property Taxes
$ 0
Area
Peterborough
Additional Details
Drive
Pvt Double
Building
Bedrooms
3
Bathrooms
2
Utilities
Water
Municipal
Sewer
Septic
Features
Kitchen
1
Family Room
N
Basement
Full
Fireplace
Y
External Features
External Finish
Brick
Property Features
Cooling And Heating
Cooling Type
Central Air
Heating Type
Forced Air
Bungalows Information
Days On Market
25 Days
Rooms
Metric
Imperial
| Room | Dimensions | Features |
|---|---|---|
| Foyer | 6.99 X 8.50 ft | |
| Living | 19.49 X 13.39 ft | Fireplace Hardwood Floor |
| Dining | 15.98 X 12.37 ft | Quartz Counter Open Concept Hardwood Floor |
| Kitchen | 10.37 X 12.60 ft | Quartz Counter |
| Br | 13.48 X 15.09 ft | 4 Pc Ensuite W/I Closet |
| 2nd Br | 12.17 X 11.48 ft | |
| 3rd Br | 12.37 X 10.07 ft | |
| Bathroom | 6.20 X 8.79 ft | 4 Pc Ensuite |
| Bathroom | 4.99 X 4.89 ft | 4 Pc Bath |



