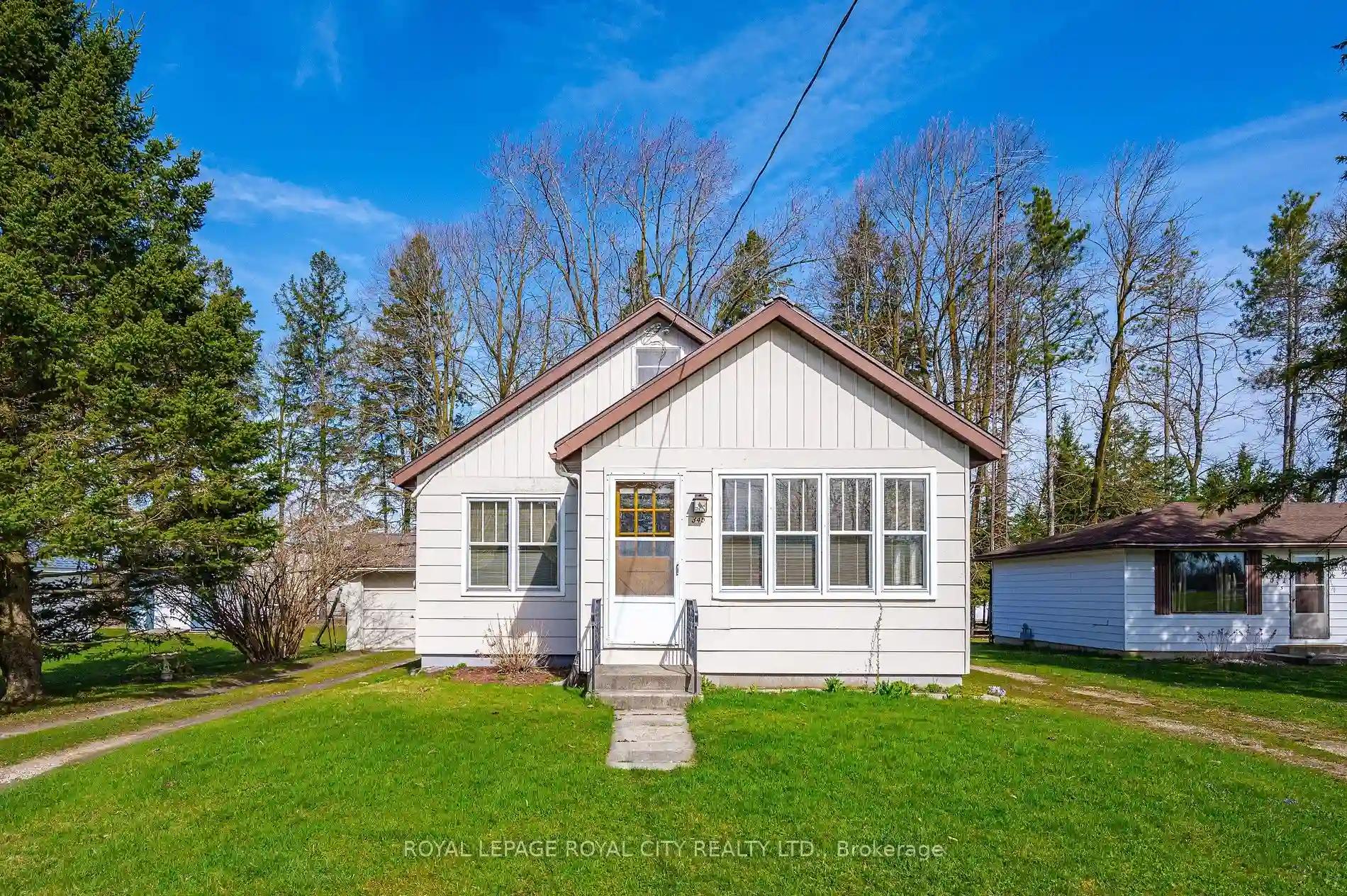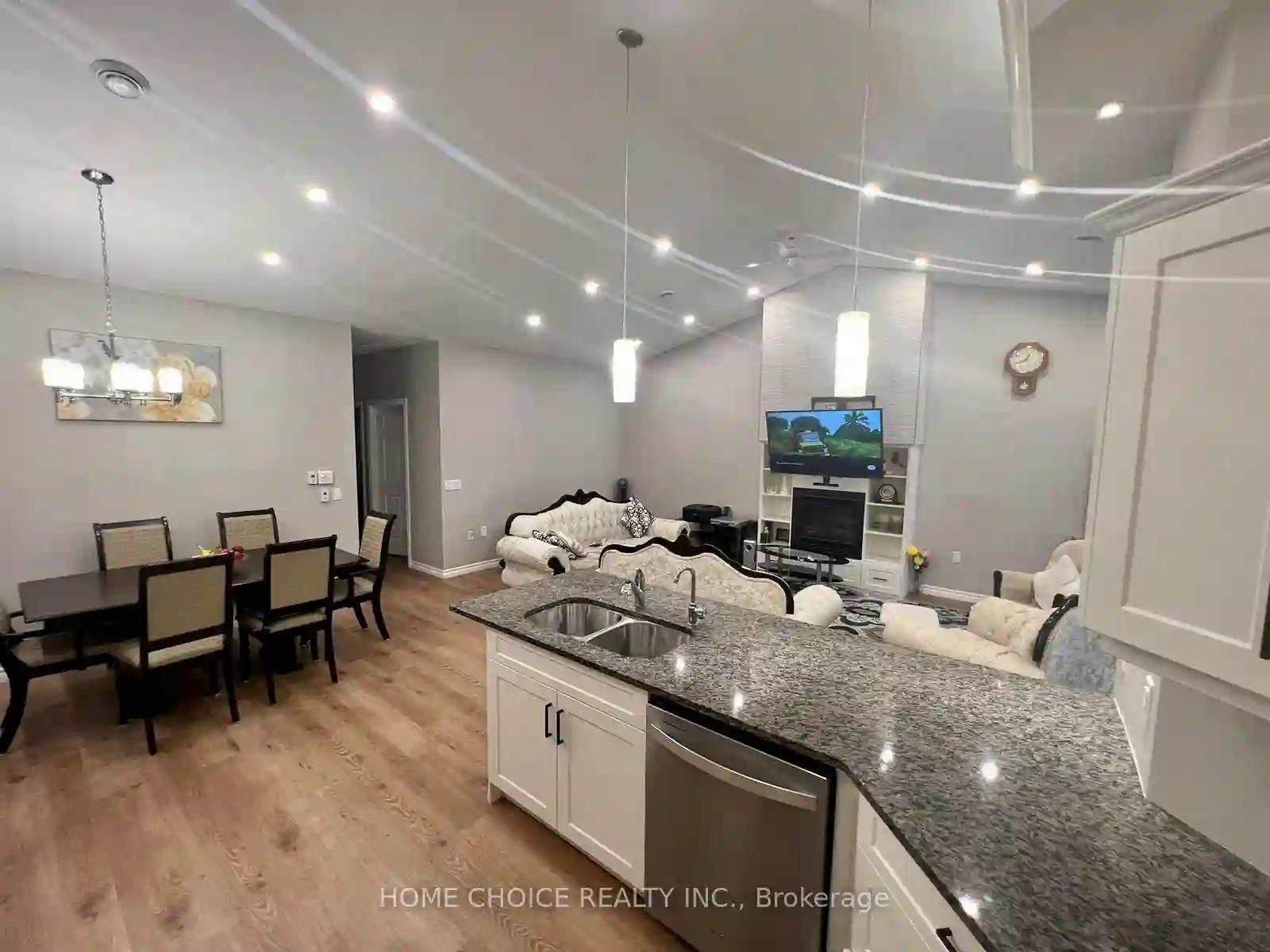Please Sign Up To View Property
345 Sligo Rd W
Wellington North, Ontario, N0G 2L1
MLS® Number : X8243720
2 Beds / 1 Baths / 4 Parking
Lot Front: 67 Feet / Lot Depth: 161.52 Feet
Description
Why pay rent or condo fees when you can OWN a lovely detached starter home in the quaint town of Mount Forest! Welcome to 345 Sligo Rd. W, a solid bungalow on a beautiful park like lot close to all the amenities! Offering a 1.5 car garage along with ample room for parking plus 3 outbuildings on approximately 1/4 acre you've got space to spread out! This cozy bungalow offers two bedrooms and one four-piece bathroom along with space for your personal touches! A full basement of possibilities await - along with a potential loft space. Don't miss your chance to jump into the market at 345 Sligo Rd. W!
Extras
--
Additional Details
Drive
Private
Building
Bedrooms
2
Bathrooms
1
Utilities
Water
Municipal
Sewer
Sewers
Features
Kitchen
1
Family Room
N
Basement
Full
Fireplace
N
External Features
External Finish
Other
Property Features
Cooling And Heating
Cooling Type
None
Heating Type
Forced Air
Bungalows Information
Days On Market
16 Days
Rooms
Metric
Imperial
| Room | Dimensions | Features |
|---|---|---|
| Living | 13.42 X 12.60 ft | |
| Dining | 13.42 X 10.66 ft | |
| Kitchen | 10.07 X 12.01 ft | |
| Prim Bdrm | 9.68 X 12.34 ft | |
| Br | 9.68 X 9.68 ft | |
| Sunroom | 14.50 X 8.07 ft |

