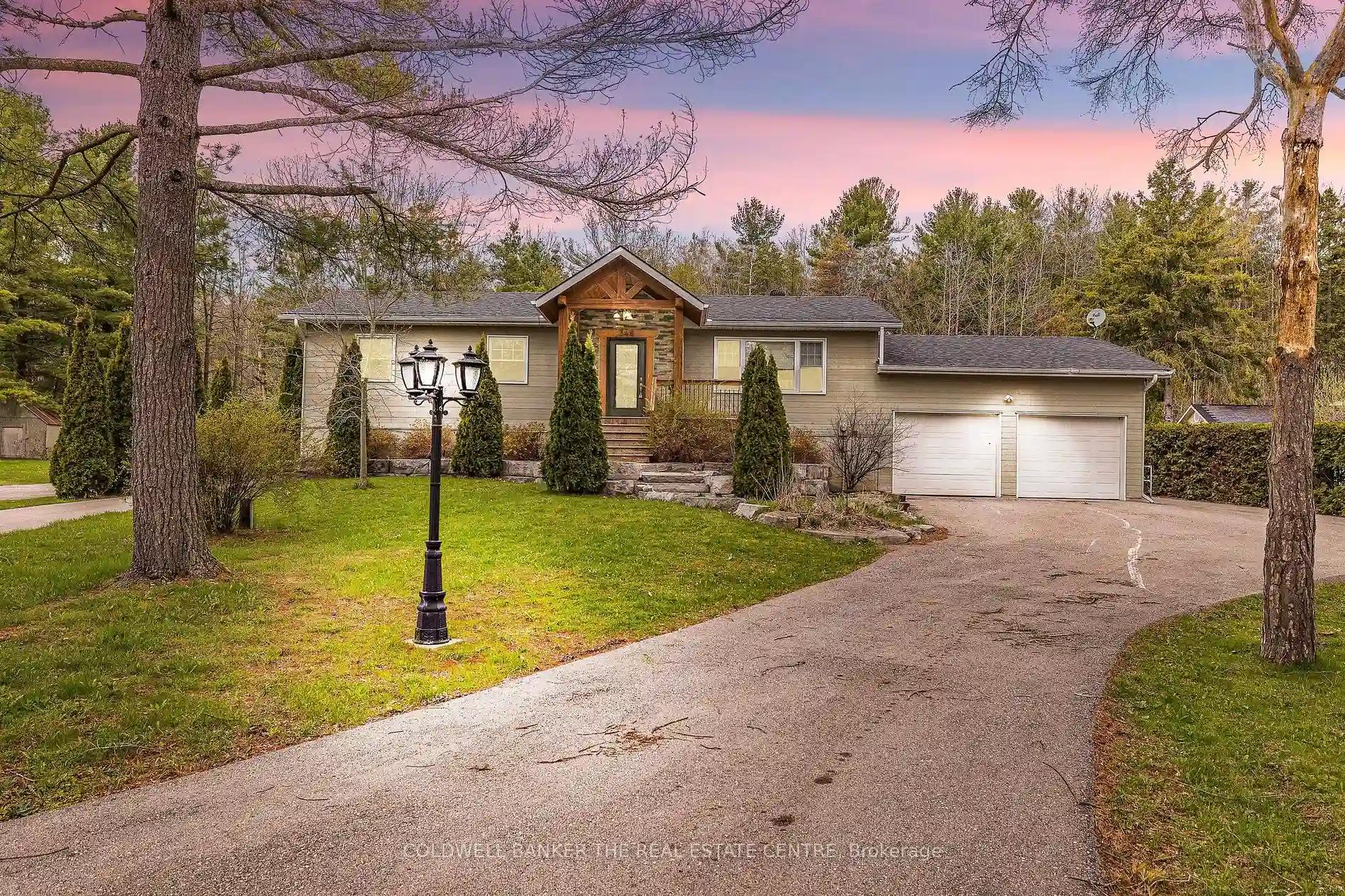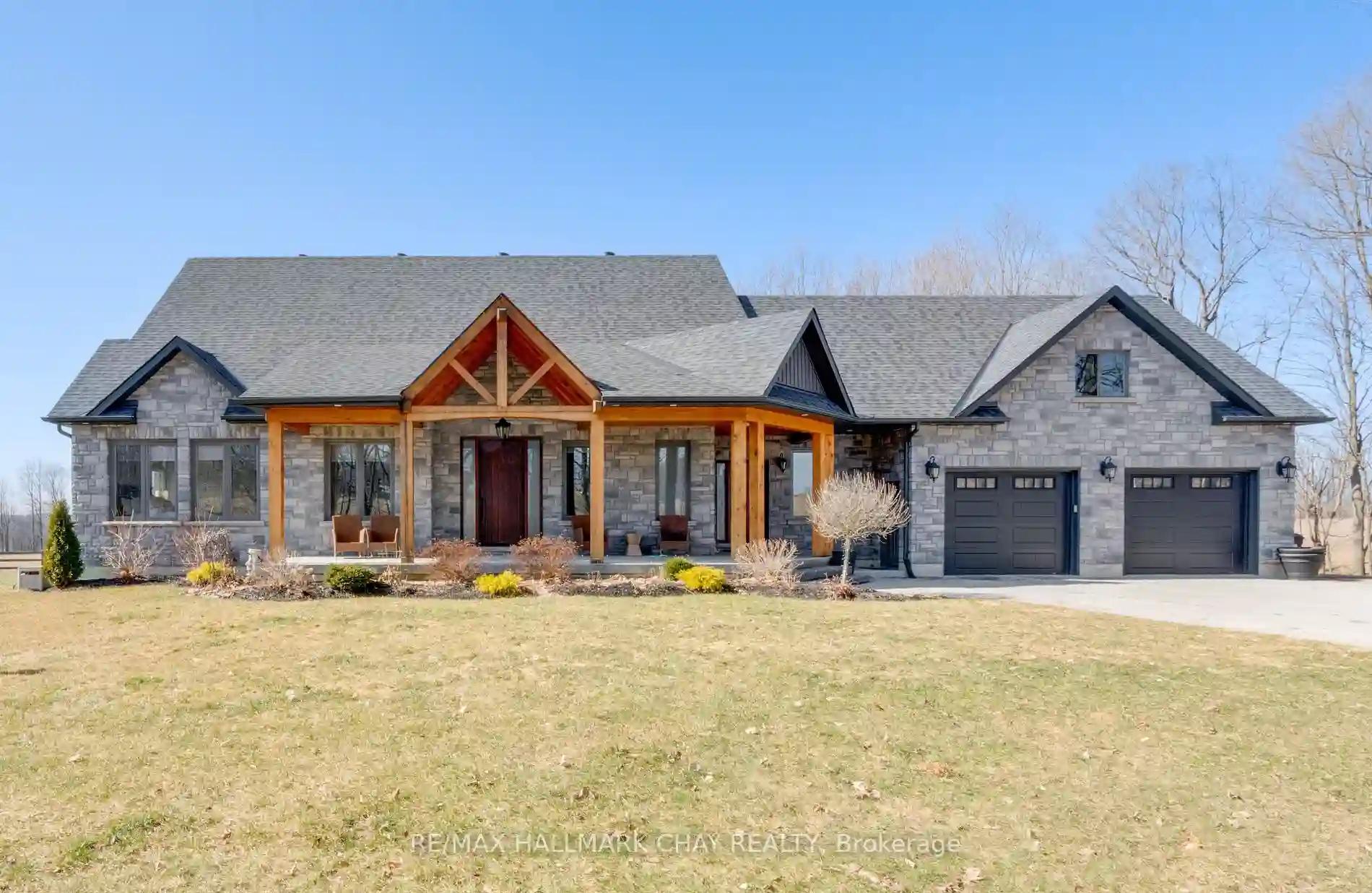Please Sign Up To View Property
346 Shanty Bay Rd
Oro-Medonte, Ontario, L4M 1E7
MLS® Number : S8302692
2 + 2 Beds / 3 Baths / 20 Parking
Lot Front: 100 Feet / Lot Depth: 250 Feet
Description
Welcome to 346 Shanty Bay Road in the serene Shanty Bay, only moments away from Kempenfelt Bay and Barries city limits. This property features a 100' x 250' lot with a 2+2 bedroom bungalow, an attached 2-car garage, a separate single car garage, and an impressive 30'x50' shop/garage. Surrounded by mature trees, there is ample space to relish the outdoors. Car enthusiasts and hobbyists will be thrilled by this amazing shop (built approximately 3-4 years ago) featuring a "Leno" style checkered epoxy floor. It includes a heat pump to ensure comfort in all seasons, three oversized doors, a work area, and ample space for tool storage. The extra-high ceilings should also accommodate lifts ,if needed. A spacious, circular, and paved driveway provides abundant parking and convenience. The bright finished basement features large windows, a walkout to the backyard, and a separate entrance, offering potential for a future in-law suite. This fabulous home and property presents numerous opportunities, make it yours today.
Extras
--
Additional Details
Drive
Circular
Building
Bedrooms
2 + 2
Bathrooms
3
Utilities
Water
Well
Sewer
Septic
Features
Kitchen
1
Family Room
N
Basement
Fin W/O
Fireplace
Y
External Features
External Finish
Alum Siding
Property Features
Cooling And Heating
Cooling Type
Central Air
Heating Type
Forced Air
Bungalows Information
Days On Market
15 Days
Rooms
Metric
Imperial
| Room | Dimensions | Features |
|---|---|---|
| Living | 17.39 X 11.15 ft | Hardwood Floor Gas Fireplace |
| Dining | 12.37 X 8.14 ft | Hardwood Floor W/O To Deck |
| Kitchen | 17.75 X 8.69 ft | Backsplash W/O To Deck |
| Prim Bdrm | 13.68 X 16.24 ft | Hardwood Floor W/I Closet 3 Pc Ensuite |
| Br | 8.60 X 11.94 ft | Hardwood Floor |
| Powder Rm | 0.00 X 0.00 ft | 3 Pc Bath |
| Br | 12.40 X 11.71 ft | |
| Br | 9.32 X 11.75 ft | |
| Rec | 45.54 X 12.20 ft | W/O To Yard Gas Fireplace W/O To Garage |
| Bathroom | 0.00 X 0.00 ft | 4 Pc Bath |




