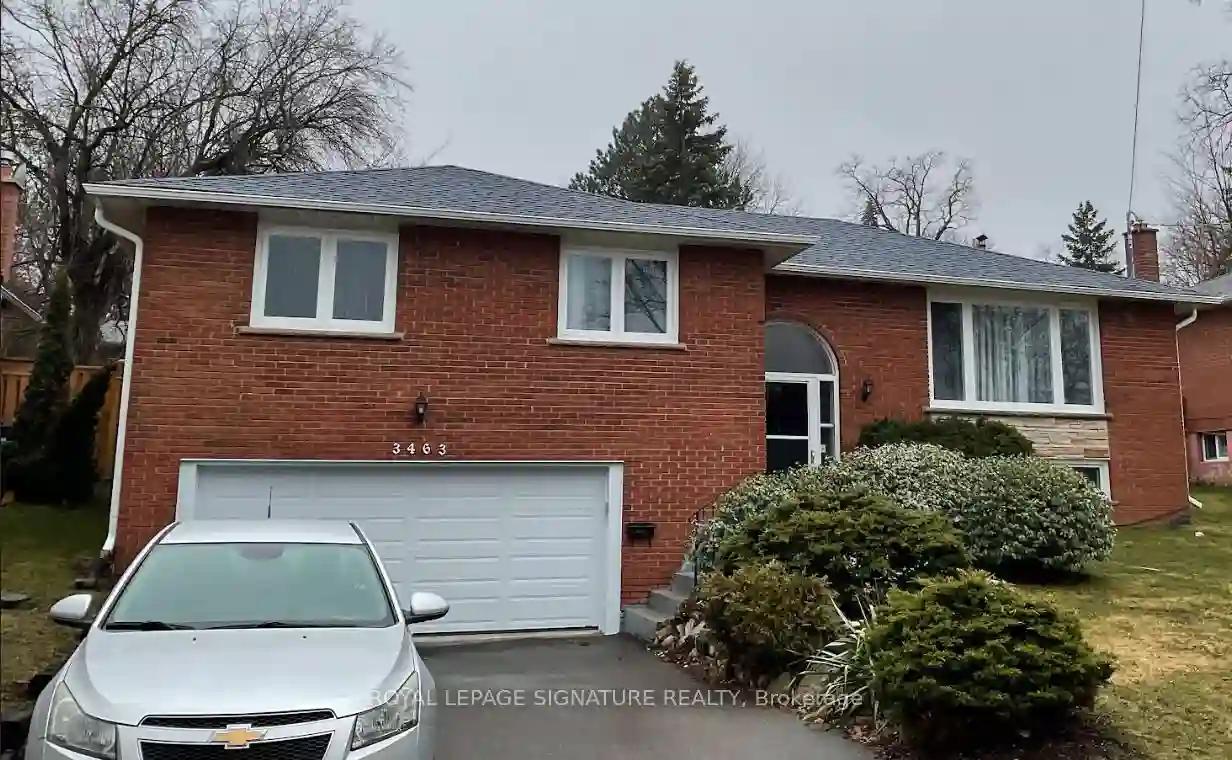Please Sign Up To View Property
3463 Credit Heights Dr
Mississauga, Ontario, L5C 2M2
MLS® Number : W8298824
3 + 1 Beds / 3 Baths / 6 Parking
Lot Front: 60 Feet / Lot Depth: 107 Feet
Description
Nestled within the charming neighbourhood of Erindale, this exquisite raised bungalow beckons with its allure and functionality. A harmonious blend of modern convenience and timeless elegance, this home offers an oasis of comfort and sophistication. The spacious living room is bathed in natural light, providing an inviting retreat for relaxation. Adjacent, the dining area seamlessly transitions into the well-appointed kitchen, where culinary delights come to life. Gleaming countertops, top-of-the-line appliances including ample storage space making meal preparation a joyous affair. Step through sliding glass doors onto the expansive deck, where a picturesque panorama of landscaped gardens awaits. Descend to the finished basement, where versatility reigns supreme. An additional bedroom and bathroom offer flexibility for accommodating guests, creating a home office, or indulging in recreational pursuits. Don't miss out on this opportunity, book your showing today!
Extras
--
Additional Details
Drive
Pvt Double
Building
Bedrooms
3 + 1
Bathrooms
3
Utilities
Water
Municipal
Sewer
Sewers
Features
Kitchen
1
Family Room
N
Basement
Finished
Fireplace
Y
External Features
External Finish
Brick
Property Features
Cooling And Heating
Cooling Type
Central Air
Heating Type
Forced Air
Bungalows Information
Days On Market
18 Days
Rooms
Metric
Imperial
| Room | Dimensions | Features |
|---|---|---|
| No Data | ||




