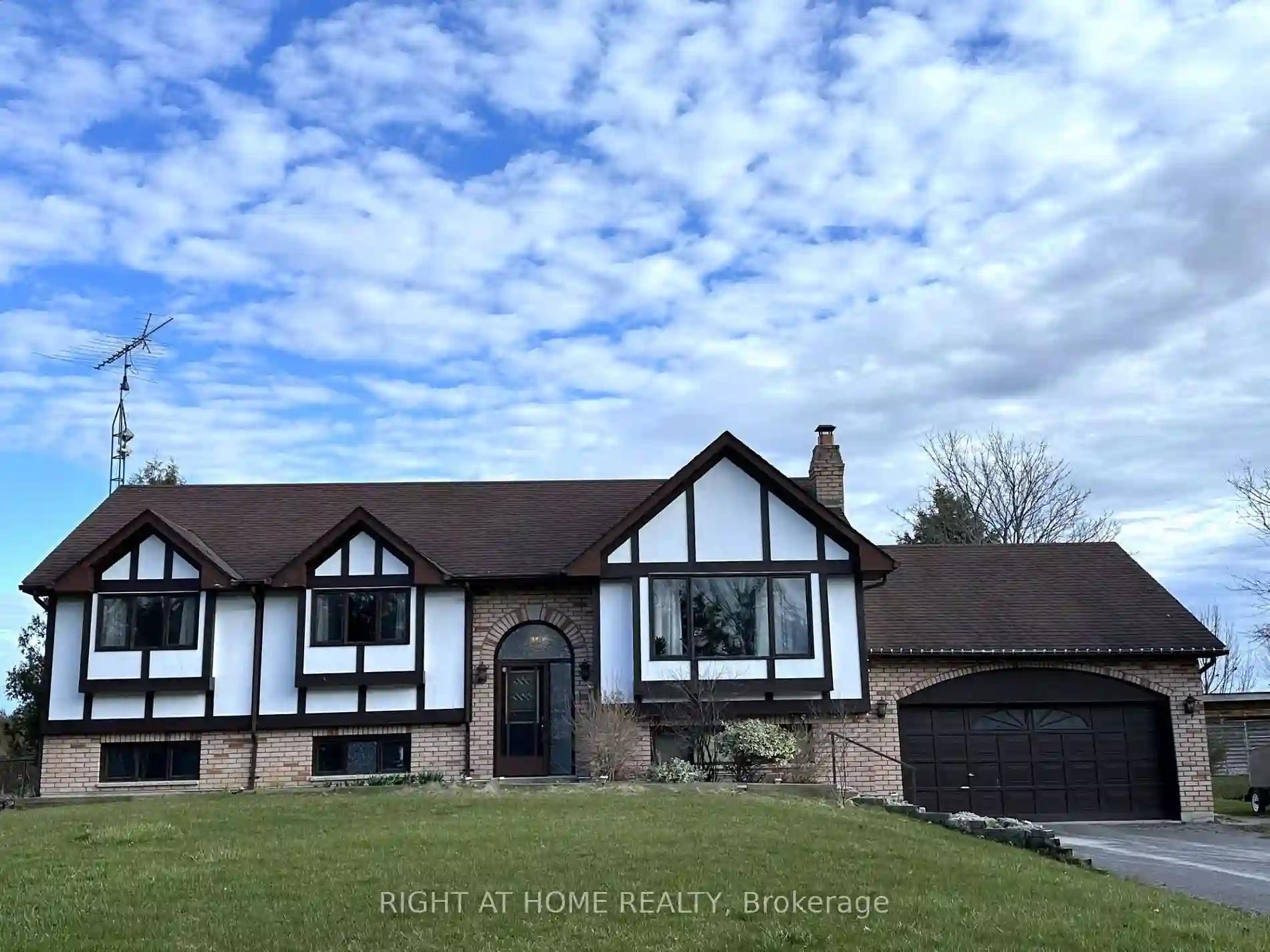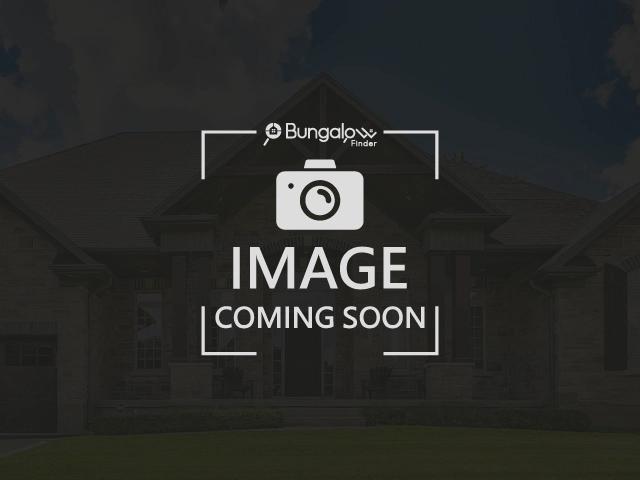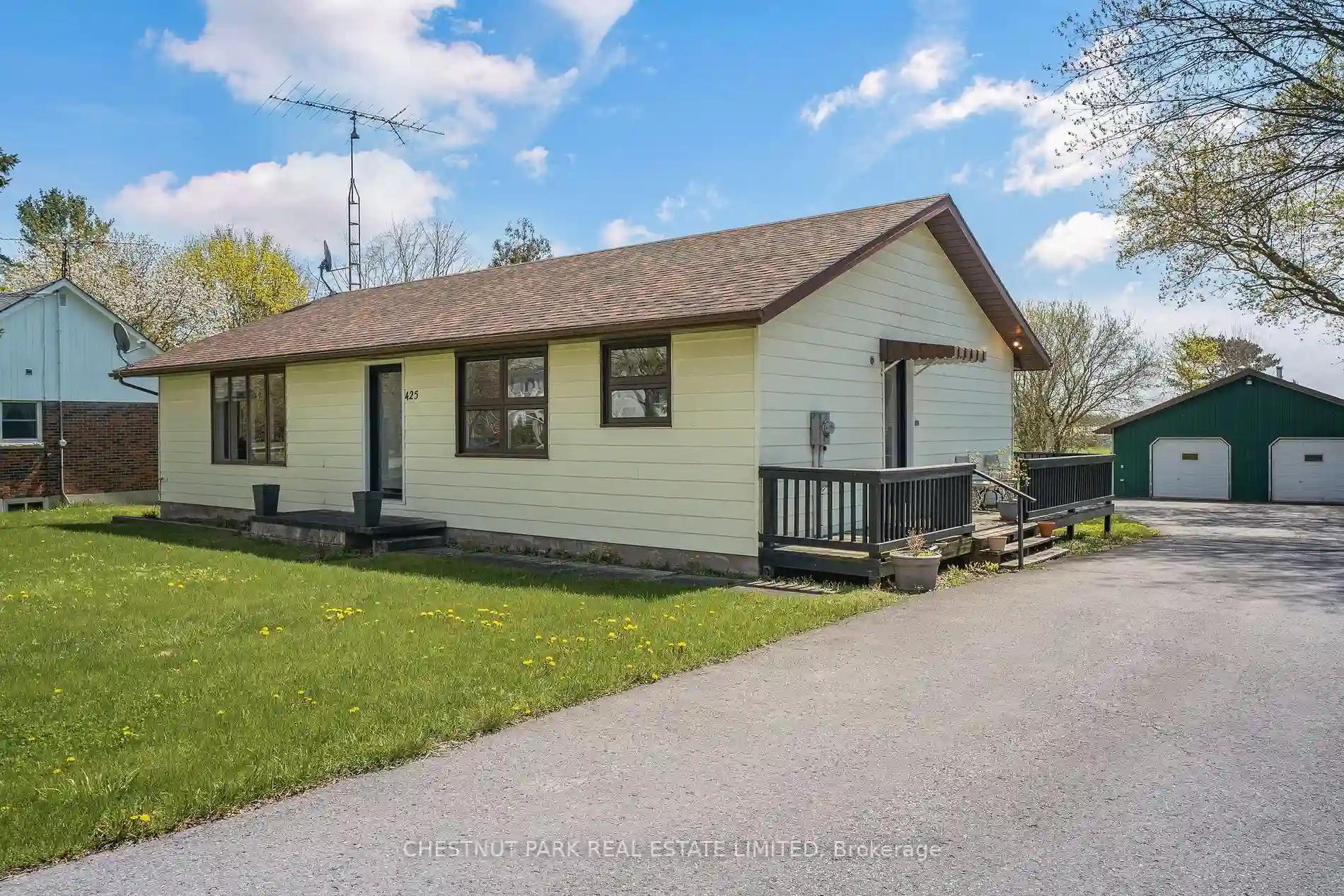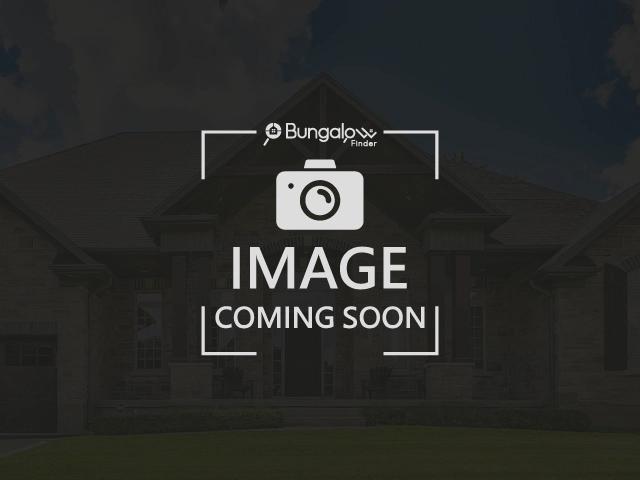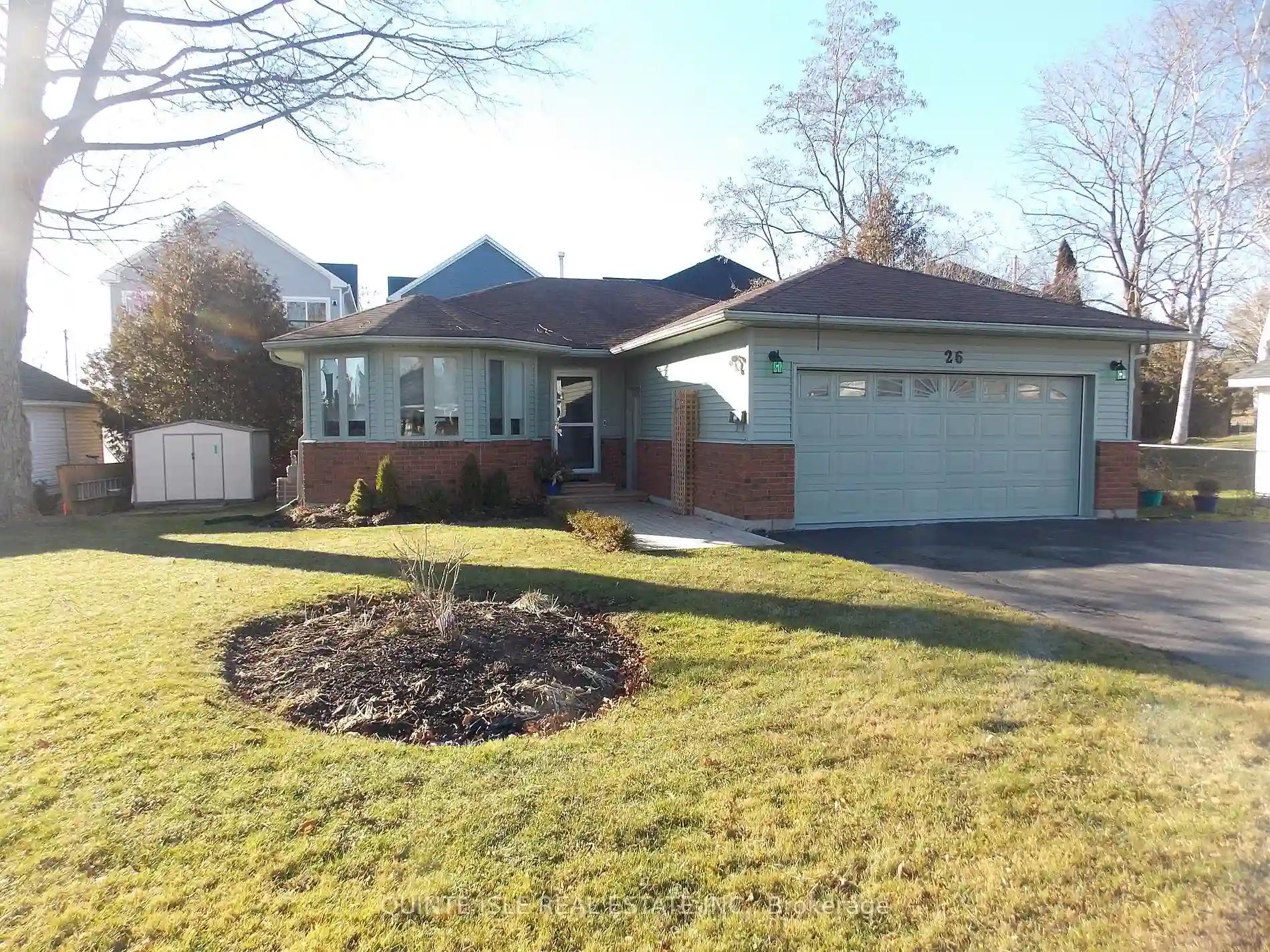Please Sign Up To View Property
347 County Rd 19 Rd
Prince Edward County, Ontario, K0K 1A0
MLS® Number : X8245910
3 + 1 Beds / 2 Baths / 7 Parking
Lot Front: 100 Feet / Lot Depth: 200 Feet
Description
Welcome To This Gorgeous Spacious Bright House In The Ameliasburgh In The Beautiful Prince Edward County. Perfectly Located With A Walking Distance To Roblin Lake, Park, A Short Drive To Belleville, Wellington, Sandbanks And Wineries. Great Size Lot With Fenced Yard, Little Garden, Above Ground Swimming Pool And Covered Deck With Breathtaking Picturesque View. Solid 3+1 Bedrooms, 2 Washrooms House With Large Walk Out Basement. New Luxury Vinyl Floor. Separate Laundry Room With Lots Of Storage And Walk Out To The Yard. Brick Mantelpiece Around Woodburning Fireplace In The Family Room. Very Private And Cozy Gem In The Countryside. Just Add Your Personal Love And Touch!
Extras
--
Property Type
Detached
Neighbourhood
AmeliasburghGarage Spaces
7
Property Taxes
$ 3,062.61
Area
Prince Edward
Additional Details
Drive
Private
Building
Bedrooms
3 + 1
Bathrooms
2
Utilities
Water
Well
Sewer
Septic
Features
Kitchen
1
Family Room
Y
Basement
Finished
Fireplace
Y
External Features
External Finish
Brick
Property Features
Cooling And Heating
Cooling Type
Central Air
Heating Type
Forced Air
Bungalows Information
Days On Market
16 Days
Rooms
Metric
Imperial
| Room | Dimensions | Features |
|---|---|---|
| Living | 19.65 X 21.49 ft | Open Concept Vinyl Floor Bay Window |
| Dining | 21.98 X 12.66 ft | W/O To Deck Vinyl Floor Window |
| Kitchen | 12.83 X 12.99 ft | Open Concept Stainless Steel Appl Window |
| Prim Bdrm | 19.49 X 13.65 ft | Closet 3 Pc Ensuite Window |
| 2nd Br | 10.83 X 9.81 ft | Closet Vinyl Floor Window |
| 3rd Br | 15.65 X 9.81 ft | Closet Vinyl Floor Window |
| 4th Br | 10.66 X 10.89 ft | Closet Broadloom Window |
| Rec | 22.80 X 11.98 ft | Window |
| Family | 31.66 X 19.00 ft | W/O To Yard Fireplace Window |
| Laundry | 18.83 X 15.16 ft | W/O To Yard B/I Shelves Window |
