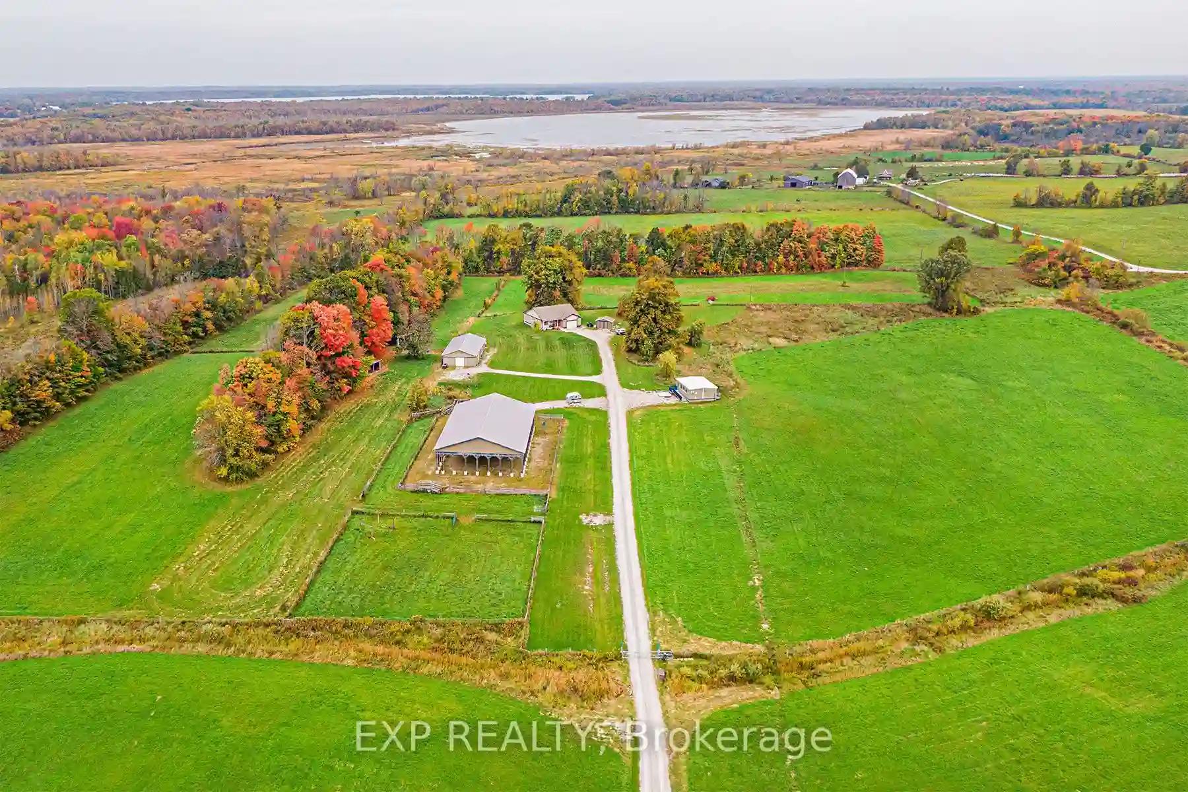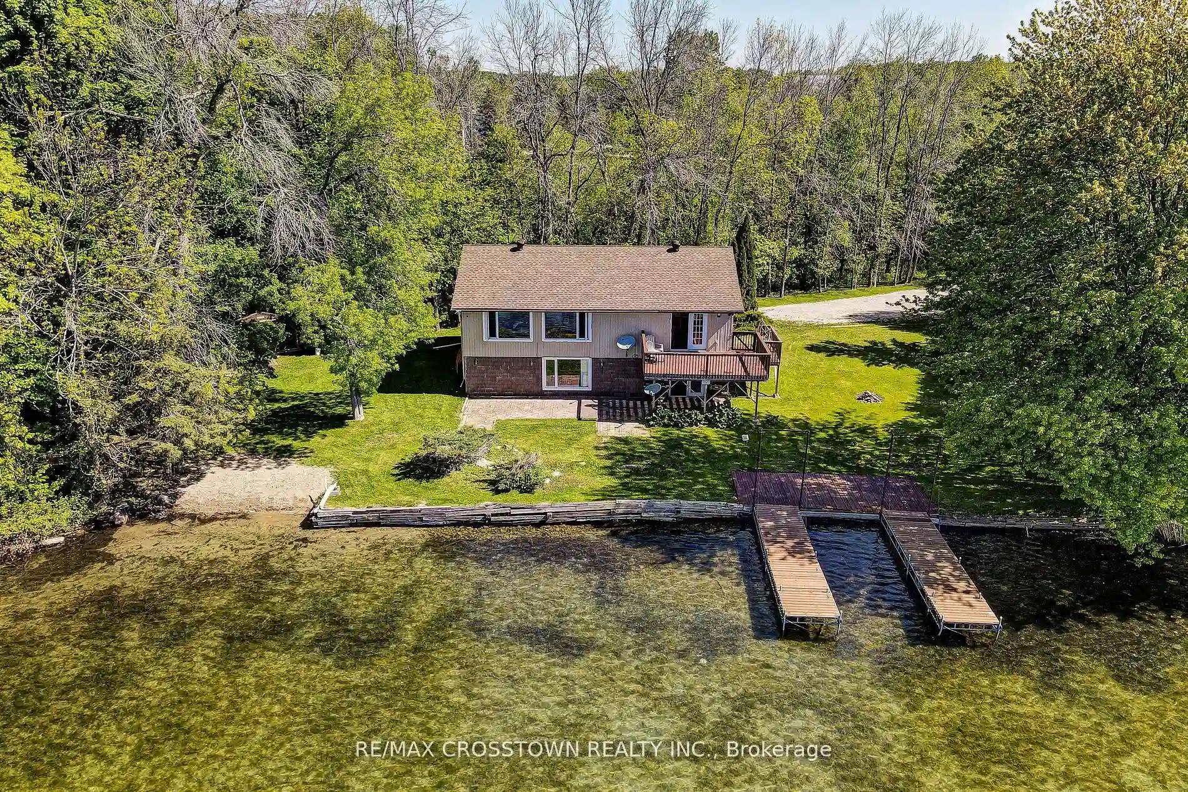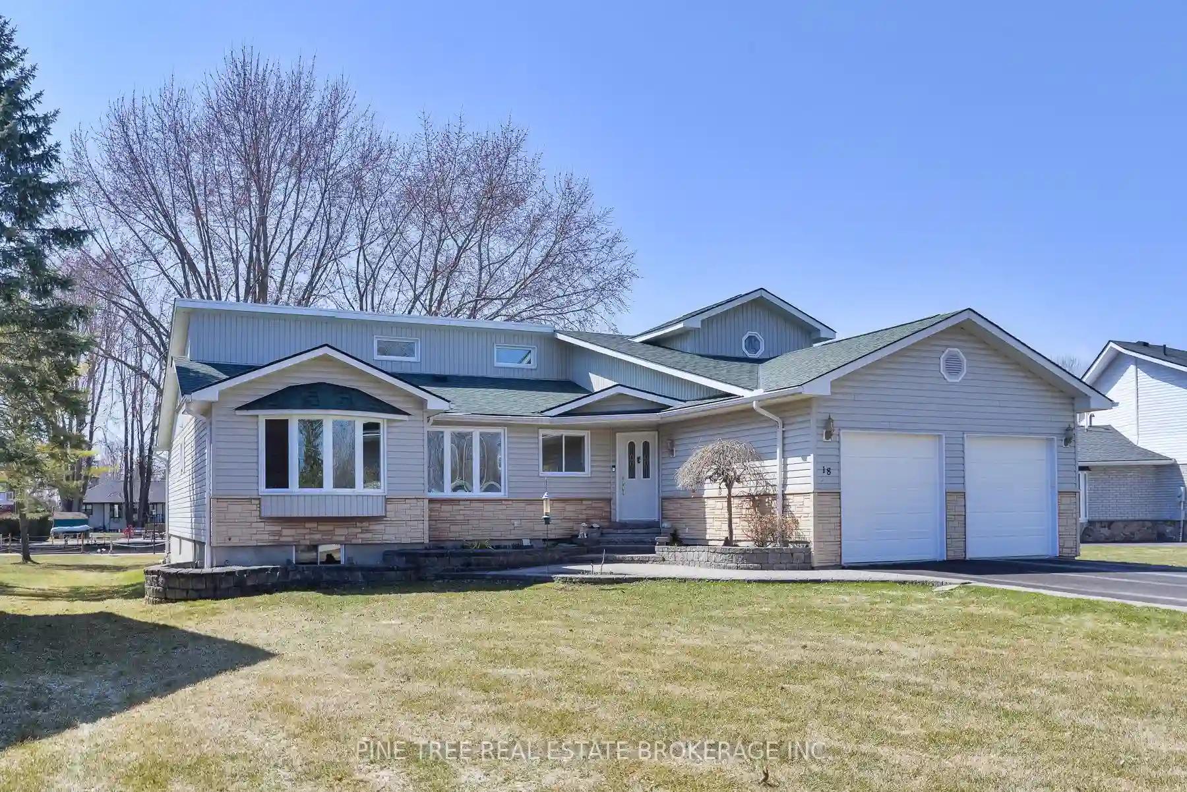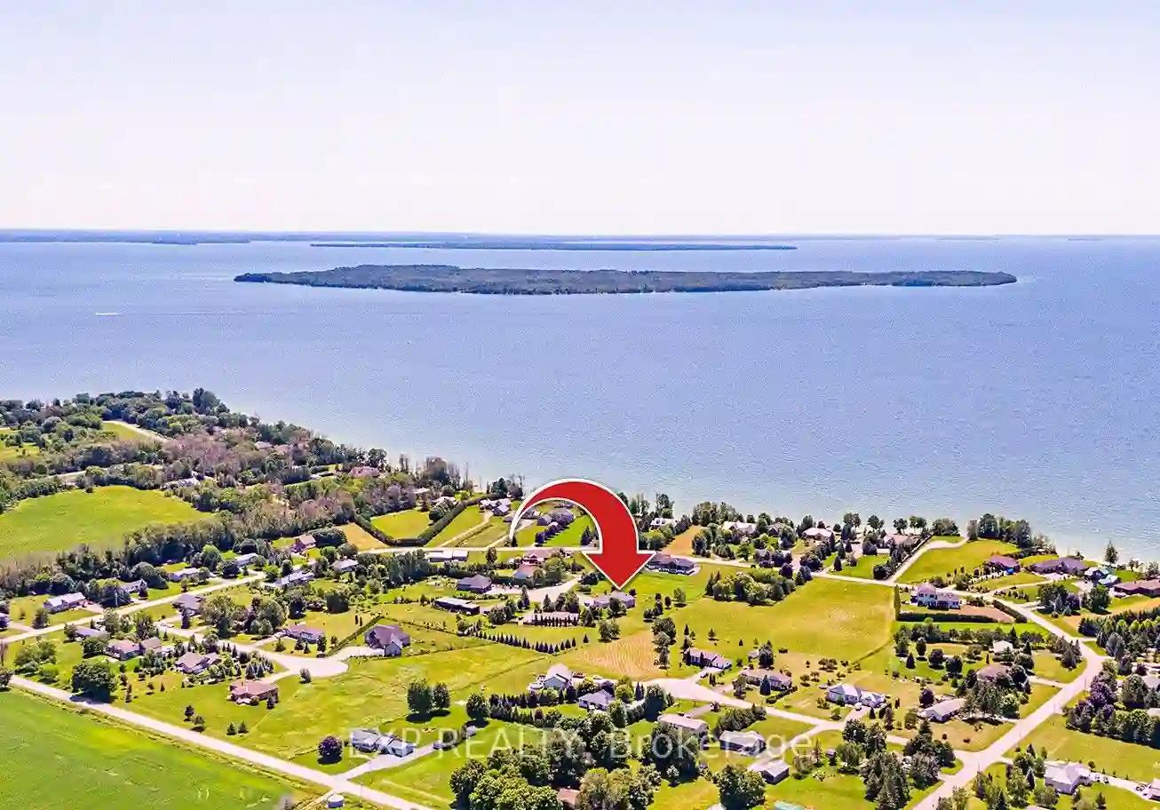Please Sign Up To View Property
3472 Monck Rd
Ramara, Ontario, L3V 6H5
MLS® Number : S8189330
3 Beds / 2 Baths / 31.5 Parking
Lot Front: 1008.3 Feet / Lot Depth: 388.61 Feet
Description
This Charming Bungalow Sits On 31.5 Acres, Offering Breathtaking Country View. The Property Boasts A Fully Equipped Barn/Shop With Water & Hydro, Complemented By An Outdoor Riding Arena, Establishing A Ready-To-Use Setup For Horse Farming Or Other Agricultural Pursuits. Inside, The Home Features A Cozy Layout With 3 Bedrooms & 2 Bathrooms, Ensuring Comfortable Living Space For A Family - Wheelchair Accessible. The Heart Of The Home, A Kitchen With A Breakfast Bar, Invites Warm Gatherings & Culinary Adventures. This Unique Property Merges The Tranquility Of Country Living With The Practicality Of Modern Amenities, Making It An Ideal Haven For Those Seeking A Peaceful Retreat With The Potential For Various Outdoor & Farming Activities. Located Near Hiking & Snowmobile Trails, Lake Couchiching, Recreation Centre, Provincial Parks, Casino Rama & So Much More!
Extras
SS Fridge, Stove, DW, Washer, Dryer, All ELFs, All WC, Generac Generator, Reverse Osmosis System, Sediment Filter, UV Light Filter, Sand Arena, Stable&Hay Barn, Portable W/Furnace & Wall A/C, Shed, Shelter, Feed/Tack Room-See Feature Sheet.
Additional Details
Drive
Private
Building
Bedrooms
3
Bathrooms
2
Utilities
Water
Well
Sewer
Septic
Features
Kitchen
1
Family Room
N
Basement
Full
Fireplace
N
External Features
External Finish
Board/Batten
Property Features
Cooling And Heating
Cooling Type
Central Air
Heating Type
Heat Pump
Bungalows Information
Days On Market
47 Days
Rooms
Metric
Imperial
| Room | Dimensions | Features |
|---|---|---|
| Great Rm | 25.89 X 13.94 ft | Vaulted Ceiling Combined W/Dining Access To Garage |
| Kitchen | 13.48 X 10.96 ft | Double Sink Stainless Steel Appl Breakfast Bar |
| Br | 11.09 X 10.86 ft | Window Closet Laminate |
| Br | 10.70 X 9.81 ft | Window Closet Laminate |
| Bathroom | 4.95 X 9.06 ft | Window 4 Pc Bath Ceramic Floor |
| Prim Bdrm | 13.19 X 13.32 ft | W/I Closet 4 Pc Ensuite Pocket Doors |
| Bathroom | 12.20 X 7.68 ft | Window 4 Pc Ensuite Ceramic Floor |
| Laundry | 6.82 X 5.15 ft | Laminate |
| Rec | 36.58 X 27.00 ft | Above Grade Window Unfinished |
| Games | 12.57 X 24.74 ft | Above Grade Window Laminate |
| Utility | 13.55 X 7.38 ft | Above Grade Window Unfinished |




