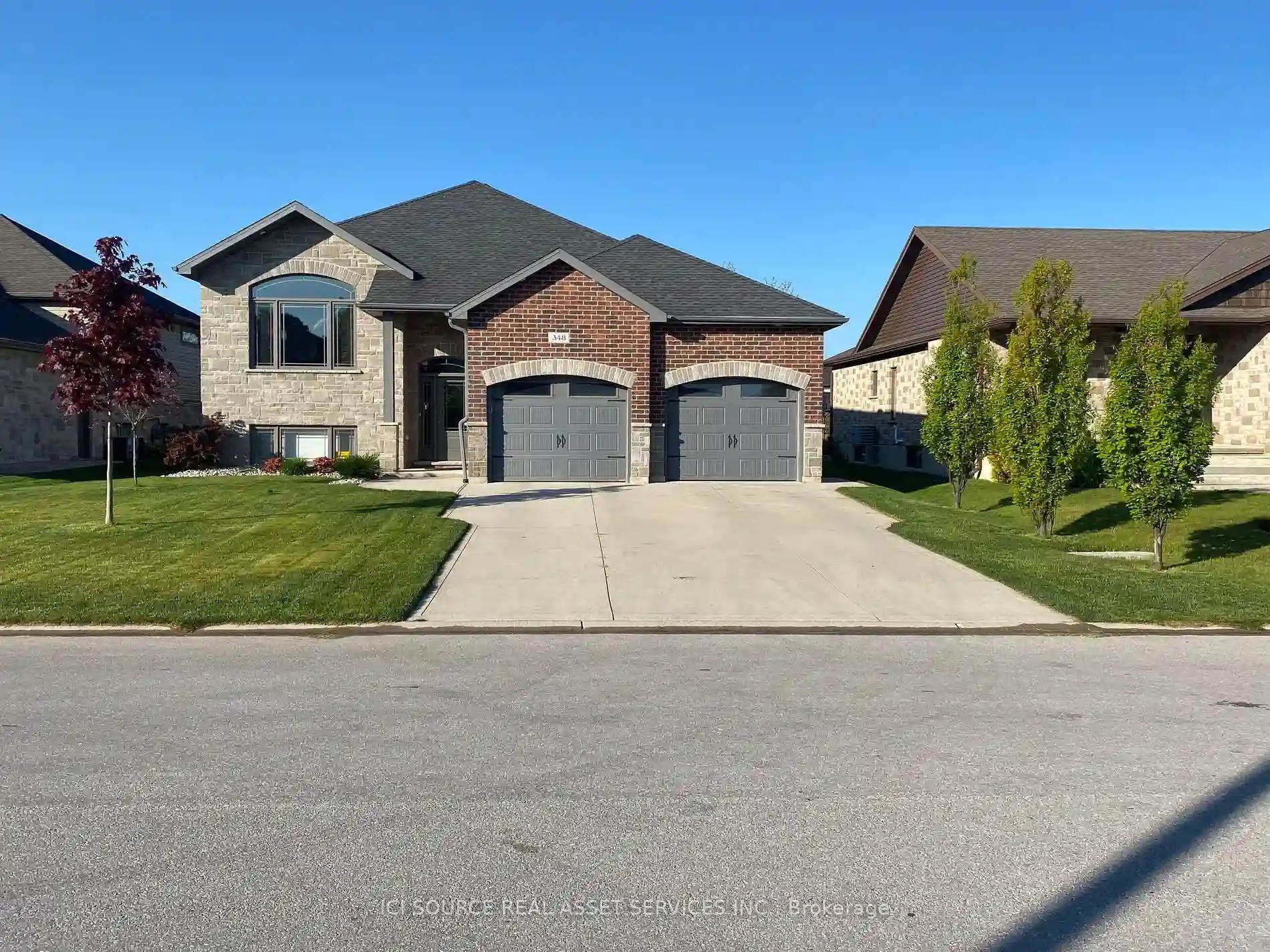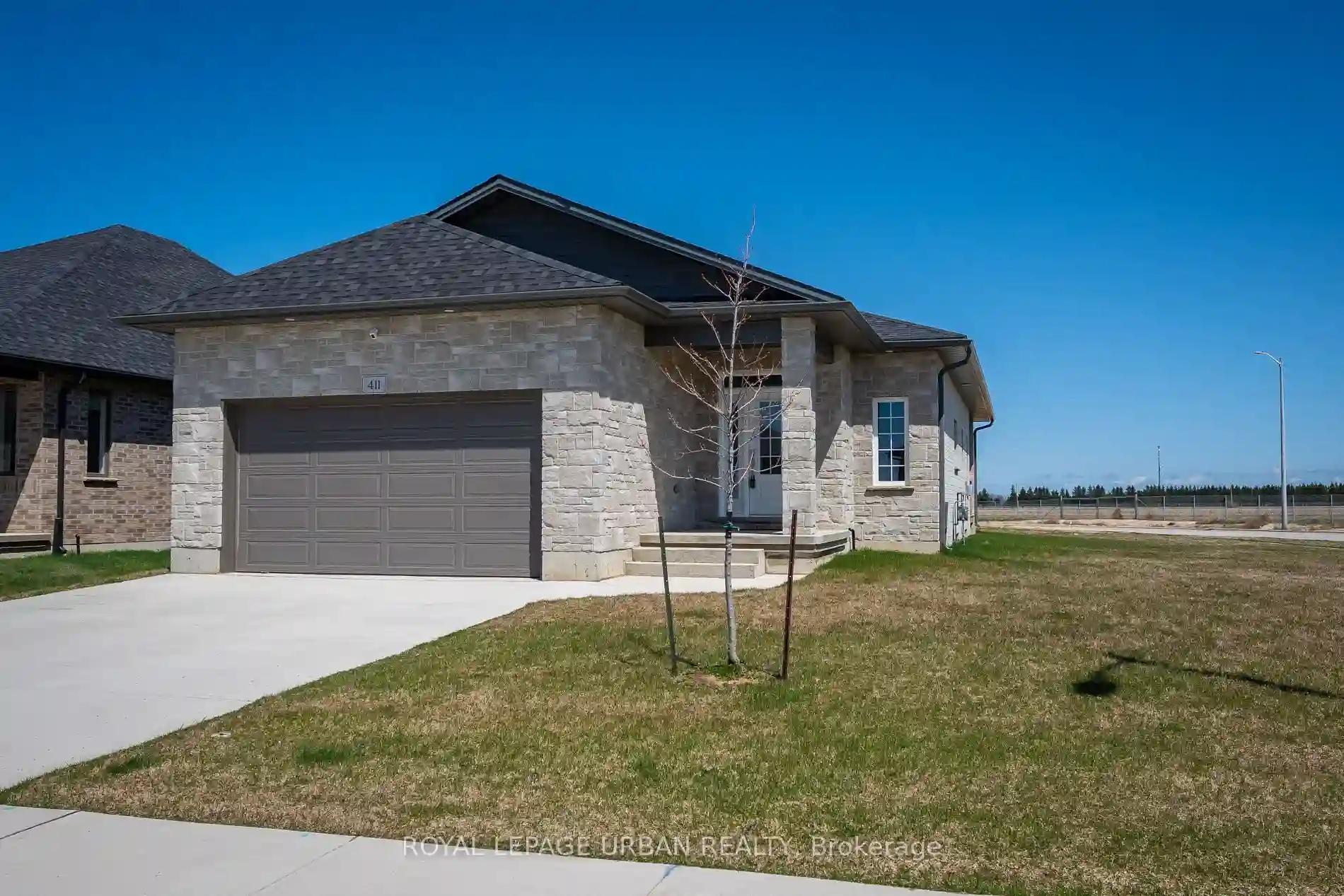Please Sign Up To View Property
348 Peirson Ave
Saugeen Shores, Ontario, N0H 2C1
MLS® Number : X8168080
3 + 2 Beds / 3 Baths / 6 Parking
Lot Front: 60 Feet / Lot Depth: 101.71 Feet
Description
Very well cared for 5 bedroom, 3 bathroom home with a double car garage located within a 7 min walk to port Elgins main beach. Main floor has 9ft ceilings, hardwood flooring in living area, kitchen and hallway. All bedrooms, including the downstairs family room, are carpeted. All bathrooms and entryway are ceramic tile. The house is wired for sound with speakers located in the kitchen, living area, primary bedroom, ensuite, deck, garage and family room. Other home features include central vac, home surround theatre speakers hardwired in basement, pot lights throughout house, gas fireplace downstairs. Hot water heater is owned. Outside you will find a partially covered composite deck with a gas line for bbq. The deck stairs lead to a concrete slab with a 2022 artisan spa hot tub. The fully treed, private backyard includes a sand point lawn watering system. Pull through 8x12 shed on concrete slab, air conditioning / forced air natural gas heat.
Extras
Kitchen Appliances included Washer and dryer included Furniture: kitchen table, barstools, downstairs couch and living room furniture negotiable.*For Additional Property Details Click The Brochure Icon Below*
Additional Details
Drive
Available
Building
Bedrooms
3 + 2
Bathrooms
3
Utilities
Water
Municipal
Sewer
Sewers
Features
Kitchen
1
Family Room
Y
Basement
Finished
Fireplace
Y
External Features
External Finish
Brick Front
Property Features
Cooling And Heating
Cooling Type
Central Air
Heating Type
Forced Air
Bungalows Information
Days On Market
40 Days
Rooms
Metric
Imperial
| Room | Dimensions | Features |
|---|---|---|
| Living | 25.00 X 13.39 ft | |
| Prim Bdrm | 12.47 X 14.44 ft | |
| Bathroom | 7.55 X 7.87 ft | |
| 2nd Br | 11.81 X 10.50 ft | |
| 3rd Br | 11.81 X 10.50 ft | |
| Kitchen | 11.81 X 13.45 ft | |
| Bathroom | 9.51 X 4.92 ft | |
| Rec | 25.59 X 24.28 ft | |
| 4th Br | 13.45 X 12.47 ft | |
| 5th Br | 10.50 X 10.50 ft | |
| Utility | 12.14 X 13.12 ft | |
| Bathroom | 10.50 X 9.84 ft |

