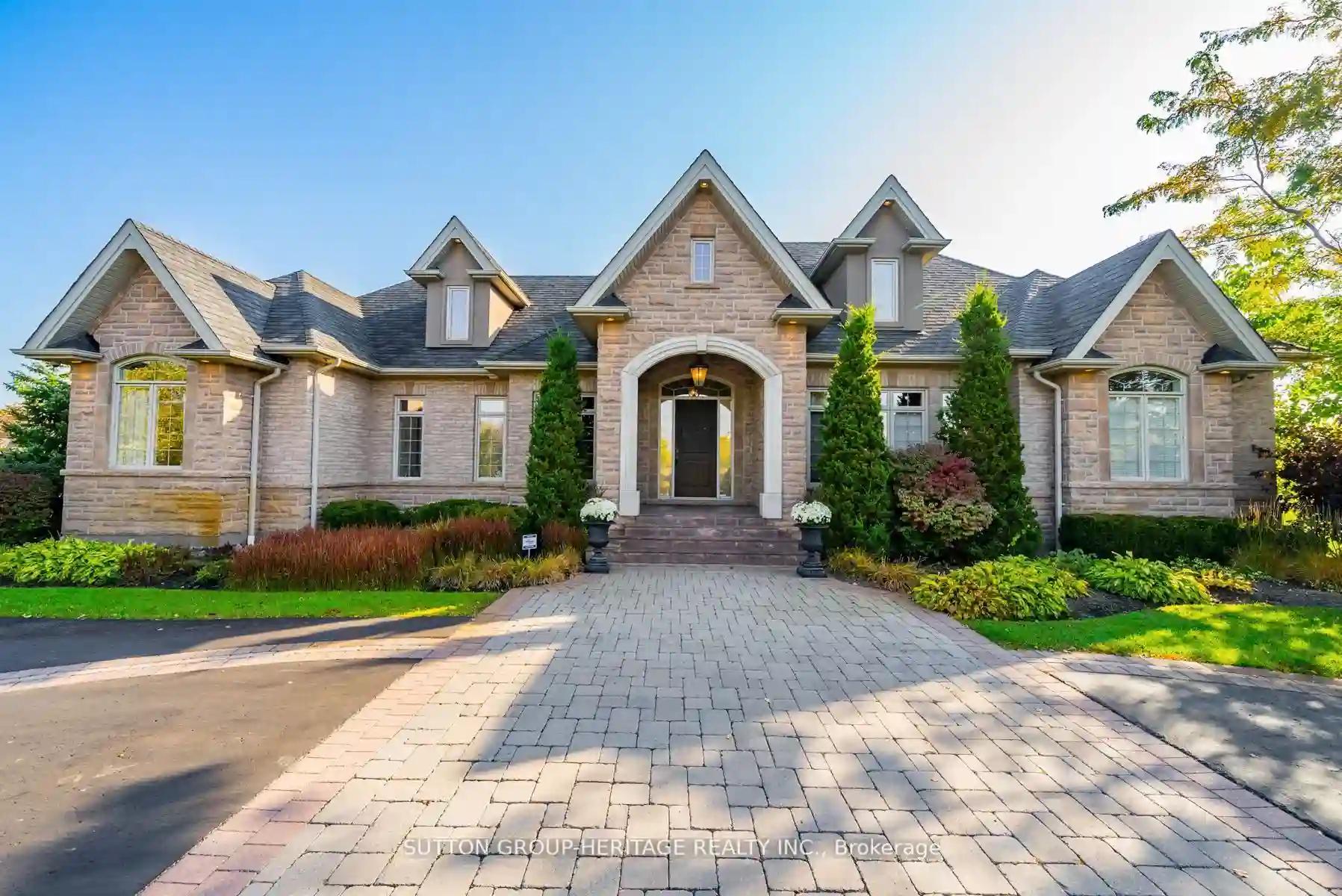Please Sign Up To View Property
3495 Sideline 4
Pickering, Ontario, L1X 0A3
MLS® Number : E8059180
3 + 1 Beds / 6 Baths / 24 Parking
Lot Front: 164.04 Feet / Lot Depth: 393.7 Feet
Description
Luxury Living At Its Finest In The Majestic Fourteen Estates North Pickering Exclusive Community. Private And Tranquil Property Surrounded By Picturesque Landscaping, Fountains, Gardens And Courtyard! Meticulously Maintained Home With Over 6500 sqft Of Living Space! 3+1 Bedroom Bungalow With Spacious And Open Concept Main Floor Living, Natural Limestone Floors In Kitchen And Hallway, Hardwood Throughout Main Areas, Custom Kitchen With Subzero/Wolf Appliances. Miele Cup Warmer And Dishwasher. Great Room With Detailed Ceiling, Custom Built In Shelving And Walk Out To Screened Loggia With Gas Heater Overlooking Private Courtyard. Entertainers Fully Finished Basement, 2nd Eat In Kitchen With Wine Fridge Access To Garage, Games Room, Recreation Space, Exercise Room, Tons Of Storage And 4th Bedroom With Ensuite And W/O To Backyard. 4 Car Garage With Heater And Car Lift.
Extras
See Attached Extensive List Of Inclusions, Survey & Floor Plans. All Existing Appliances, Light Fixtures, Security Cameras, Hot Tub, Window Coverings, Irrigation System, Generator, Furnace, AC, Water Softener, Landscape Lighting
Additional Details
Drive
Circular
Building
Bedrooms
3 + 1
Bathrooms
6
Utilities
Water
Well
Sewer
Septic
Features
Kitchen
1 + 1
Family Room
Y
Basement
Finished
Fireplace
Y
External Features
External Finish
Stone
Property Features
Cooling And Heating
Cooling Type
Central Air
Heating Type
Forced Air
Bungalows Information
Days On Market
84 Days
Rooms
Metric
Imperial
| Room | Dimensions | Features |
|---|---|---|
| Kitchen | 28.15 X 15.98 ft | Centre Island Eat-In Kitchen Open Concept |
| Family | 17.16 X 19.00 ft | W/O To Deck Cathedral Ceiling |
| Den | 12.57 X 12.83 ft | O/Looks Backyard Hardwood Floor Open Concept |
| Dining | 15.22 X 14.40 ft | O/Looks Frontyard Open Concept Window |
| Prim Bdrm | 17.98 X 16.08 ft | Ensuite Bath W/I Closet Hardwood Floor |
| 2nd Br | 19.39 X 13.91 ft | Semi Ensuite W/I Closet Hardwood Floor |
| 3rd Br | 13.25 X 13.91 ft | Semi Ensuite W/I Closet Hardwood Floor |
| Office | 10.40 X 11.48 ft | Window Crown Moulding Hardwood Floor |
| Kitchen | 25.89 X 13.45 ft | Eat-In Kitchen Centre Island Access To Garage |
| 4th Br | 11.81 X 18.57 ft | Ensuite Bath W/O To Yard W/I Closet |
| Games | 16.73 X 18.57 ft | W/O To Yard Hardwood Floor Pot Lights |
| Rec | 28.25 X 33.33 ft | Gas Fireplace Hardwood Floor Wet Bar |
Ready to go See it?
Looking to Sell Your Bungalow?
Similar Properties
Currently there are no properties similar to this.
