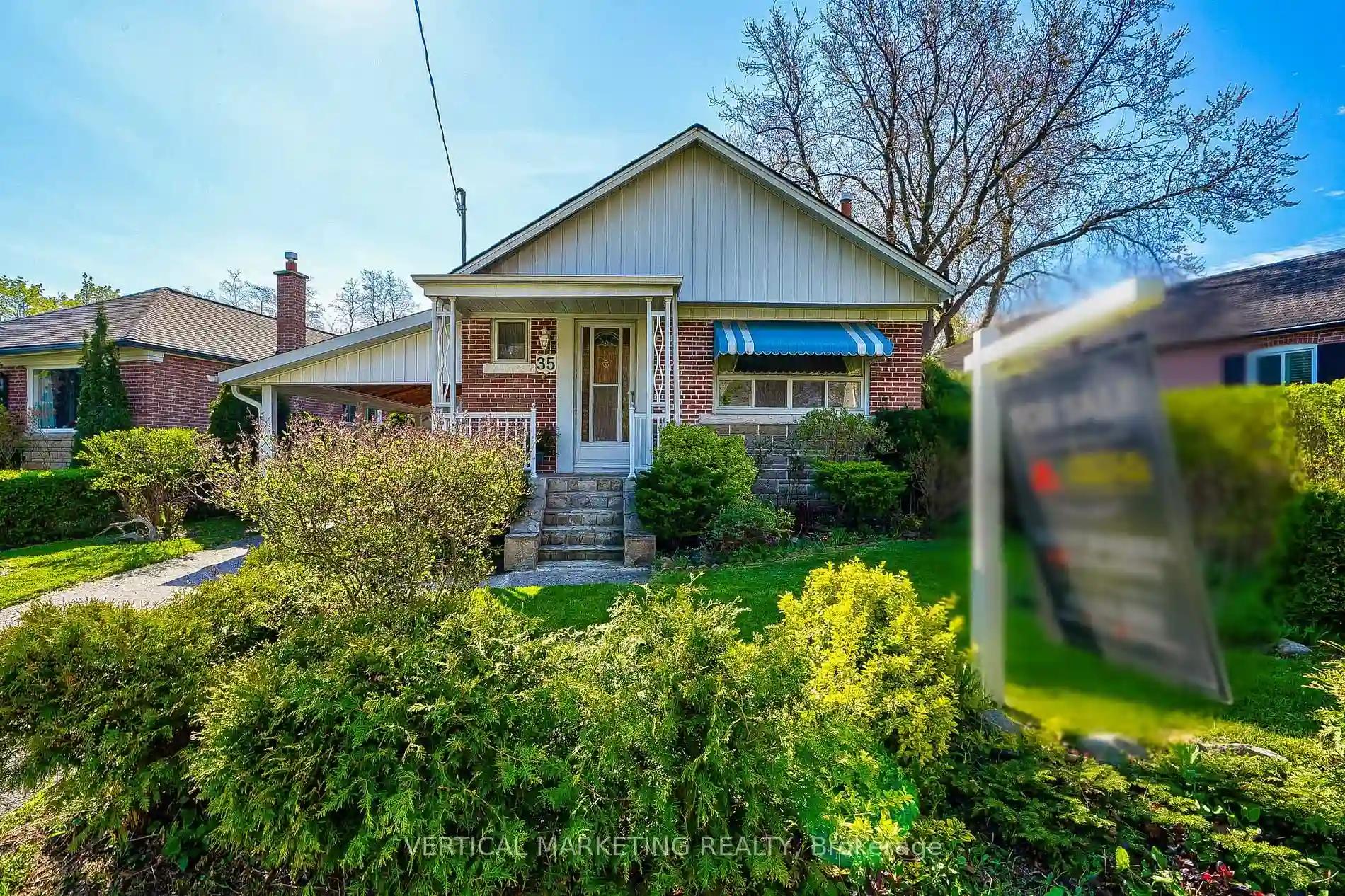Please Sign Up To View Property
35 Arden Cres
Toronto, Ontario, M1L 3R6
MLS® Number : E8303864
3 Beds / 2 Baths / 4 Parking
Lot Front: 50 Feet / Lot Depth: 116 Feet
Description
Charming Brick bungalow In Demand Clairlea Locale. Well maintained 3bedrooms w/ an open concept living and dining area with abundant natural light, Separate Entrance Basement with potential rental income. Beautiful backyard & front-yard provide a comfortable space for gardening or relaxation. solid carport parking space. this home offers endless possibilities for renovation or reconstruction. Wonderful Family Neighborhood. Close to the parks, Warden subway station and New Eglinton Subway Line, variety of shops, restaurants and All other Amenities. Don't miss the Gem.
Extras
Fridge, Stove, Washer/Dryer, Elfs, HVAC, shed.
Property Type
Detached
Neighbourhood
Clairlea-BirchmountGarage Spaces
4
Property Taxes
$ 3,784.44
Area
Toronto
Additional Details
Drive
Private
Building
Bedrooms
3
Bathrooms
2
Utilities
Water
Municipal
Sewer
Sewers
Features
Kitchen
1
Family Room
N
Basement
Part Fin
Fireplace
Y
External Features
External Finish
Brick
Property Features
Cooling And Heating
Cooling Type
Central Air
Heating Type
Forced Air
Bungalows Information
Days On Market
15 Days
Rooms
Metric
Imperial
| Room | Dimensions | Features |
|---|---|---|
| Living | 14.60 X 10.24 ft | Wood Floor Combined W/Dining Window |
| Dining | 9.19 X 10.24 ft | Wood Floor Combined W/Living |
| Kitchen | 8.30 X 9.97 ft | Eat-In Kitchen Window |
| Prim Bdrm | 12.73 X 11.48 ft | Broadloom Closet |
| 2nd Br | 11.48 X 8.86 ft | Broadloom Closet |
| 3rd Br | 9.32 X 10.01 ft | Broadloom Closet |
| Rec | 14.76 X 11.48 ft | Tile Floor 3 Pc Bath |




