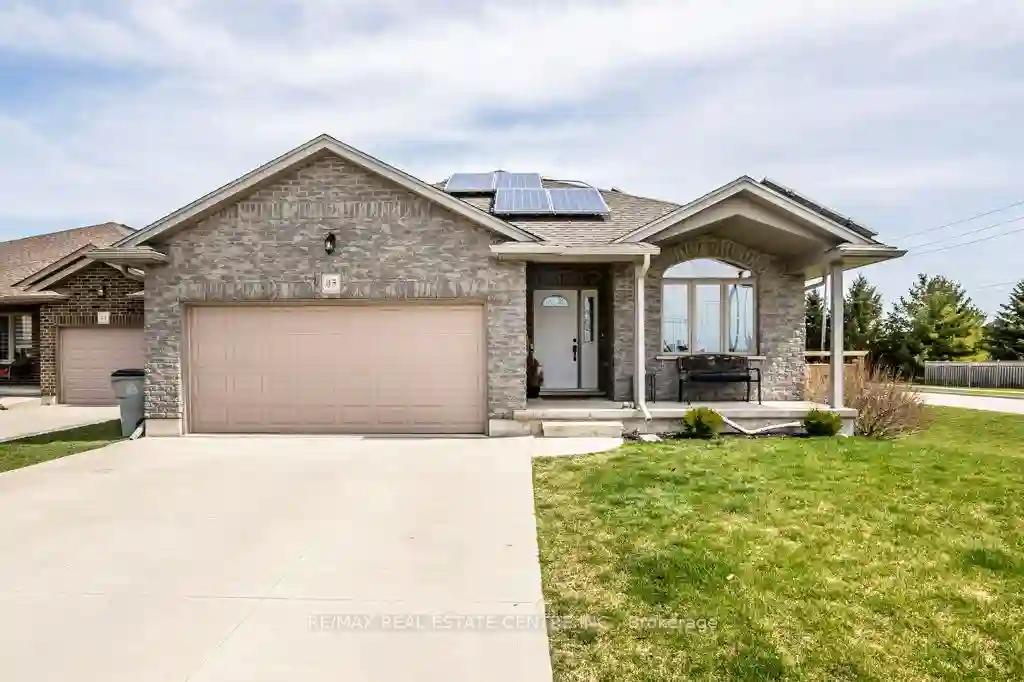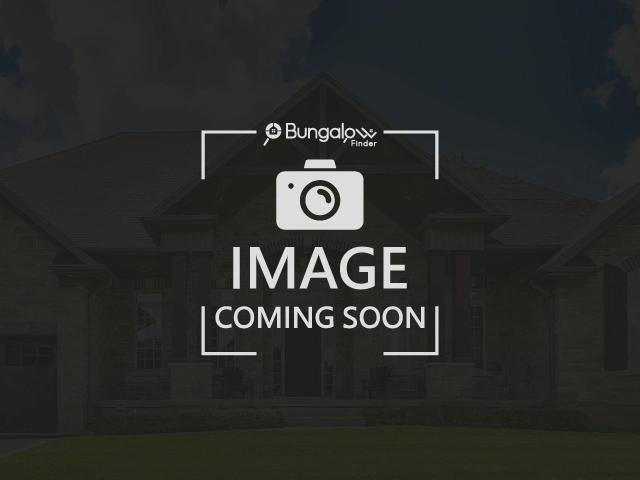Please Sign Up To View Property
35 Edison St
St. Marys, Ontario, N4X 0A8
MLS® Number : X8233920
2 + 2 Beds / 3 Baths / 4 Parking
Lot Front: 64.93 Feet / Lot Depth: 171.97 Feet
Description
Welcome to 35 Edison Street in the wonderful Town of St Marys. It would be a good idea to start packing your bags. This Bungalow has a superb layout with a natural flow and beautiful finishes. Large bedrooms, 9' ceilings, a fully finished basement and a huge pool sized fully fenced backyard. With the current cost of our everyday living it sure is nice to have a solar panel system that generates enough income to pay for most of your property taxes annually, and a basement that has enough space to house the in-laws or company with extended stays. Book an appointment before the opportunity is gone.
Extras
--
Additional Details
Drive
Pvt Double
Building
Bedrooms
2 + 2
Bathrooms
3
Utilities
Water
Municipal
Sewer
Sewers
Features
Kitchen
1
Family Room
N
Basement
Finished
Fireplace
Y
External Features
External Finish
Brick
Property Features
Cooling And Heating
Cooling Type
Central Air
Heating Type
Forced Air
Bungalows Information
Days On Market
19 Days
Rooms
Metric
Imperial
| Room | Dimensions | Features |
|---|---|---|
| 2nd Br | 9.74 X 10.60 ft | |
| Prim Bdrm | 11.84 X 14.17 ft | |
| Bathroom | 11.15 X 16.40 ft | 4 Pc Bath |
| Bathroom | 11.15 X 16.40 ft | 5 Pc Ensuite |
| Living | 12.76 X 18.01 ft | |
| Dining | 10.01 X 10.66 ft | |
| Kitchen | 10.17 X 12.40 ft | |
| Laundry | 7.41 X 5.68 ft | |
| 3rd Br | 14.40 X 13.85 ft | |
| 4th Br | 15.16 X 12.60 ft | |
| Bathroom | 11.15 X 16.40 ft | 4 Pc Bath |
| Rec | 19.65 X 28.25 ft |

