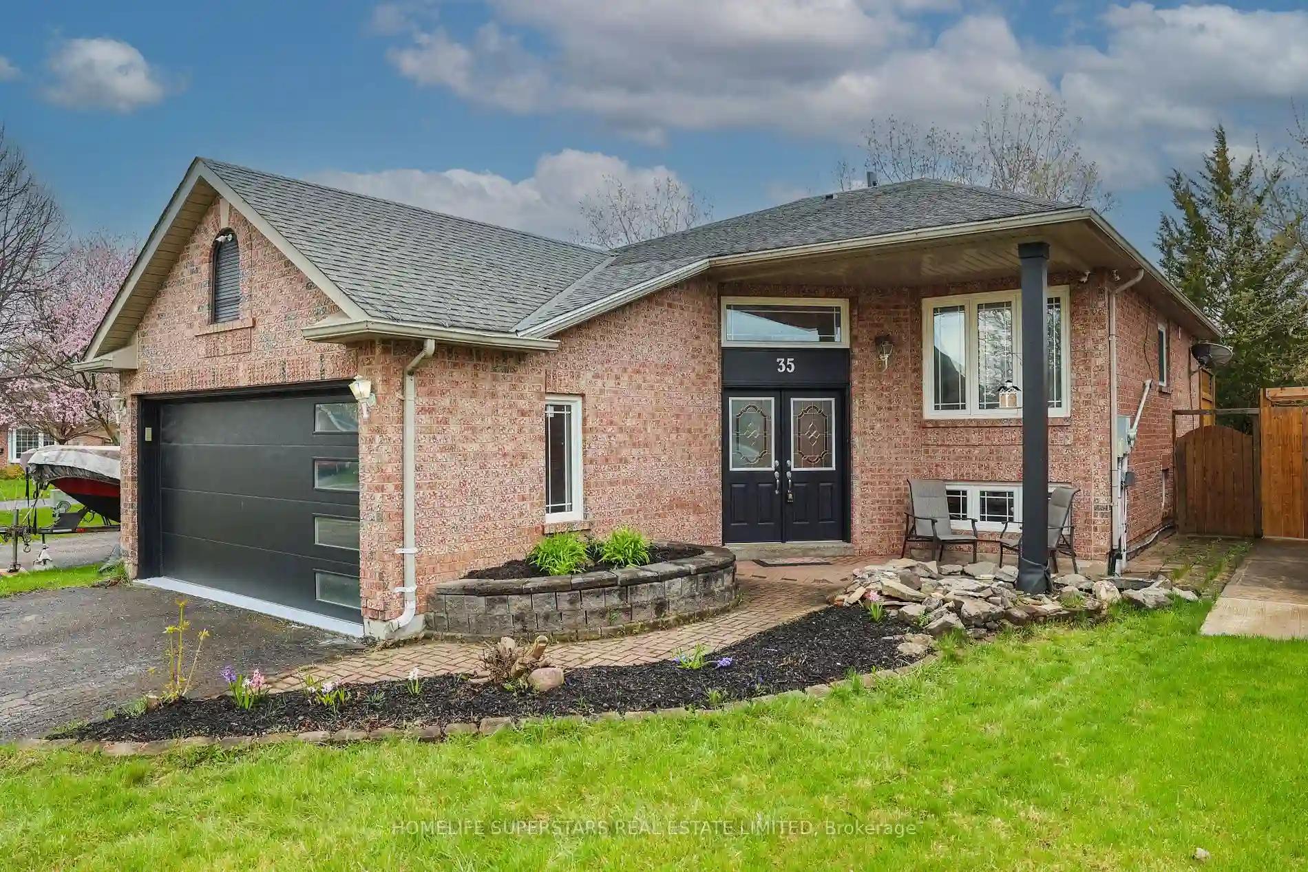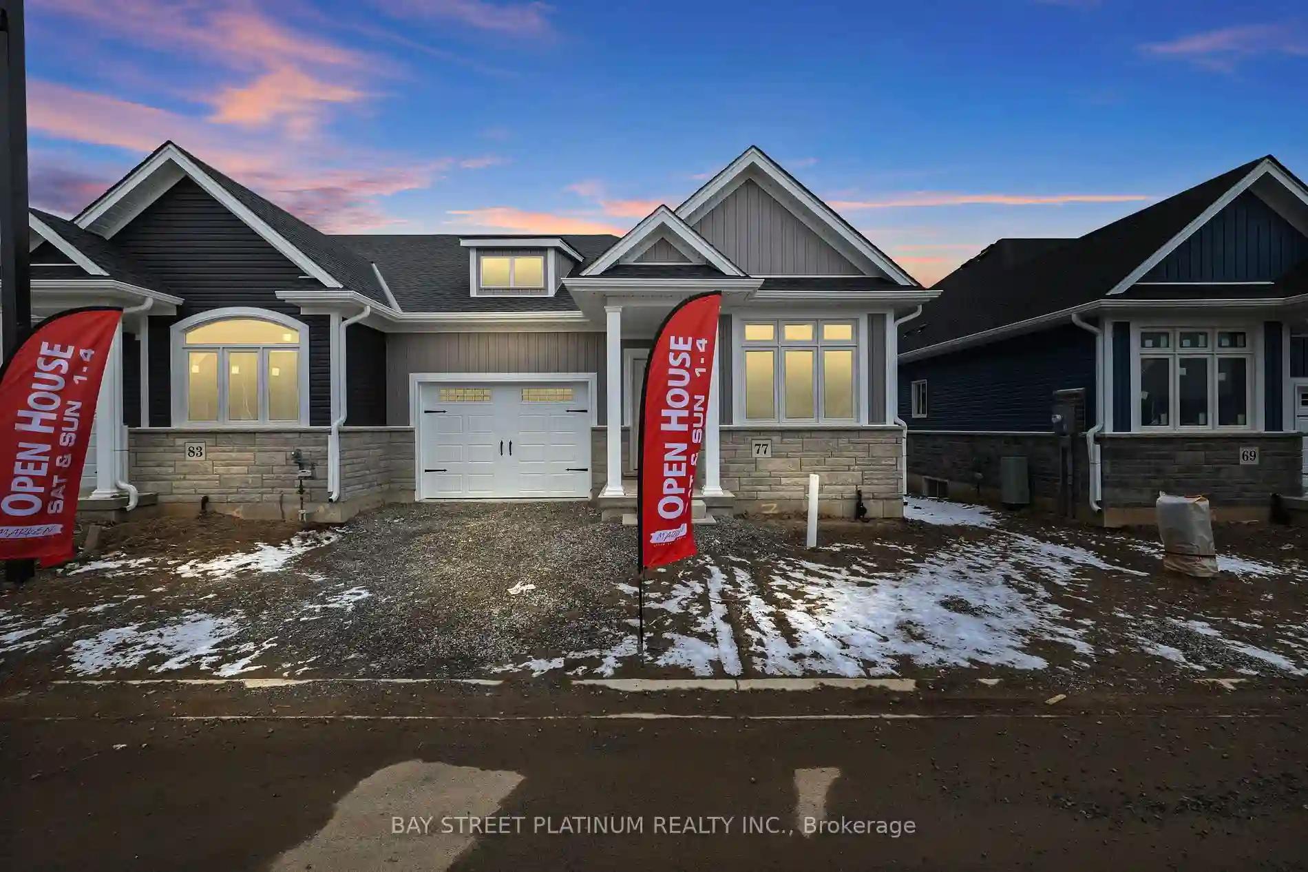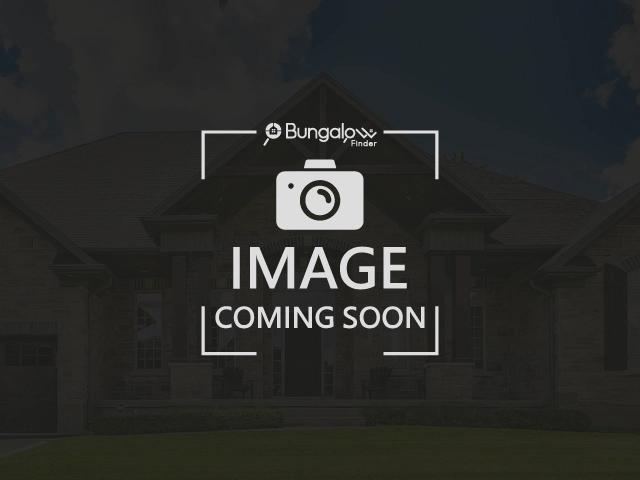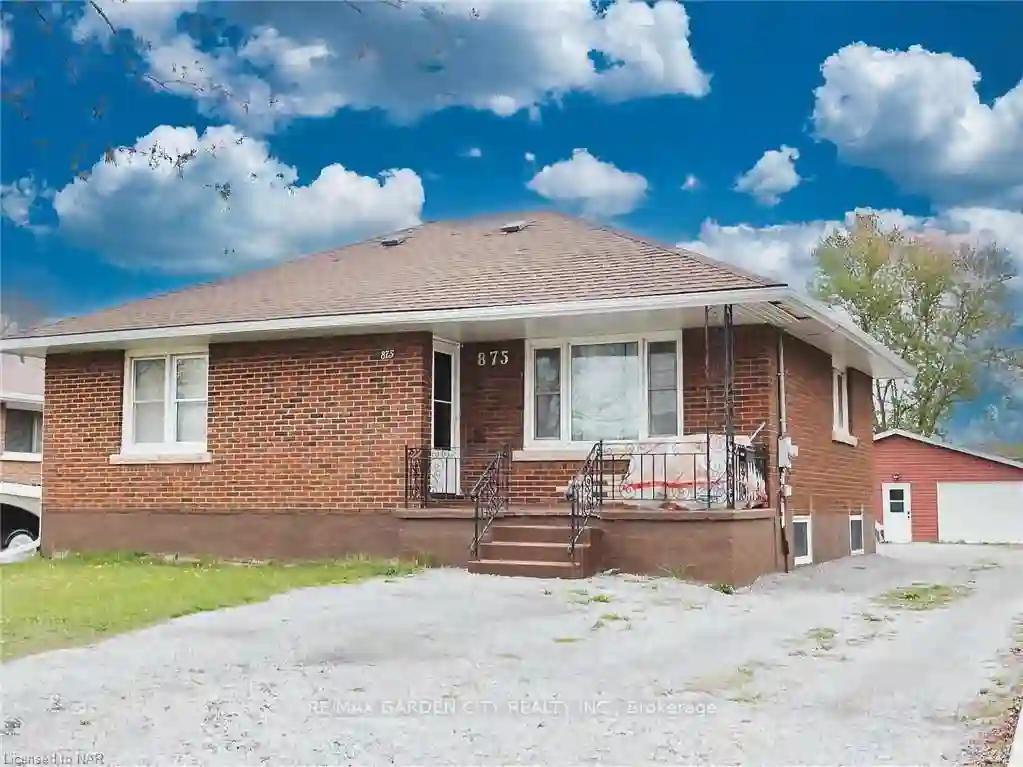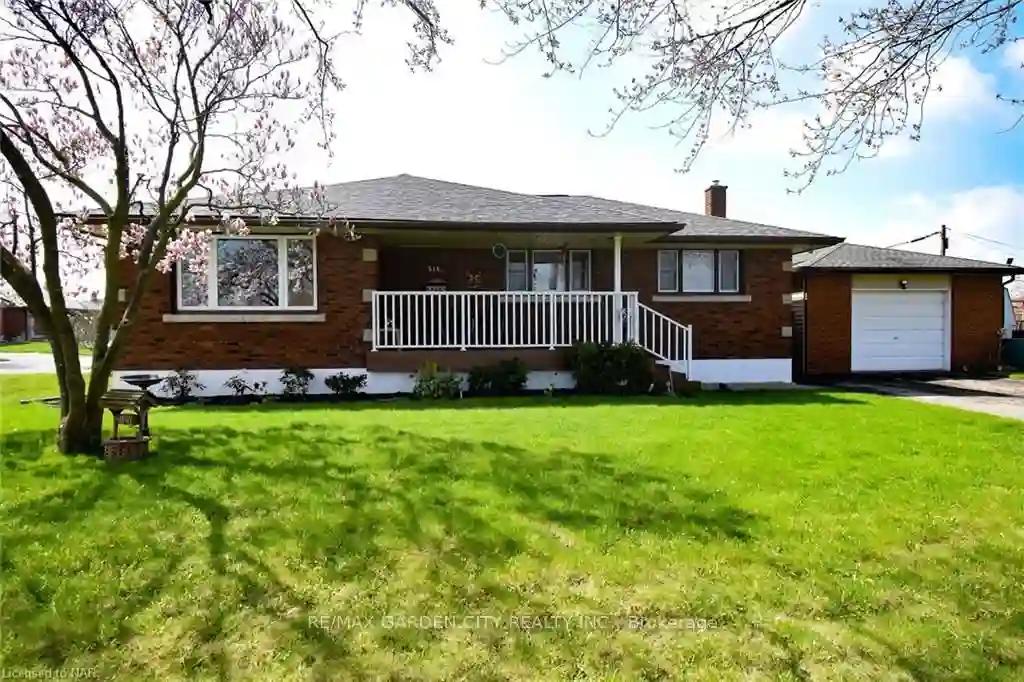Please Sign Up To View Property
35 Madison Crt
Welland, Ontario, L3C 7G3
MLS® Number : X8247740
3 + 1 Beds / 2 Baths / 6 Parking
Lot Front: 39 Feet / Lot Depth: 108 Feet
Description
" Welcome home to 35 Madison Court E. This well-maintained, raised bungalow with numerous upgrades done recently, is located on a quiet cul-de-sac, and offers 3+1 bedrooms, 2 bathrooms, newly installed high efficiency furnace, a new thermostat, windows replaced aprox 4 years ago, Roof is done aprox 10 years ago, Central Vac aprox 4 years ago, brand new double garage door with new ceiling & pot lights, freshly painted (has Tesla wall connector which can be negotiated in the price) A newly renovated kitchen, and dining/living room combo! a brand new custom Home theatre set in the Living room, A large multi-level deck just off the kitchen is perfect for entertaining. In addition, the fully fenced yard backs onto a small creek and green space providing ample privacy. This carpet free open floor plan with large windows on both the main and fully finished lower level provides light throughout and makes this perfect for a growing family boasting over 2000 Sqft of living space!! This home is close to parks, numerous amenities and has easy access to the 406. Schedule viewing today, this one wont last!
Extras
Outdoor Shed, Children Swing & Playset, Tree House, Trampoline, Fire pit.
Property Type
Detached
Neighbourhood
--
Garage Spaces
6
Property Taxes
$ 4,271.92
Area
Niagara
Additional Details
Drive
Pvt Double
Building
Bedrooms
3 + 1
Bathrooms
2
Utilities
Water
Municipal
Sewer
Sewers
Features
Kitchen
1
Family Room
Y
Basement
Finished
Fireplace
Y
External Features
External Finish
Brick Front
Property Features
Cooling And Heating
Cooling Type
Central Air
Heating Type
Forced Air
Bungalows Information
Days On Market
16 Days
Rooms
Metric
Imperial
| Room | Dimensions | Features |
|---|---|---|
| No Data | ||
