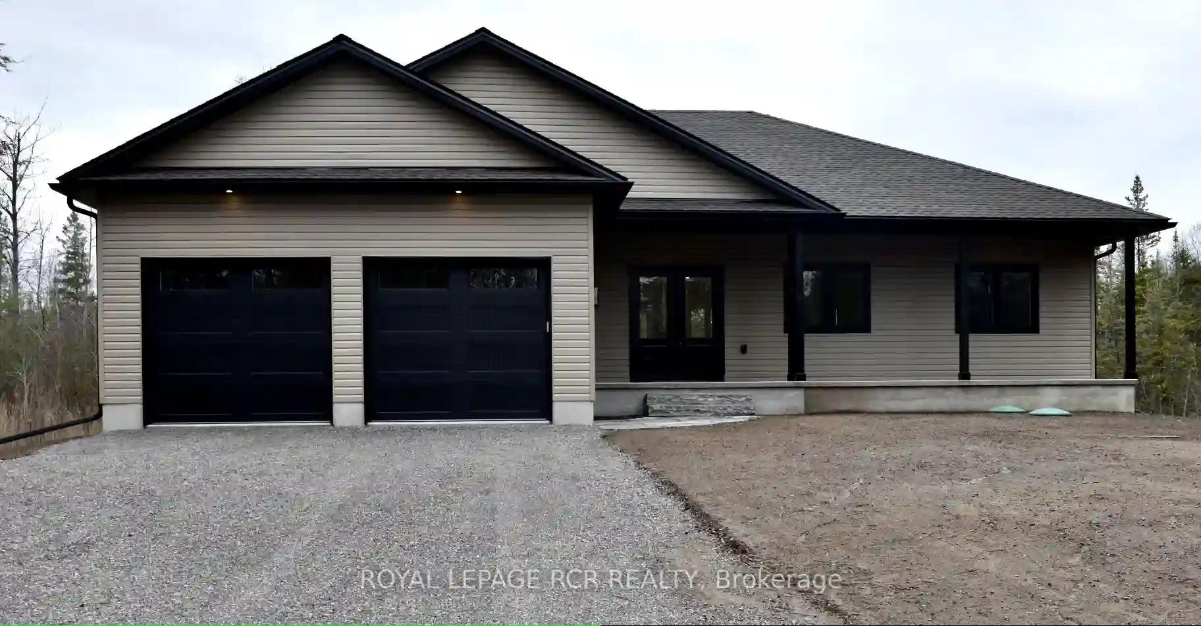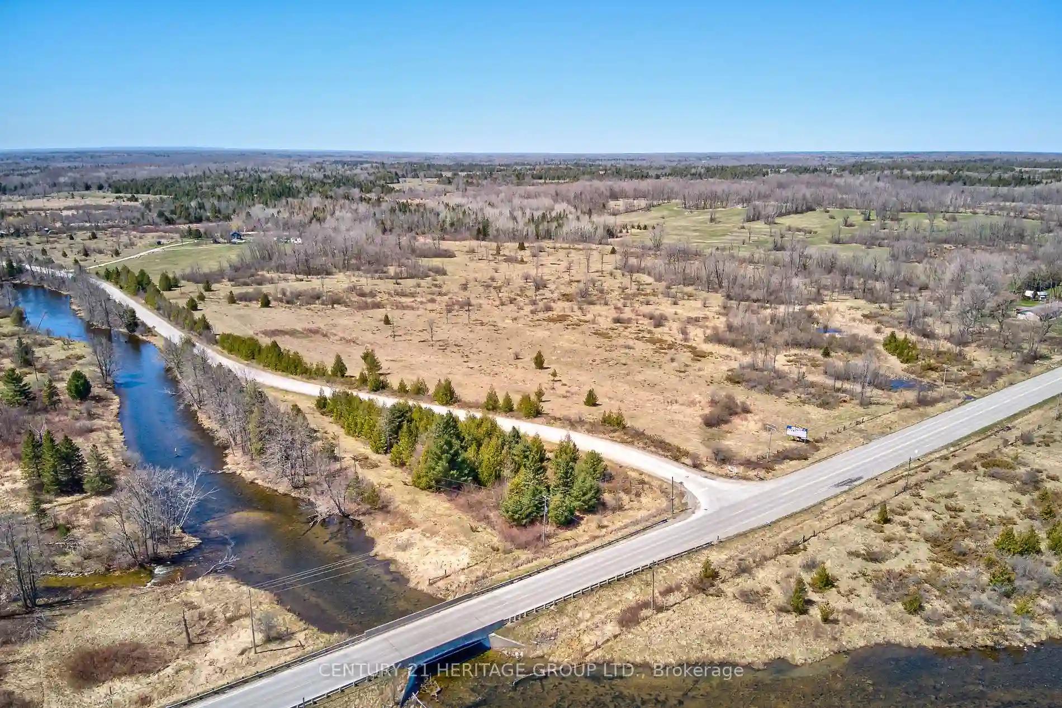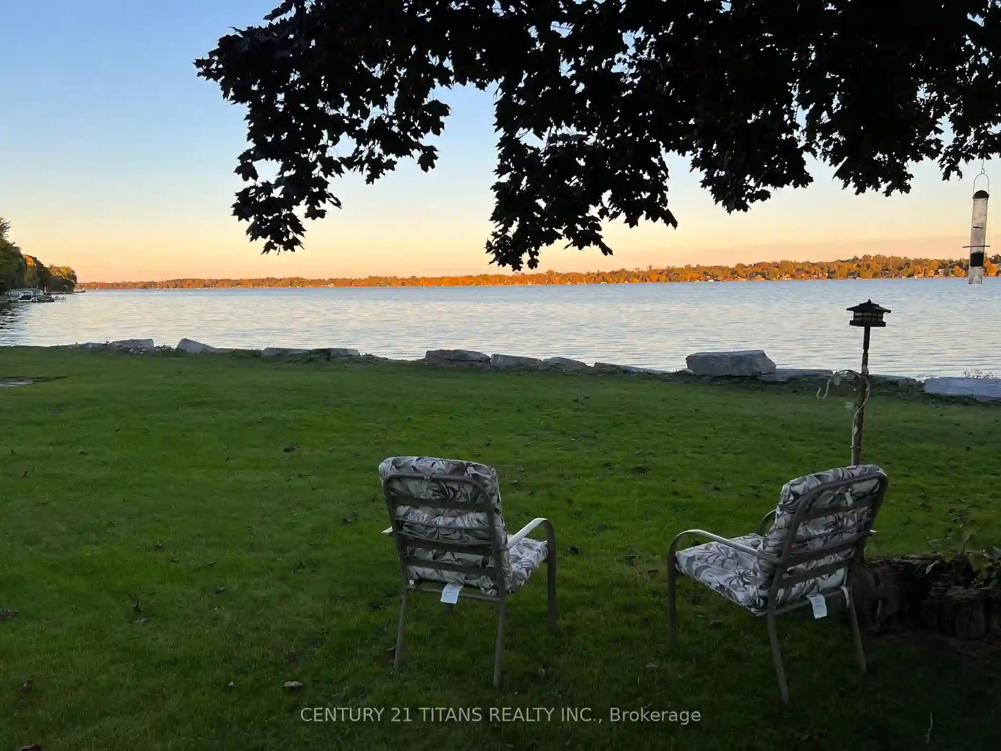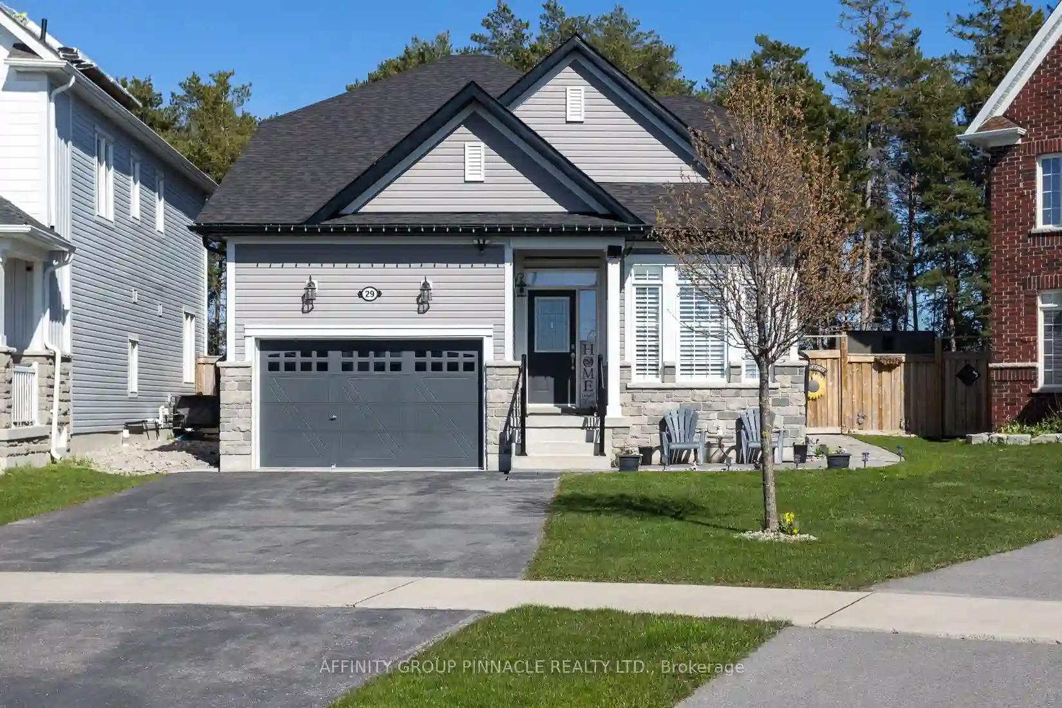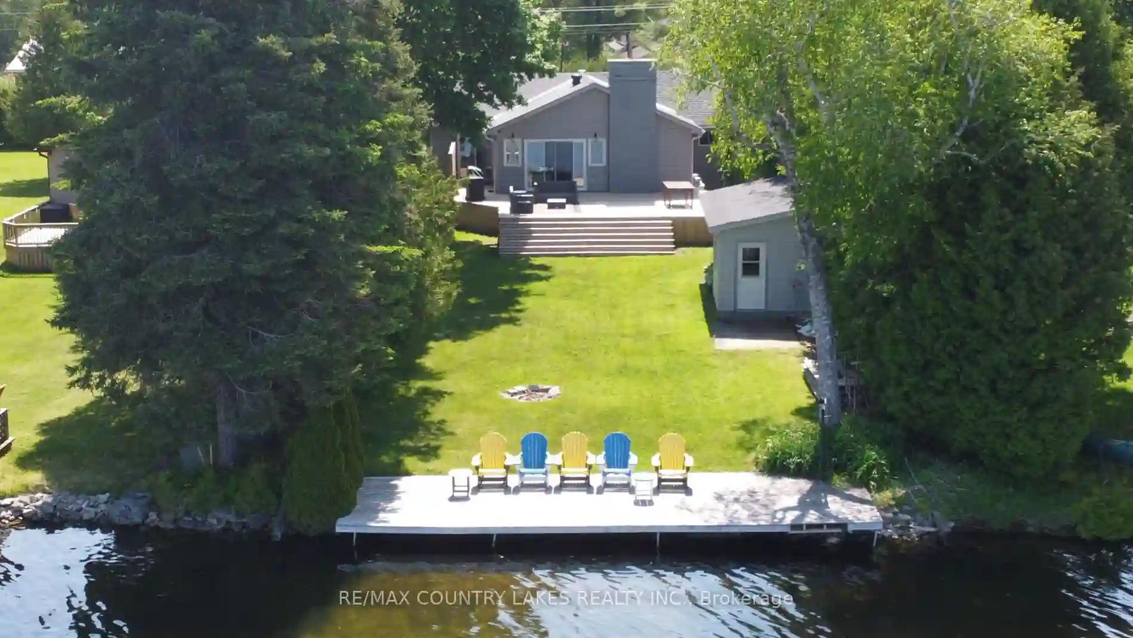Please Sign Up To View Property
35 North Bayou Rd
Kawartha Lakes, Ontario, K0M 1N0
MLS® Number : X8261586
3 Beds / 3 Baths / 8 Parking
Lot Front: 100 Feet / Lot Depth: 150 Feet
Description
Gorgeous custom bungalow on a quiet street backing onto a forest is just a short stroll away from Sturgeon Lake and beach access. Boasting 1853 s.f., this home includes a modern open concept design creating a seamless flow between the kitchen, dining and living areas and three spacious bedrooms, featuring a large principal suite with a luxurious ensuite, walk-in closet and a convenient walk-out to the deck. The chef style kitchen offers a large centre island, quartz counters, stainless appliances, soft closing drawers and a custom backsplash. Offering hdwd floors throughout, pot lights, upgraded trim, rounded drywall corners and 6" baseboards this home is move in ready. Superior construction t/o including ICF foundation, 14" engineered floor joists, engineered foundation, EcoFlo Septic System & an oversized insulated garage - this solid home is a step above the rest! Located minutes to Bobcaygeon or Fenelon Falls with the OFSC snowmobile trails and boat launch only steps away.
Extras
Hardwood floors throughout, 200 amp, 9' ceilings-main floor, ICF construction basement, engineered foundation, fully insulated oversized garage & doors (23' x 24'), Hepa filter on furnace, EcoFlo Septic System, Fibreglass Shingles (50 yr)
Additional Details
Drive
Pvt Double
Building
Bedrooms
3
Bathrooms
3
Utilities
Water
Well
Sewer
Septic
Features
Kitchen
1
Family Room
N
Basement
Unfinished
Fireplace
Y
External Features
External Finish
Vinyl Siding
Property Features
Cooling And Heating
Cooling Type
Central Air
Heating Type
Forced Air
Bungalows Information
Days On Market
14 Days
Rooms
Metric
Imperial
| Room | Dimensions | Features |
|---|---|---|
| Living | 18.37 X 17.29 ft | Hardwood Floor Pot Lights Electric Fireplace |
| Dining | 15.75 X 9.19 ft | Hardwood Floor Pot Lights W/O To Deck |
| Kitchen | 15.09 X 11.15 ft | Hardwood Floor Quartz Counter Stainless Steel Appl |
| Prim Bdrm | 14.11 X 15.42 ft | Hardwood Floor 4 Pc Ensuite W/I Closet |
| 2nd Br | 12.80 X 10.83 ft | Hardwood Floor Double Closet O/Looks Backyard |
| 3rd Br | 10.83 X 12.80 ft | Hardwood Floor Closet |
| Laundry | 7.87 X 5.84 ft | Hardwood Floor B/I Shelves |
