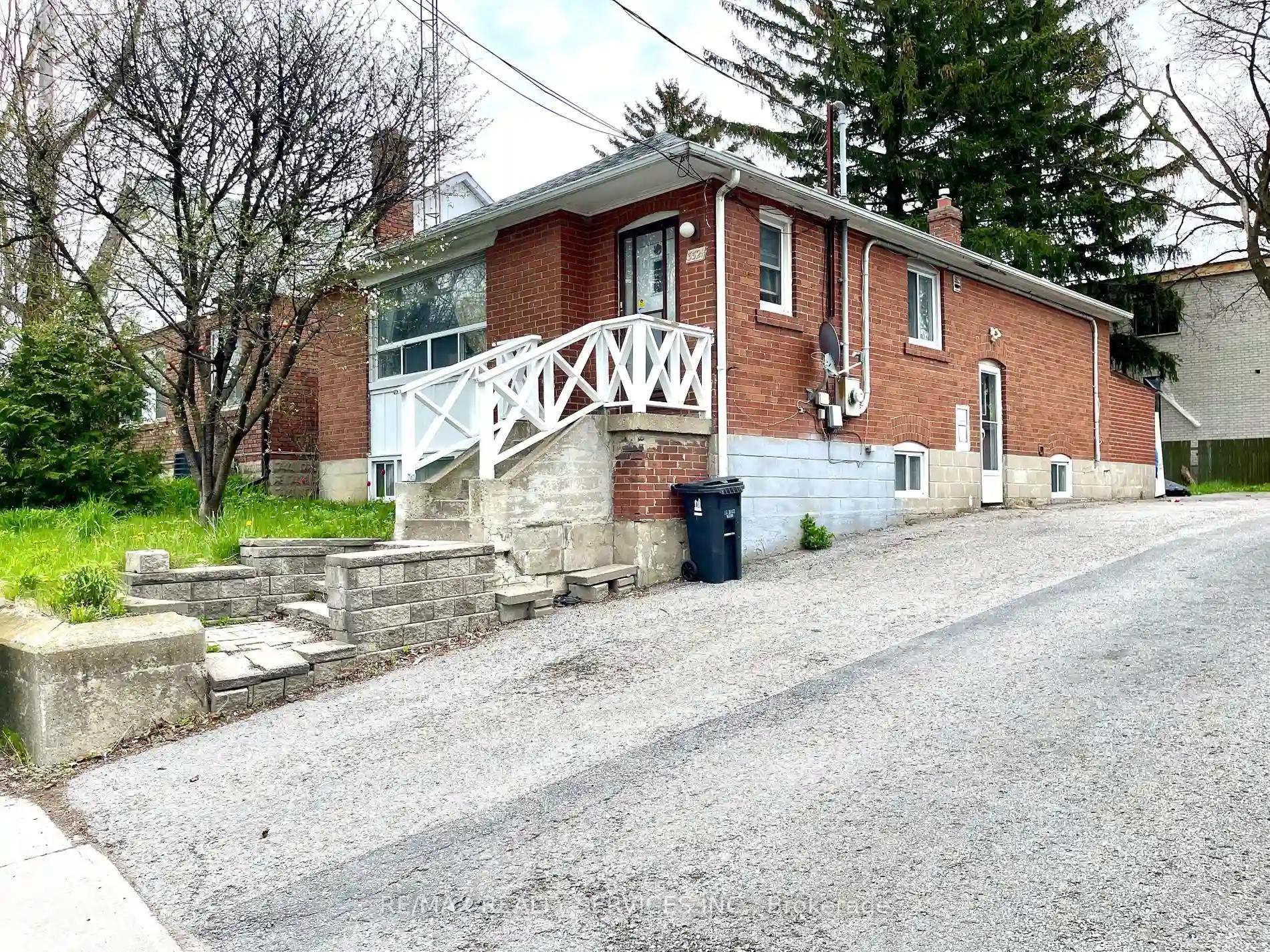Please Sign Up To View Property
3521 St Clair Ave E
Toronto, Ontario, M1K 1L4
MLS® Number : E8304788
2 + 2 Beds / 3 Baths / 6 Parking
Lot Front: 40 Feet / Lot Depth: 110 Feet
Description
Priced To Sell Indeed ! Great Location, Cute All Brick Bungalow & Long Driveway Nestled On A Premium Lot. Bright 2 BR + 2BR + 2 Kitchen & 3 Full WR With Separate Entrance. Main Area Family Room Was A Bedroom Earlier. Excellent Investment Property With Hardwood Floors Throughout, Ceramic In Kitchen, 200 AMP Service, Thoughtful Touches Throughout The Home. First Time Home Buyers & Investors Dream Home. Steps To TTC, Close To Hwy 404 / 401 Shopping, Entertainment & Business Districts In Toronto. Home Needs A TLC & Is Ready To Move In ! Home Will Be Handed Over In Vacant, Broom Swept Condition. Motivated Seller, Quick Closing Desired & Will Entertain All Market Based Offer !!
Extras
Includes Washer, Dryer, Fridge Stove, Elf's, All Window Coverings, CAC & Furnace. Property Sold On As Is Where Is Basis.
Additional Details
Drive
Available
Building
Bedrooms
2 + 2
Bathrooms
3
Utilities
Water
Municipal
Sewer
Sewers
Features
Kitchen
1 + 1
Family Room
Y
Basement
Apartment
Fireplace
N
External Features
External Finish
Brick
Property Features
Cooling And Heating
Cooling Type
Central Air
Heating Type
Forced Air
Bungalows Information
Days On Market
15 Days
Rooms
Metric
Imperial
| Room | Dimensions | Features |
|---|---|---|
| Living | 16.08 X 11.48 ft | Hardwood Floor Combined W/Dining |
| Kitchen | 9.51 X 7.87 ft | Ceramic Floor Eat-In Kitchen |
| Prim Bdrm | 11.48 X 9.51 ft | Hardwood Floor Closet |
| 2nd Br | 9.51 X 9.51 ft | Hardwood Floor Closet |
| Family | 9.51 X 3.28 ft | Ceramic Floor |
| Kitchen | 14.76 X 7.87 ft | Ceramic Floor |
| 4th Br | 12.80 X 6.56 ft | Above Grade Window |
| 5th Br | 9.51 X 7.87 ft | Above Grade Window |
| Laundry | 12.80 X 10.07 ft | Ceramic Floor Walk-Up |




