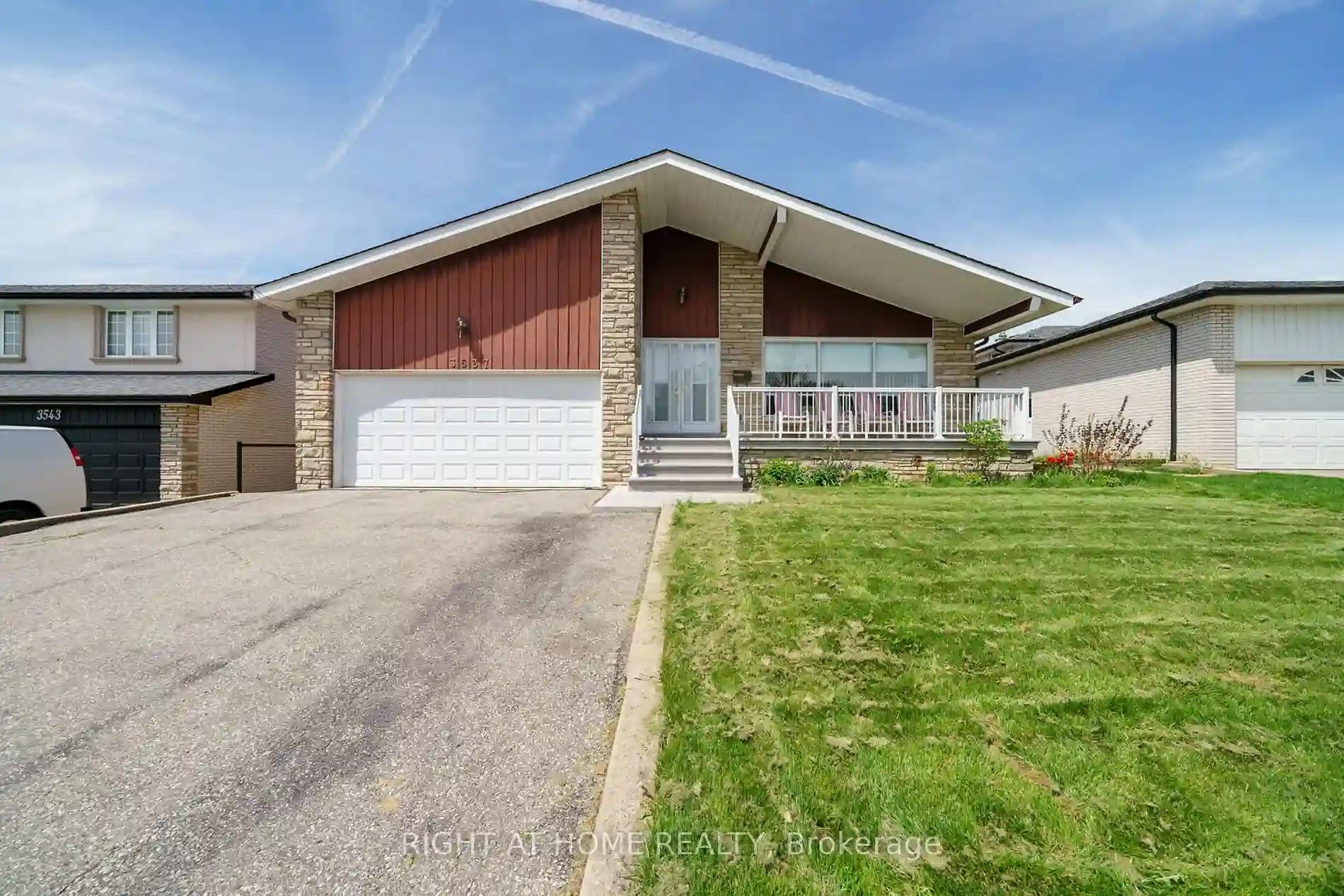Please Sign Up To View Property
$ 1,599,900
3537 Golden Orchard Rd E
Mississauga, Ontario, L4Y 3H7
MLS® Number : W8315922
4 Beds / 3 Baths / 3 Parking
Lot Front: 56 Feet / Lot Depth: 9123.71 Feet
Description
Welcome to 3537 Orchard Road. This well maintained family home is situated close to schools, parks, trails, pubic transit and major highway. Original owners give this spacious, bright home the "STAMP" of Pride of Ownership. Home must be seen to be appreciated.
Extras
--
Additional Details
Drive
Pvt Double
Building
Bedrooms
4
Bathrooms
3
Utilities
Water
Municipal
Sewer
Sewers
Features
Kitchen
1
Family Room
Y
Basement
Fin W/O
Fireplace
Y
External Features
External Finish
Board/Batten
Property Features
Cooling And Heating
Cooling Type
Central Air
Heating Type
Forced Air
Bungalows Information
Days On Market
12 Days
Rooms
Metric
Imperial
| Room | Dimensions | Features |
|---|---|---|
| Foyer | 15.58 X 6.00 ft | |
| Living | 14.07 X 16.93 ft | |
| Kitchen | 10.76 X 18.11 ft | |
| Dining | 10.76 X 15.49 ft | |
| Prim Bdrm | 11.78 X 10.76 ft | |
| Bathroom | 7.68 X 10.17 ft | |
| Bathroom | 7.19 X 4.20 ft | |
| 2nd Br | 10.17 X 10.76 ft | |
| 3rd Br | 11.78 X 14.60 ft | |
| 4th Br | 10.10 X 10.10 ft | |
| Family | 12.07 X 28.77 ft | |
| Sunroom | 10.76 X 28.77 ft |
Ready to go See it?
Looking to Sell Your Bungalow?
Get Free Evaluation




