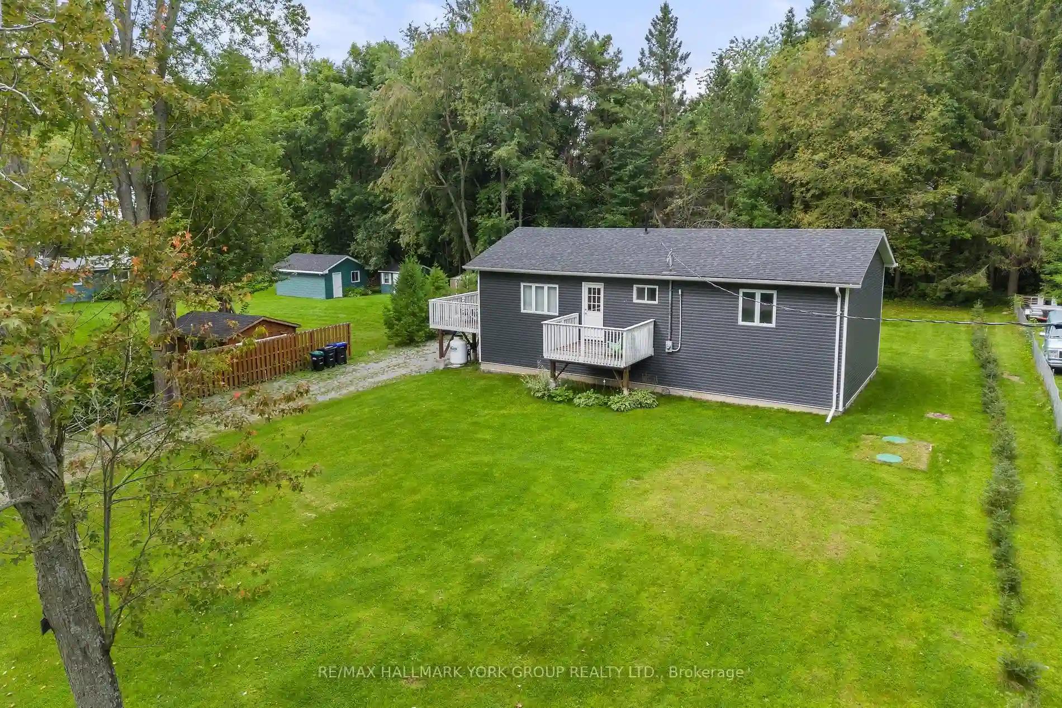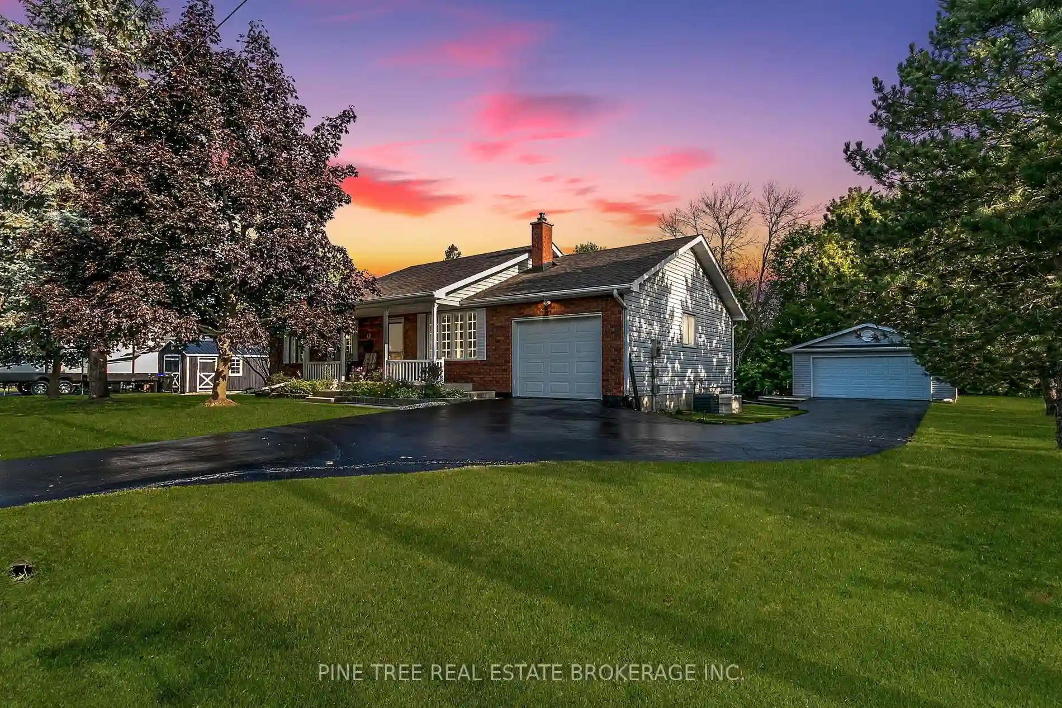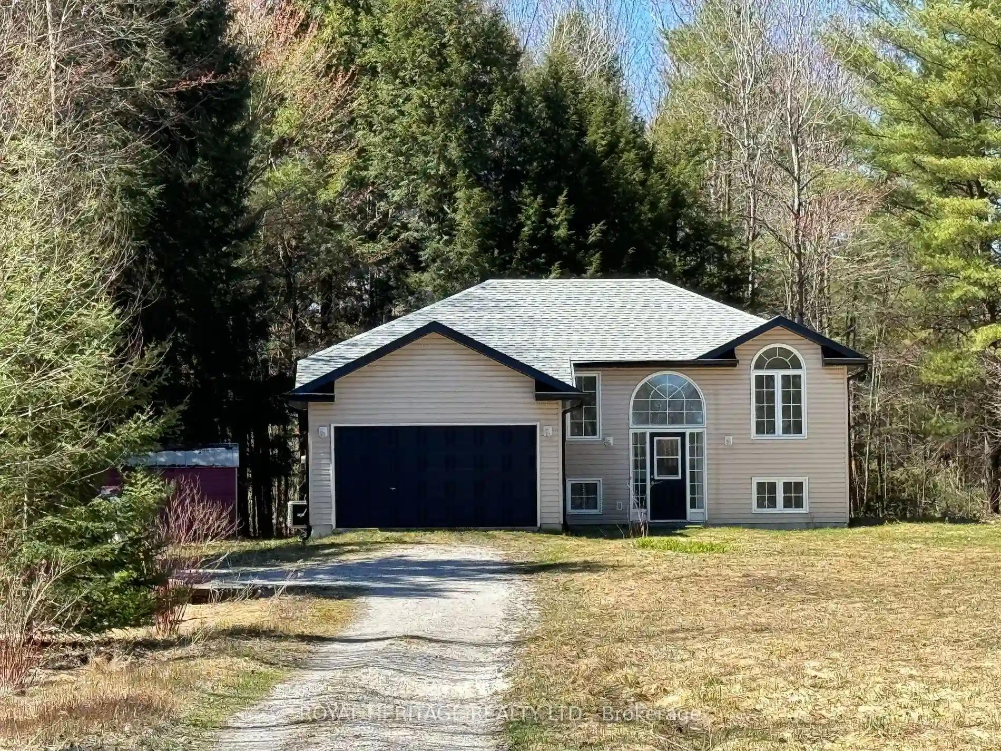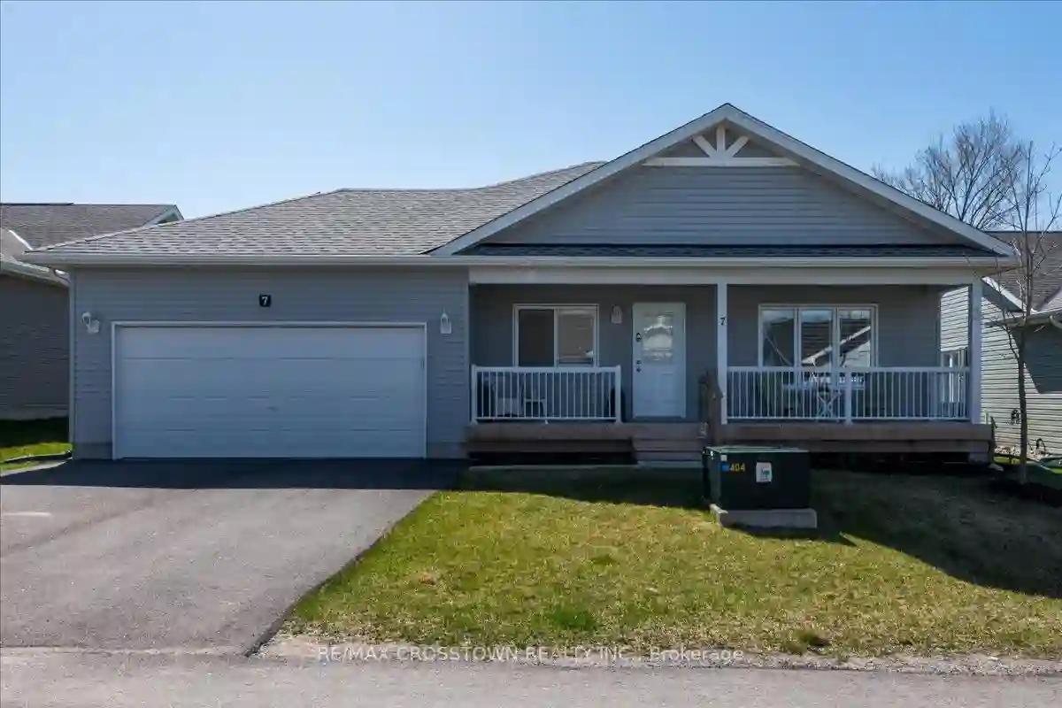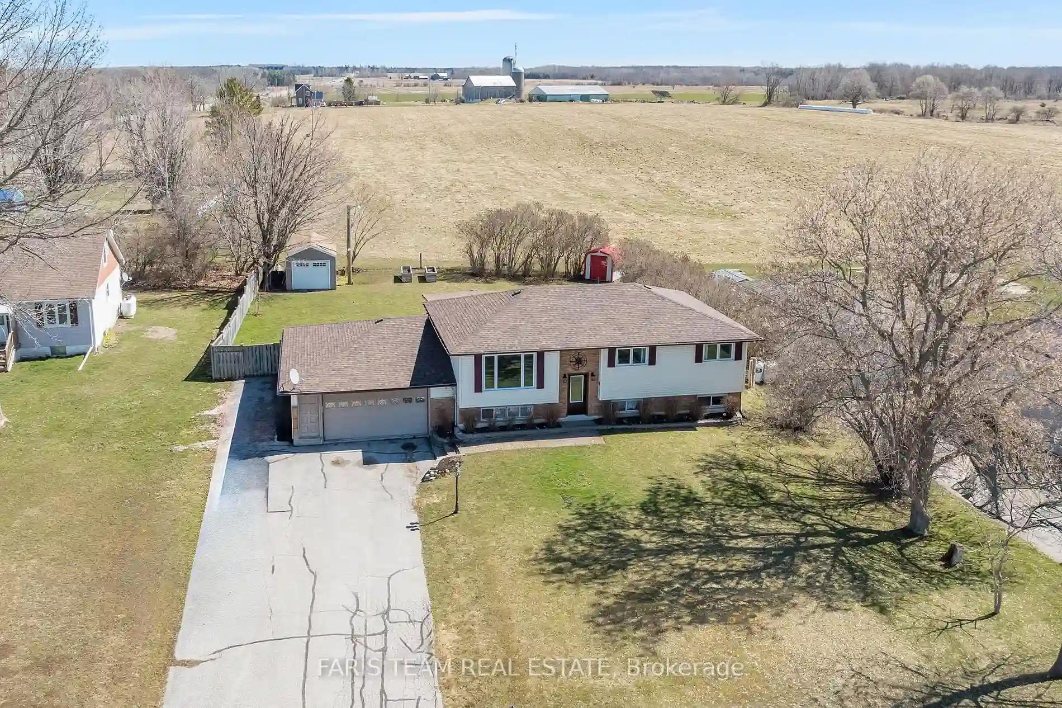Please Sign Up To View Property
3554 John St
Ramara, Ontario, L0K 1B0
MLS® Number : S8119468
3 Beds / 1 Baths / 6 Parking
Lot Front: 96 Feet / Lot Depth: 155.75 Feet
Description
Step into this 3-bed, 1-bath bungalow, set in a serene beachy enclave. Just steps from Lake Simcoe's sandy shores, relish summer swims and winter ice adventures. This gem boasts: New addition for added comfort. Recent upgrades: floors, windows, doors, roof and more. Modern copper plumbing and wiring. A robust 4 ft crawl space and sleek vinyl siding. Extras: New 4600 L septic tank. Ambient LED pot lights throughout. Efficient gravity-fed drainage. Short drive to Orillia and Casino Rama. Ready for move-in, no offer holdbacks. Dive into tranquility and beachside joys. Star Point Marina and two cherished parks in Bayshore Village, ensuring leisure and recreation at your fingertips. Check photos to see the before and after.
Extras
--
Additional Details
Drive
Private
Building
Bedrooms
3
Bathrooms
1
Utilities
Water
Well
Sewer
Septic
Features
Kitchen
1
Family Room
N
Basement
Crawl Space
Fireplace
Y
External Features
External Finish
Vinyl Siding
Property Features
Cooling And Heating
Cooling Type
None
Heating Type
Baseboard
Bungalows Information
Days On Market
50 Days
Rooms
Metric
Imperial
| Room | Dimensions | Features |
|---|---|---|
| Living | 18.73 X 11.61 ft | Fireplace Laminate W/O To Deck |
| Kitchen | 16.47 X 11.61 ft | Pot Lights Laminate W/O To Deck |
| Br | 9.91 X 9.42 ft | Large Closet Laminate Window |
| 2nd Br | 12.93 X 11.58 ft | Large Closet Laminate Window |
| 3rd Br | 12.93 X 11.32 ft | Large Closet Laminate Window |
