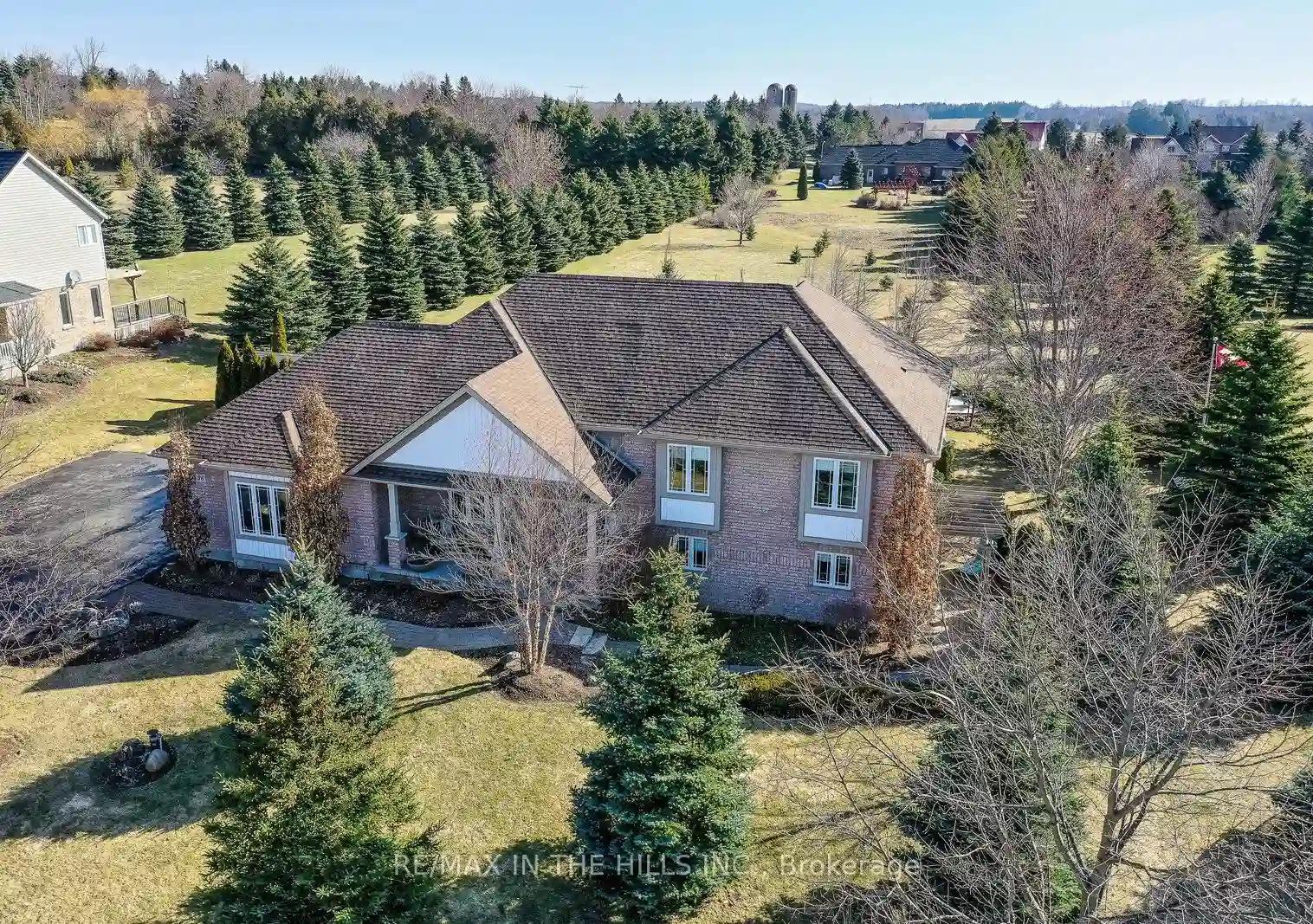Please Sign Up To View Property
36 Madill Dr
Mono, Ontario, L9W 6G4
MLS® Number : X8141382
4 Beds / 4 Baths / 11 Parking
Lot Front: 0.99 Feet / Lot Depth: -- Feet
Description
Experience charm & elegance in Devonleigh Gate! Well designed 4 level home has been upgraded top to bottom with exquisite care & quality. 4 bedrooms, 4 baths & 9ft ceilings through the main floor. Spectacular modern two tone kitchen with great features: pot filler, no profile wall plugs, side by side fridge & freezer & ample storage-the main floor great room can fit your biggest dinner party. Lower level family room has double walkout doors to a patio but it doubles as an in-law suite with kitchenette, built in oven & sound proofed bedroom w/3pc bath. Finished rec room in the basement could easily become more bedrooms if you need! Hardwood in the upper hall & bedrooms capped off with a dream 6 pc bath in the primary bedroom. Oversized 2 car garage leads to bright main floor laundry. Set on a manicured acre with fruit trees, birch & blue spruce, with fire pit & massive deck for large gatherings! Short stroll to the soccer fields & play ground-this executive subdivision was designed for
Extras
families! Just 5 minutes to Orangeville, a wonderful area for your family to call home! Other features: irrigation system, RO water system, water line to freezer for ice making, UV light, electrical subpanel, outdoor plug in for a generator
Additional Details
Drive
Private
Building
Bedrooms
4
Bathrooms
4
Utilities
Water
Well
Sewer
Septic
Features
Kitchen
1 + 1
Family Room
Y
Basement
Fin W/O
Fireplace
Y
External Features
External Finish
Brick
Property Features
Cooling And Heating
Cooling Type
Central Air
Heating Type
Forced Air
Bungalows Information
Days On Market
47 Days
Rooms
Metric
Imperial
| Room | Dimensions | Features |
|---|---|---|
| Dining | 14.07 X 18.18 ft | Hardwood Floor Pot Lights Large Window |
| Kitchen | 21.10 X 12.99 ft | Ceramic Floor Centre Island Eat-In Kitchen |
| Laundry | 10.53 X 12.99 ft | Ceramic Floor Laundry Sink Access To Garage |
| Prim Bdrm | 16.17 X 11.68 ft | Hardwood Floor 6 Pc Ensuite Double Closet |
| 2nd Br | 10.93 X 12.76 ft | Hardwood Floor Closet Pot Lights |
| 3rd Br | 14.07 X 12.76 ft | Hardwood Floor Closet Pot Lights |
| Family | 25.36 X 12.66 ft | Laminate Gas Fireplace Walk-Out |
| Kitchen | 16.96 X 8.99 ft | Laminate Wet Bar Centre Island |
| 4th Br | 14.17 X 10.99 ft | Laminate 3 Pc Ensuite Above Grade Window |
| Rec | 20.47 X 25.66 ft | Vinyl Floor Pot Lights Window |
Ready to go See it?
Looking to Sell Your Bungalow?
Similar Properties
Currently there are no properties similar to this.
