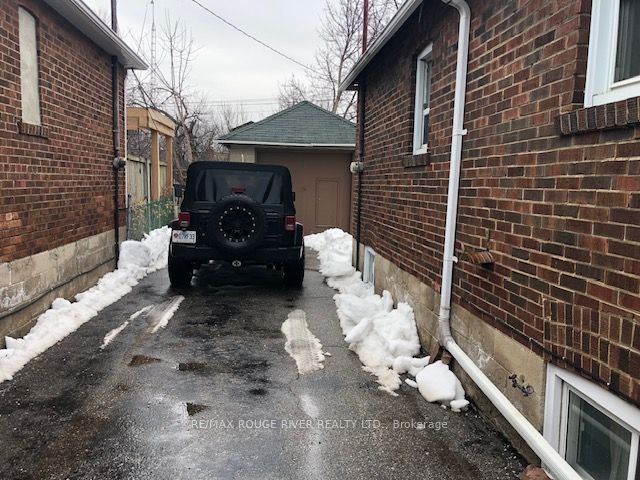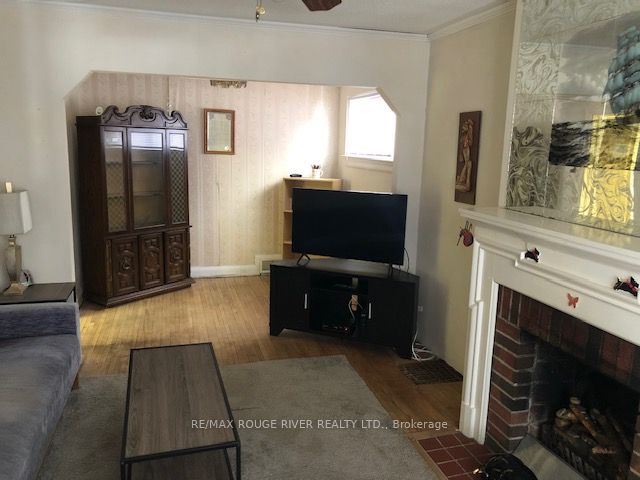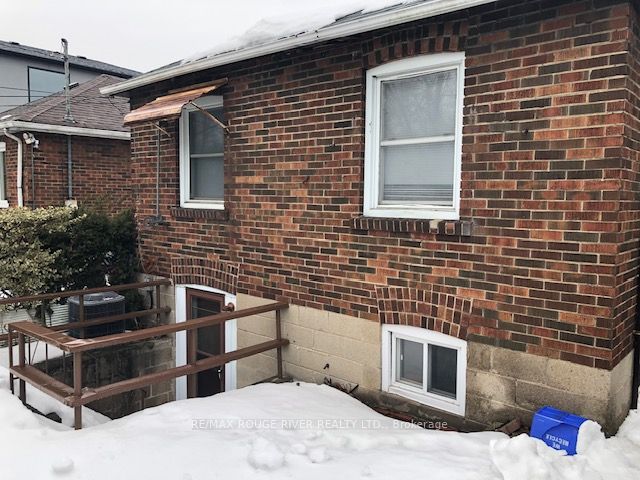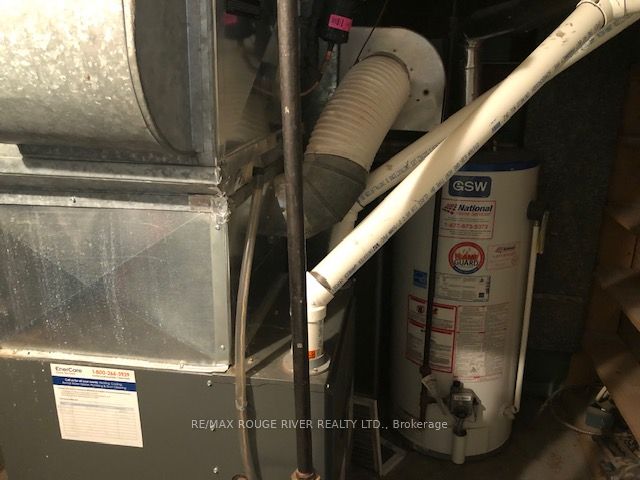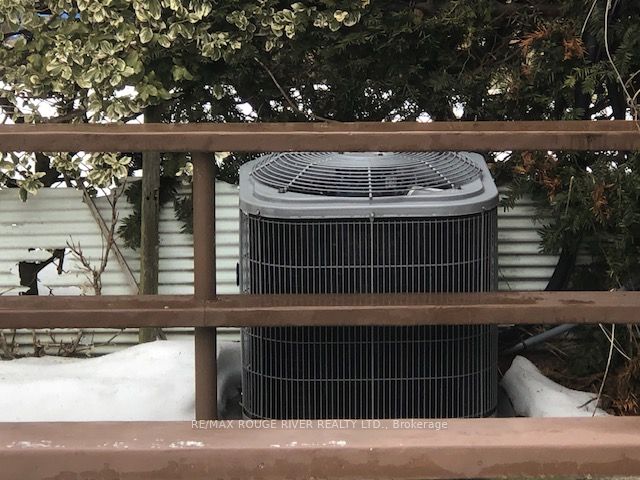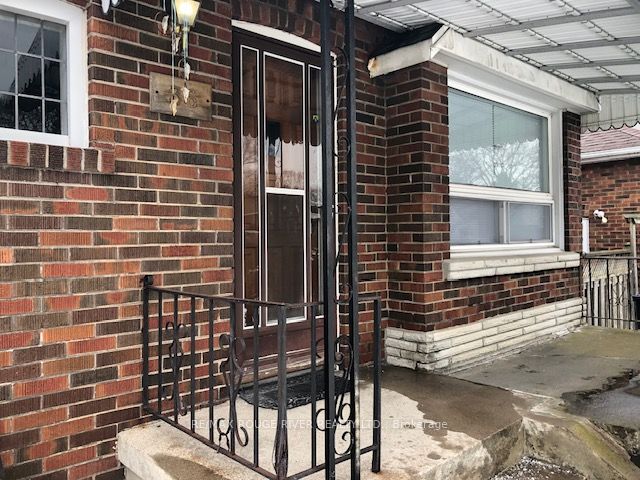Please Sign Up To View Property
$ 799,900
36 Manderley Drive, Toronto, ON M1N 3E7
Toronto E06, ON, M1N 3E7
MLS® Number : E12004926
3 Beds / 2 Baths / 5 Parking
Lot Front: 33.04 Feet / Lot Depth: 102.09 Feet
Description
*FAMILY OWNED SINCE 1969 * EXCELLENT LOCATION IN BIRCHCLIFF VILLAGE * DETACHED RED CLAY BRICK BUNGALOW WITH DETACHED BLOCK GARAGE WITH A FULL BASEMENT * SEPARATE SIDE ENTRANCE TO BASEMENT ALONG WITH A SEPARATE SIDE ENTRANCE IN THE BACKYARD TO THE BASEMENT * SOLID HOME WAITING FOR A NEW FAMILY TO PUT THEIR FINISHING TOUCHES ON!** THERMO WINDOWS.** 100AMP ELECTRICAL
Extras
--
Property Type
Detached
Neighbourhood
Birchcliffe-Cliffside
Garage Spaces
5
Property Taxes
$ 4,077.15
Area
Toronto
Additional Details
Building
Bedrooms
3
Bathrooms
2
Utilities
Water
Municipal
Sewer
Sewer
Features
Kitchen
2
Family Room
No
Basement
Apartment, Finished with Walk-Out
Fireplace
Yes
External Features
External Finish
Brick
Property Features
Cooling And Heating
Cooling Type
Central Air
Heating Type
Forced Air
Bungalows Information
Days On Market
0 Days
Rooms
Metric
Imperial
| Room | Dimensions | Features |
|---|---|---|
| 0.00 X 0.00 ft | ||
| 0.00 X 0.00 ft | ||
| 0.00 X 0.00 ft | ||
| 0.00 X 0.00 ft | ||
| 0.00 X 0.00 ft | ||
| 0.00 X 0.00 ft | ||
| 0.00 X 0.00 ft | ||
| 0.00 X 0.00 ft | ||
| 0.00 X 0.00 ft | ||
| 0.00 X 0.00 ft | ||
| 0.00 X 0.00 ft | ||
| 0.00 X 0.00 ft |
Ready to go See it?
Looking to Sell Your Bungalow?
Get Free Evaluation
Similar Properties
Currently there are no properties similar to this.
