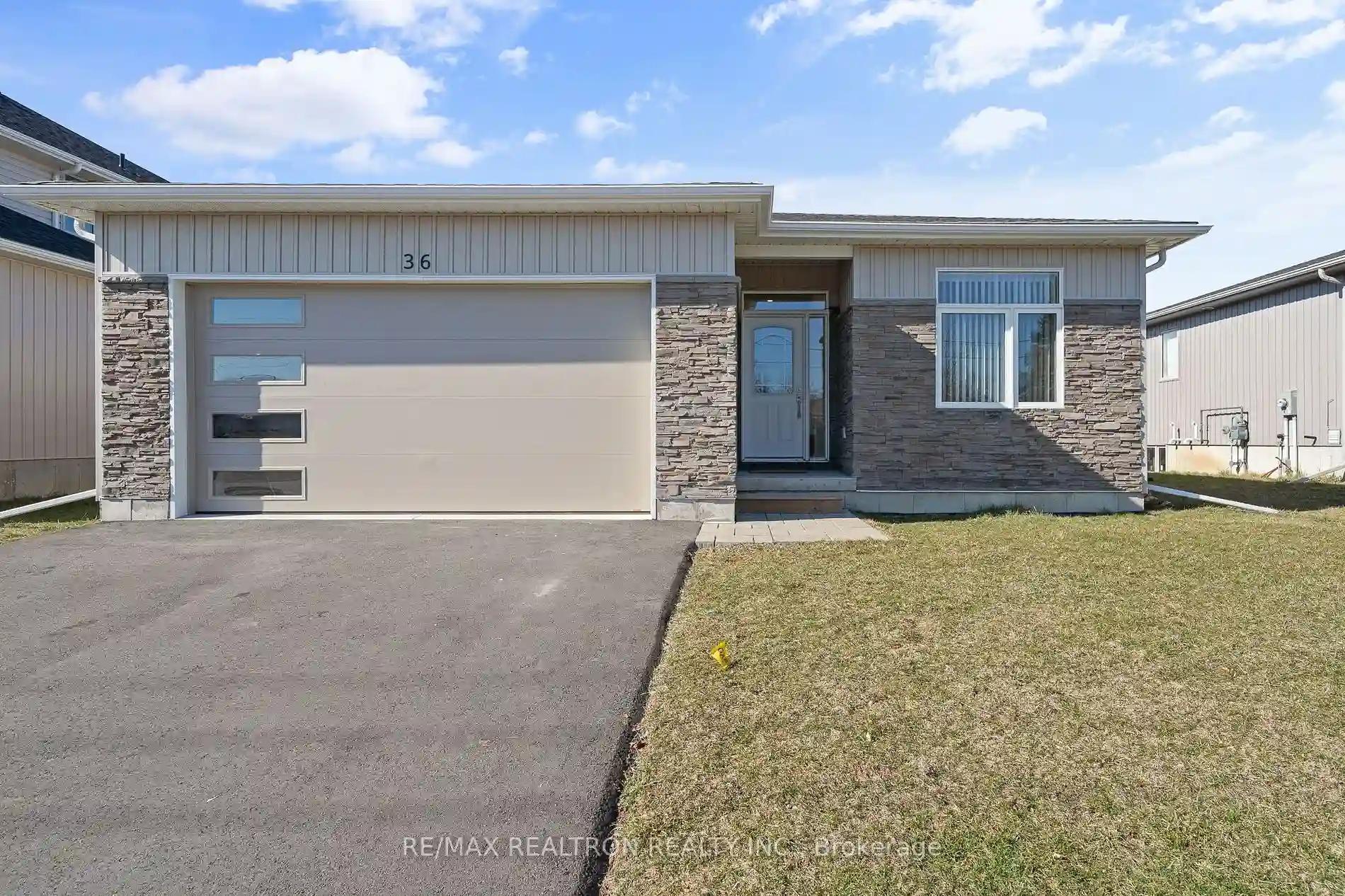Please Sign Up To View Property
36 Mcfarland Dr
Belleville, Ontario, K8N 2X2
MLS® Number : X8306720
2 + 2 Beds / 3 Baths / 4 Parking
Lot Front: 53 Feet / Lot Depth: 110 Feet
Description
3-year new home! Open concept! 9 ceilings! Hard floor throughout! Large main fl primary bedroom with ensuite and walk-in closet! Highquality custom kitchen cabinets! Main fl laundry! 2-bedroom In-law suite in lower level! 2nd kitchen! Separate entrance! 100sf deck! Gas ready BBQ!Double garage! 53f Front! Energy Star windows! 30yr roof shingles! Energy efficient central air! Latest subdivision in centre of Belleville! Brauer HomesHighpoint Village Riverside model! Great location! Close to hospital, 401, Quinte Mall, marina, public boat launch! Shopping of all needs! Great fishing! Truly Fine sophisticated living! ! Live in the way you always want to live!
Extras
stove, microwave, fridge, dishwasher, laundry pair, all Elfs, window coverings
Property Type
Detached
Neighbourhood
--
Garage Spaces
4
Property Taxes
$ 4,519.5
Area
Hastings
Additional Details
Drive
Pvt Double
Building
Bedrooms
2 + 2
Bathrooms
3
Utilities
Water
Municipal
Sewer
Sewers
Features
Kitchen
1 + 1
Family Room
Y
Basement
Finished
Fireplace
N
External Features
External Finish
Brick
Property Features
Cooling And Heating
Cooling Type
Central Air
Heating Type
Forced Air
Bungalows Information
Days On Market
16 Days
Rooms
Metric
Imperial
| Room | Dimensions | Features |
|---|---|---|
| Living | 12.30 X 11.65 ft | Combined W/Dining W/O To Deck O/Looks Backyard |
| Dining | 10.07 X 11.65 ft | Combined W/Living Window O/Looks Backyard |
| Kitchen | 22.38 X 8.56 ft | Breakfast Bar Centre Island Combined W/Dining |
| Prim Bdrm | 13.19 X 14.30 ft | W/I Closet 2 Pc Ensuite O/Looks Backyard |
| 2nd Br | 9.88 X 10.27 ft | Closet Window |
| Laundry | 3.84 X 6.20 ft | |
| Foyer | 5.09 X 18.24 ft | |
| Family | 14.30 X 15.35 ft | Ensuite Bath |
| Kitchen | 14.30 X 8.17 ft | |
| Br | 13.55 X 10.73 ft | W/I Closet |
| Br | 14.44 X 9.65 ft |




