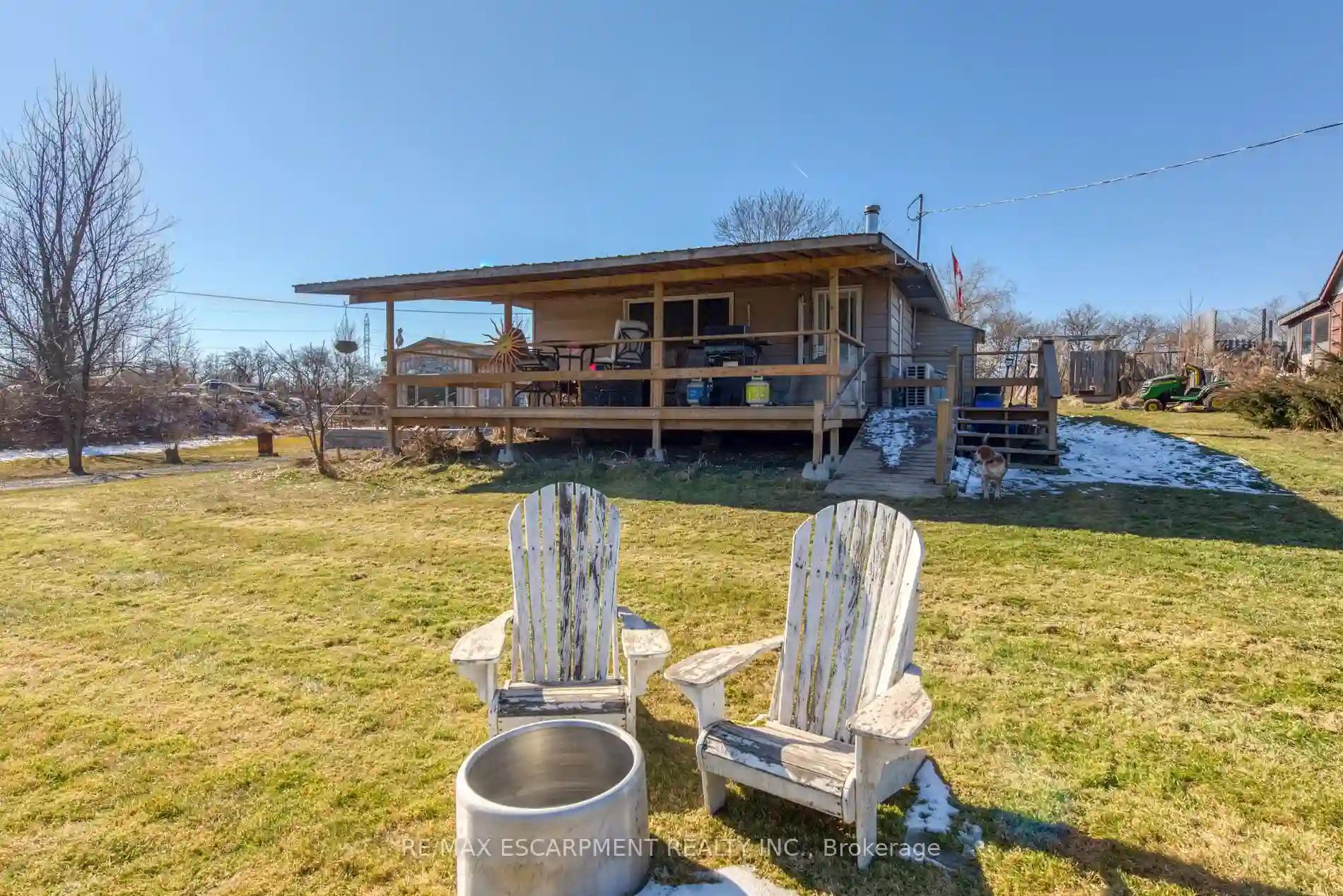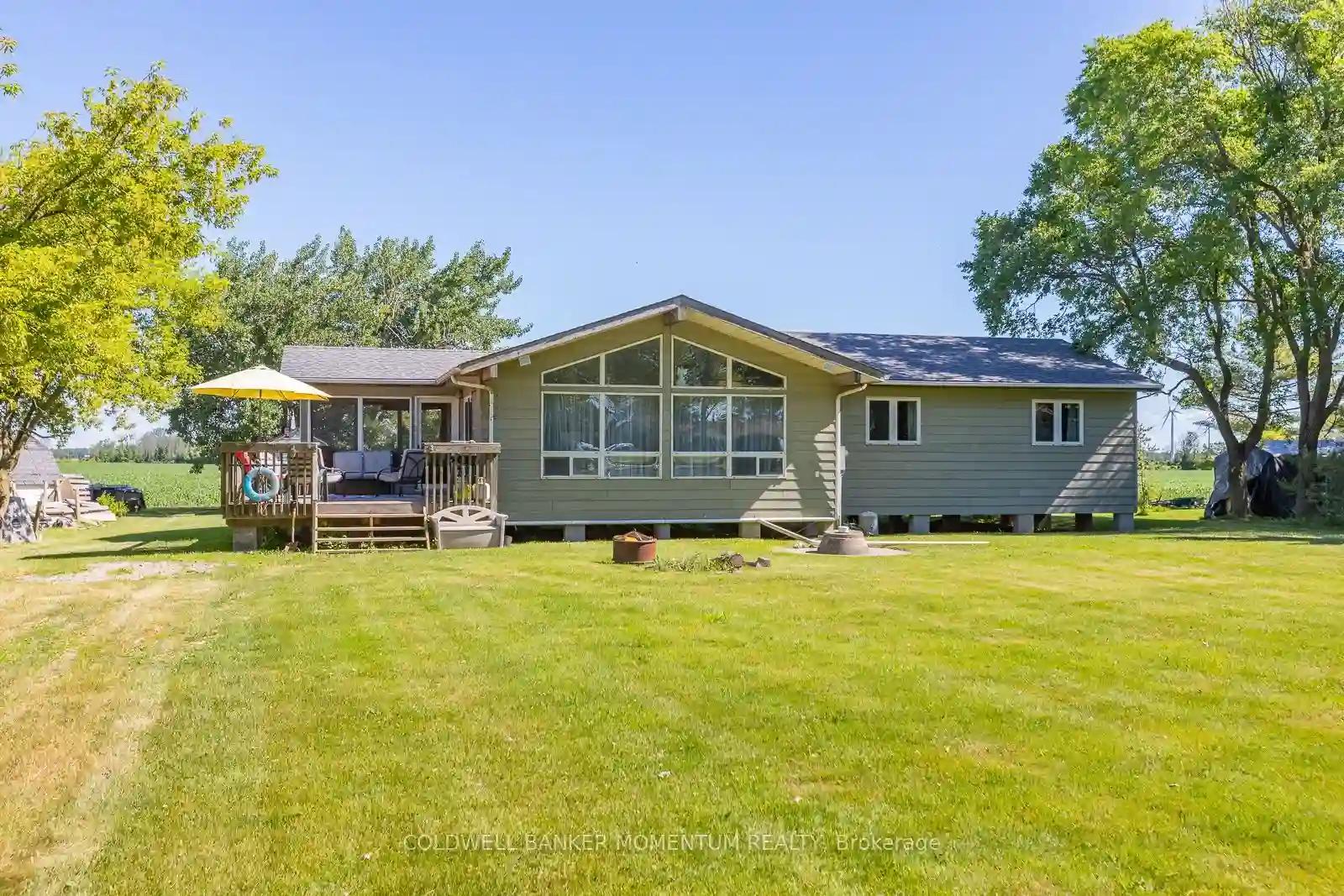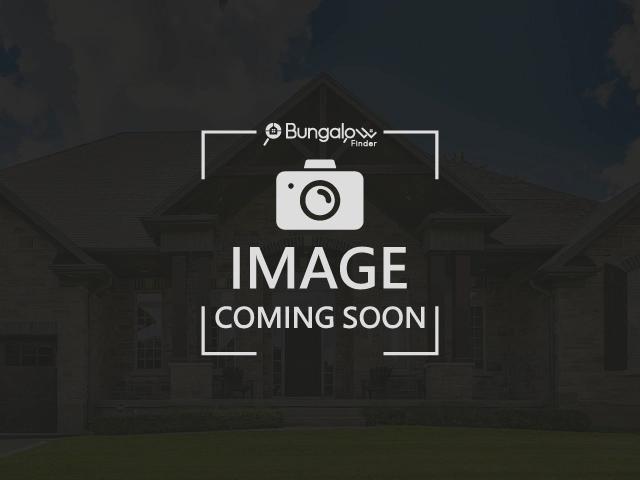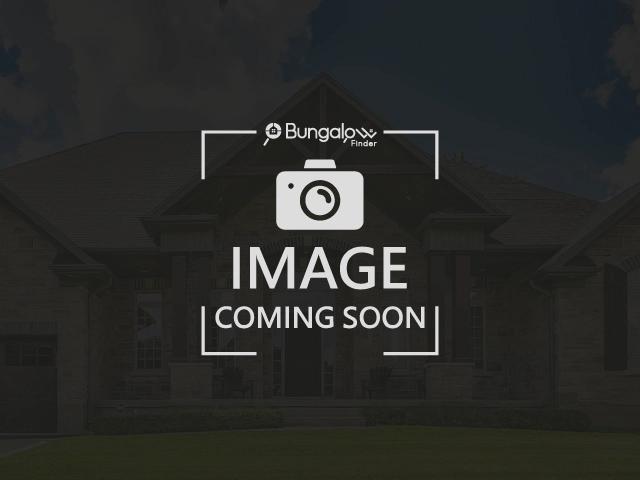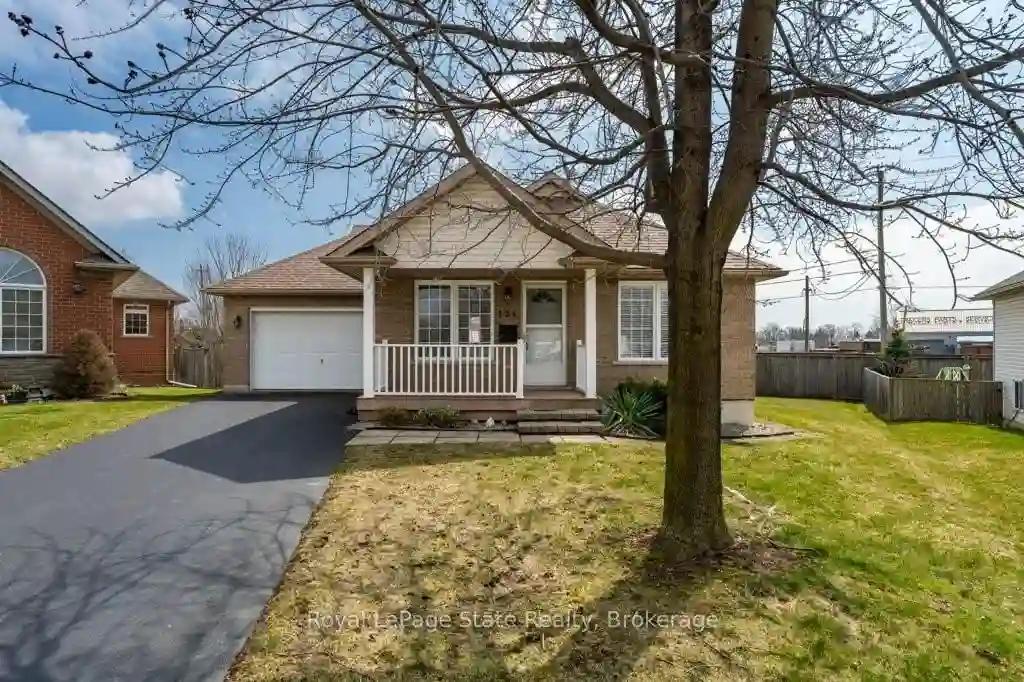36 Nanticoke Valley Rd
Haldimand, Ontario, N0A 1L0
MLS® Number : X8093222
1 Beds / 1 Baths / 6 Parking
Lot Front: 3.79 Feet / Lot Depth: -- Feet
Description
Imagine owning a private road steps away from Nanticoke Creek which leads to Lake Erie providing trout, pickerel and pike fishing. Located 10 minutes from Port Dover & Peacock Point & right next to Hoover's Marina. Live a relaxed lifestyle with an abundance of Golf Courses in the area. Buyer's welcome to explore the potential for severance. Only 45 minutes to Hamilton. In addition to the one bedroom, one bathroom home there is also a 3 season bunkie made of solid 2"x6" construction, California knock down ceilings, 6" baseboards, granite counters, oak kitchen cupboards, vinyl flooring, and a beautiful river view. Sold "as is, where is".
Extras
--
Additional Details
Drive
Pvt Double
Building
Bedrooms
1
Bathrooms
1
Utilities
Water
Other
Sewer
Septic
Features
Kitchen
1
Family Room
N
Basement
None
Fireplace
Y
External Features
External Finish
Alum Siding
Property Features
Cooling And Heating
Cooling Type
Wall Unit
Heating Type
Heat Pump
Bungalows Information
Days On Market
56 Days
Rooms
Metric
Imperial
| Room | Dimensions | Features |
|---|---|---|
| Living | 18.01 X 11.09 ft | |
| Kitchen | 10.50 X 7.74 ft | |
| Br | 9.84 X 7.84 ft | |
| Utility | 25.49 X 4.99 ft | |
| Bathroom | 0.00 X 0.00 ft | 4 Pc Bath |
