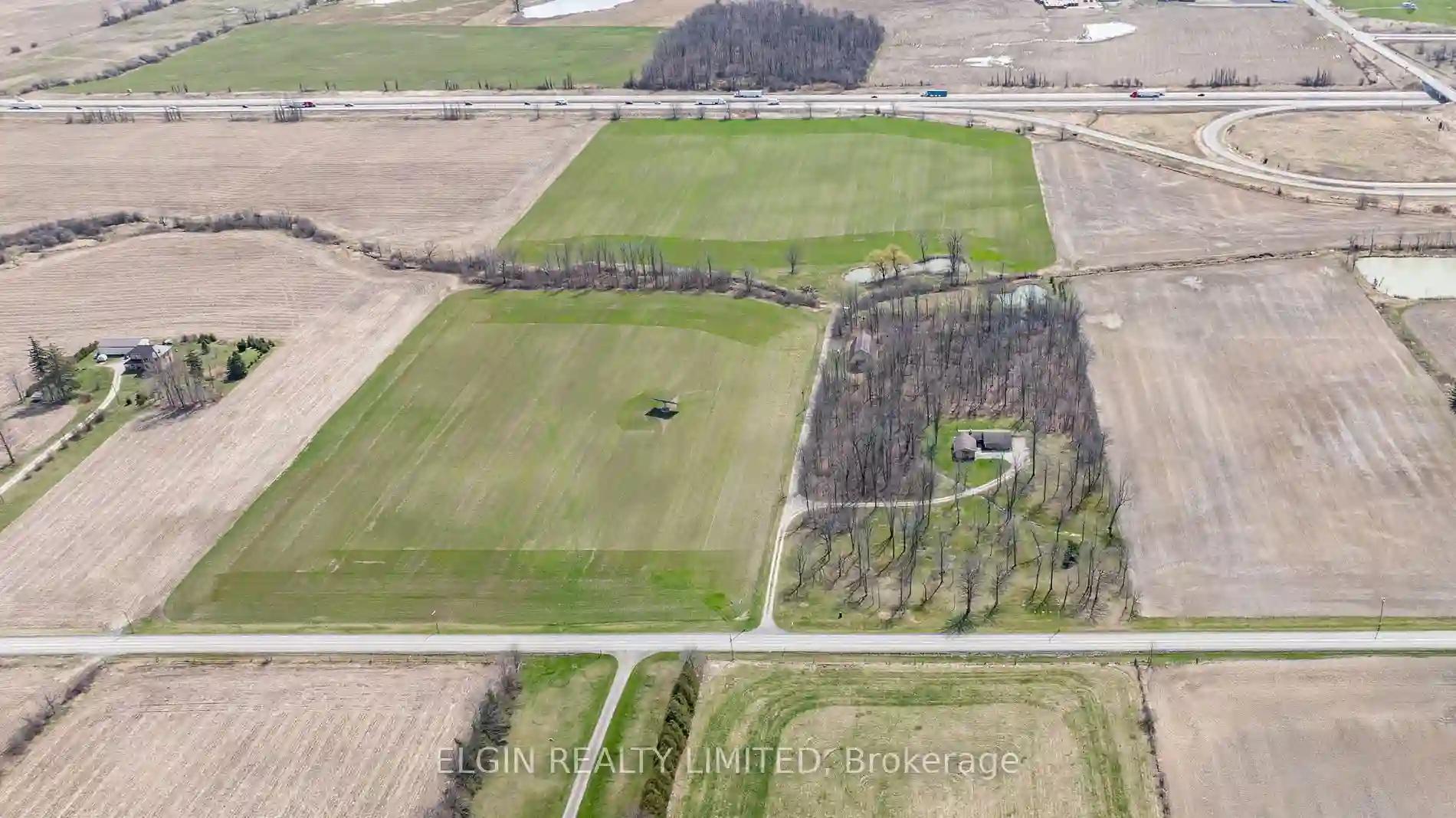Please Sign Up To View Property
36067 Third Line
Southwold, Ontario, N0L 2G0
MLS® Number : X8230076
3 + 1 Beds / 3 Baths / 12 Parking
Lot Front: 0 Feet / Lot Depth: -- Feet
Description
Welcome to Hickory Lane Farm! Opportunity knocks to acquire this 46 acre farm with a charming ranch style home and large 38 x 61 shop/barn. As you arrive you will be impressed with the private setting, mature trees and brick/stone combination on this home. Once inside the welcoming foyer, you will find a bright open kitchen with generous size eating area and quartz countertops. Adjacent to the kitchen is a formal dining room, living room with a cozy gas fireplace and plenty of natural light. The main floor also includes a master bedroom with 3pc ensuite, walk-in closet and 2 more bedrooms (one currently used as an office) and a main 4pc bathroom. Beautiful hardwood flooring throughout the main floor and modern tile in foyer. On the lower level you will find a large games room, a family room with a wood burning fireplace, a fourth bedroom and 2pc bath. Separate entrance to the lower level from the garage allows easy conversion to an in-law suite if desired. The attached garage is large and can easily accommodate a full size truck. Outside, nature lovers will enjoy walking the trails through the woods to the 2 ponds.Solar income approx. 10k per year with contract expiring in 2031. Whether you are looking to farm it yourself, rent out the land, or enjoy as a hobby farm, this is your chance! Approximately 35 acres are workable, systematically tiled and currently planted into wheat. Convenient separate driveway to the shop/barn which features hydro, water and a 16 x 22 overhead door. New septic and raised bed 2022, new furnace & A/C 2021, fiber optics available for working from home, 220 amp upgrade 2008, gas generator with automatic transfer switch. Convenient location only minutes to the 401, and a short drive to St. Thomas or London. Country living at its best with paved road and municpal water.***Click Media Link to see video and virtual tour***
Extras
Gas BBQ, HWT Owned
Additional Details
Drive
Private
Building
Bedrooms
3 + 1
Bathrooms
3
Utilities
Water
Municipal
Sewer
Septic
Features
Kitchen
1
Family Room
Y
Basement
Finished
Fireplace
Y
External Features
External Finish
Brick
Property Features
Cooling And Heating
Cooling Type
Central Air
Heating Type
Forced Air
Bungalows Information
Days On Market
22 Days
Rooms
Metric
Imperial
| Room | Dimensions | Features |
|---|---|---|
| Foyer | 16.57 X 5.61 ft | |
| Kitchen | 16.47 X 18.11 ft | |
| Dining | 14.44 X 11.88 ft | |
| Living | 23.20 X 14.93 ft | |
| Prim Bdrm | 12.99 X 14.93 ft | |
| Bathroom | 9.88 X 5.68 ft | 3 Pc Ensuite |
| 2nd Br | 11.22 X 11.48 ft | |
| 3rd Br | 12.11 X 11.48 ft | |
| Bathroom | 11.48 X 5.87 ft | 4 Pc Bath |
| 4th Br | 16.57 X 14.44 ft | |
| Bathroom | 5.15 X 2.59 ft | 2 Pc Bath |
| Rec | 29.86 X 14.99 ft |
Ready to go See it?
Looking to Sell Your Bungalow?
Similar Properties
Currently there are no properties similar to this.
