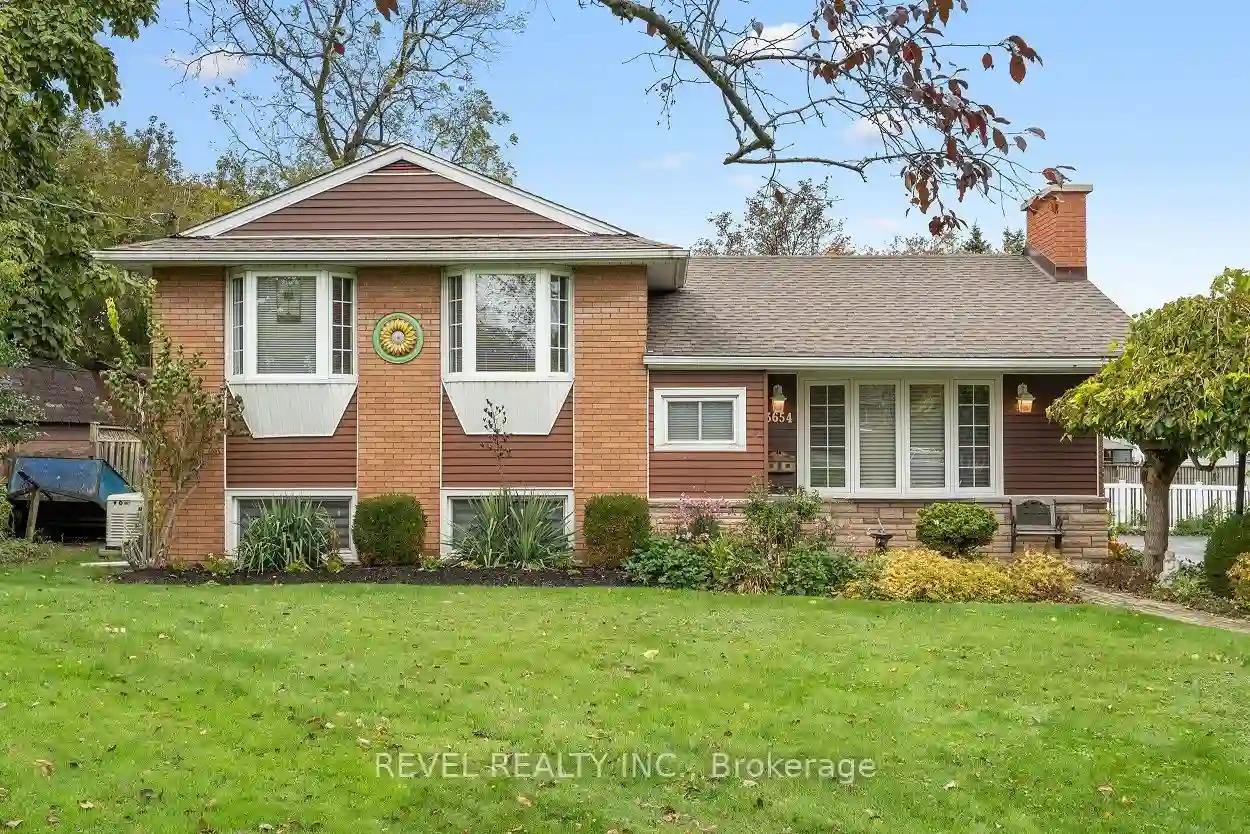Please Sign Up To View Property
$ 639,000
3654 Connection Dr
Fort Erie, Ontario, L0S 1N0
MLS® Number : X8298124
3 Beds / 2 Baths / 4 Parking
Lot Front: 80 Feet / Lot Depth: 136 Feet
Description
Welcome to 3654 Connection Dr. in Ridgeway. This lovely 3 bedroom 2 bath home has been very well cared for by one owner over the years. Updates are many but not limited to windows, furnace, central air, electrical, roof shingles, and kitchen. The 3 bedrooms have hardwood flooring and there is hardwood under the living room/dining area as well. This house is situated on a great lot with a short walk to downtown Ridgeway and its restaurants, shops and the public school.
Extras
--
Property Type
Detached
Neighbourhood
--
Garage Spaces
4
Property Taxes
$ 3,329
Area
Niagara
Additional Details
Drive
Pvt Double
Building
Bedrooms
3
Bathrooms
2
Utilities
Water
Municipal
Sewer
Sewers
Features
Kitchen
1
Family Room
Y
Basement
Full
Fireplace
N
External Features
External Finish
Metal/Side
Property Features
Cooling And Heating
Cooling Type
Central Air
Heating Type
Forced Air
Bungalows Information
Days On Market
15 Days
Rooms
Metric
Imperial
| Room | Dimensions | Features |
|---|---|---|
| Living | 19.16 X 12.83 ft | |
| Dining | 9.32 X 7.84 ft | |
| Kitchen | 11.25 X 8.99 ft | |
| Br | 13.91 X 8.50 ft | |
| Br | 10.01 X 9.51 ft | |
| Br | 9.68 X 8.83 ft | |
| Family | 17.65 X 11.09 ft | |
| Utility | 14.76 X 8.99 ft | |
| Laundry | 14.76 X 5.35 ft |
Ready to go See it?
Looking to Sell Your Bungalow?
Get Free Evaluation




