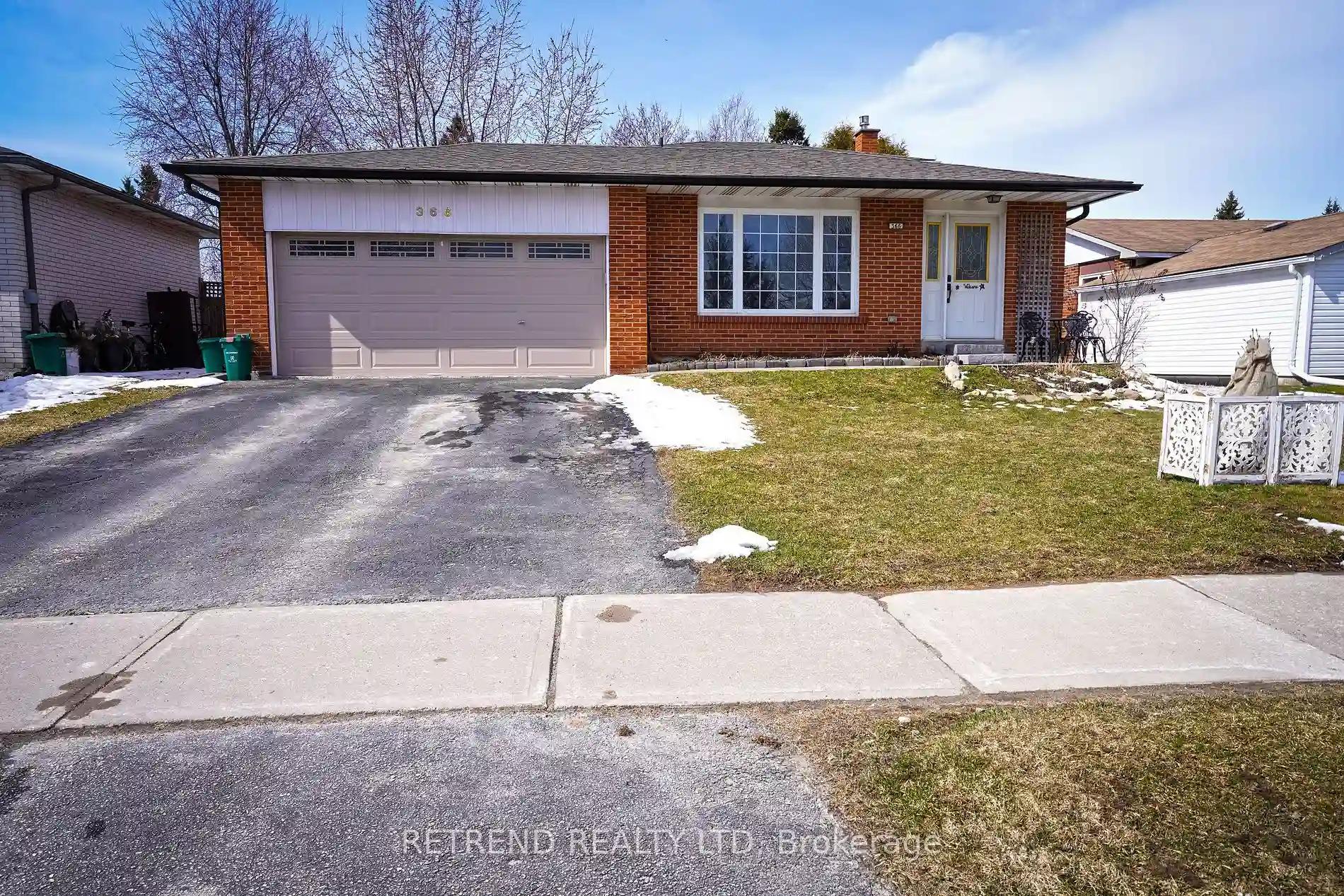Please Sign Up To View Property
366 Jelly St S
Shelburne, Ontario, L9V 2Y6
MLS® Number : X8174504
3 Beds / 2 Baths / 6 Parking
Lot Front: 55 Feet / Lot Depth: 135 Feet
Description
Welcome to 366 Jelly St. S. in Shelburne! This charming 4-level backsplit boasts a double garage and ample driveway parking. Inside, you'll find a cozy living space with 3 bedrooms and hardwood floors throughout. The house is equipped with a water softener system, which is beneficial for your skin and hair, as well as appliances. The updated kitchen features oak cupboards and stainless steel appliances, while the family room boasts a gas fireplace as the main source of heat, controlled by thermostats. The basement is finished with a recreation room and a laundry room, and a deep crawl space for tons of storage area. Outside, the spacious backyard includes two patio areas for entertaining and the potential for an inground pool. Conveniently located near schools, parks, and amenities, this home is a true gem in a sought-after neighborhood.
Extras
Gas Fireplace, Water Softener, Water Heater, Natural Gas BBQ Hook up installed
Additional Details
Drive
Pvt Double
Building
Bedrooms
3
Bathrooms
2
Utilities
Water
Municipal
Sewer
Sewers
Features
Kitchen
1
Family Room
Y
Basement
Finished
Fireplace
Y
External Features
External Finish
Alum Siding
Property Features
Cooling And Heating
Cooling Type
Other
Heating Type
Other
Bungalows Information
Days On Market
54 Days
Rooms
Metric
Imperial
| Room | Dimensions | Features |
|---|---|---|
| Living | 14.11 X 12.80 ft | Hardwood Floor |
| Dining | 8.53 X 10.83 ft | Hardwood Floor |
| Kitchen | 16.08 X 10.83 ft | Hardwood Floor |
| Prim Bdrm | 15.42 X 11.48 ft | Hardwood Floor |
| Br | 11.15 X 9.19 ft | Hardwood Floor |
| Family | 17.72 X 11.15 ft | Hardwood Floor Gas Fireplace French Doors |
| Rec | 19.03 X 10.83 ft | Broadloom |
| Laundry | 0.00 X 0.00 ft |




