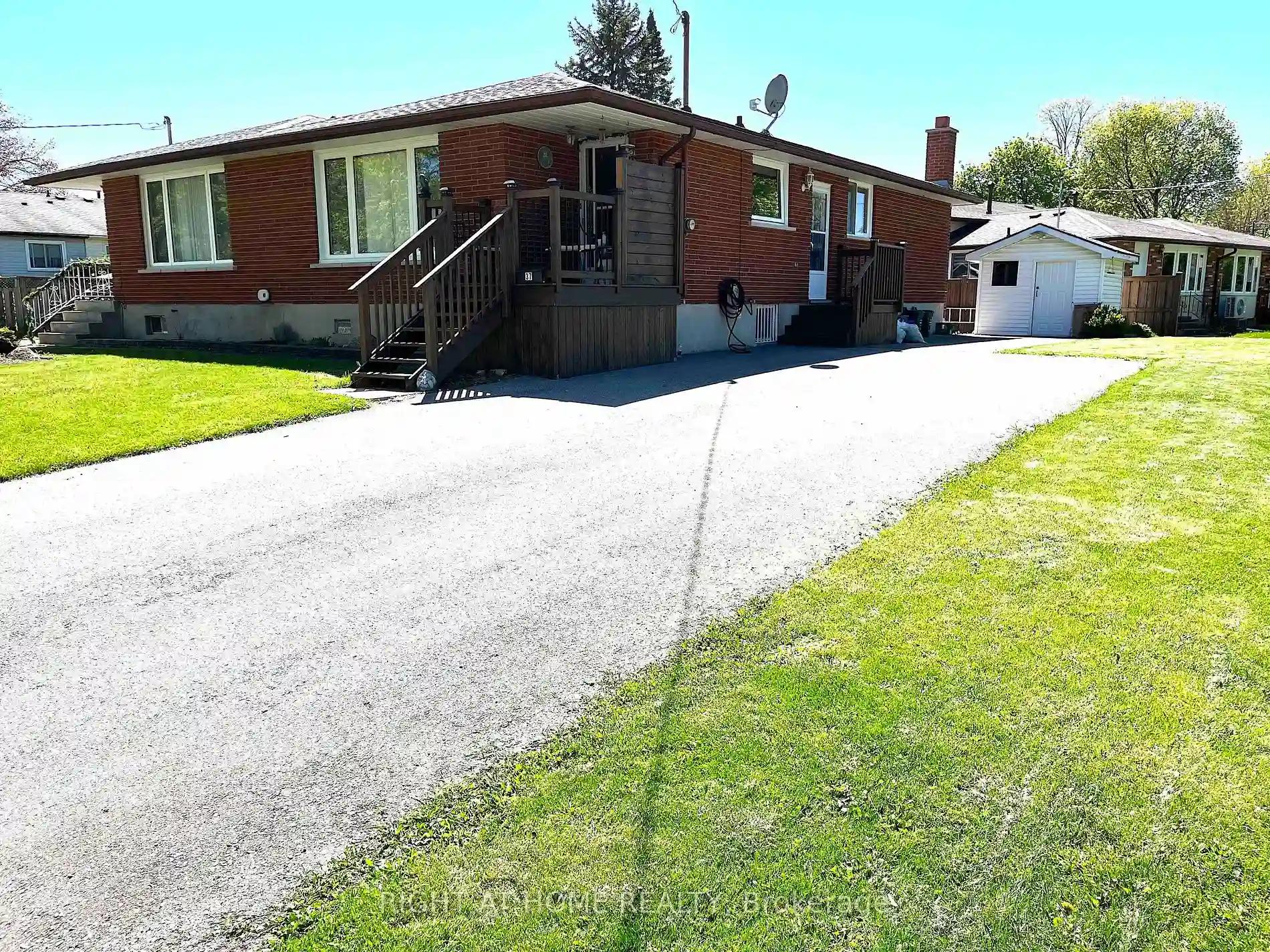Please Sign Up To View Property
37 Allan Dr
St. Catharines, Ontario, L2N 6H3
MLS® Number : X8301222
3 + 1 Beds / 2 Baths / 5 Parking
Lot Front: 48.05 Feet / Lot Depth: 80 Feet
Description
Absolutely Stunning Fully Renovated & Spacious Corner Lot Bungalow With Premium Finishes and Many Upgrades Throughout! Conveniently Located Near the QEW and Only Steps From Fairview Mall, While Nestled in a Charming & Private Family Community, A Real Gem & Must See! Over $75,000 in New Kitchen, New Bathroom, New Basement Walk-in Closet, New Windows, New Cozy Fireplace & Much More! Money Maker Basement Apartment or Ideal In-law Suite! This is Living at its Best! Easy Access to Shopping, Schools, Transit & So Much More! Please See Upgrades List Attached.
Extras
All ELFs, Main Floor Fridge, Stove, Washer & Dryer, Furnace & Equipment, A/C & Equipment, Basement Fireplace, Basement Stove. Please See Upgrades List Attached.
Property Type
Semi-Detached
Neighbourhood
--
Garage Spaces
5
Property Taxes
$ 3,195.53
Area
Niagara
Additional Details
Drive
Pvt Double
Building
Bedrooms
3 + 1
Bathrooms
2
Utilities
Water
Municipal
Sewer
Sewers
Features
Kitchen
1 + 1
Family Room
Y
Basement
Apartment
Fireplace
Y
External Features
External Finish
Brick
Property Features
Cooling And Heating
Cooling Type
Central Air
Heating Type
Forced Air
Bungalows Information
Days On Market
15 Days
Rooms
Metric
Imperial
| Room | Dimensions | Features |
|---|---|---|
| Kitchen | 0.00 X 0.00 ft | Modern Kitchen Window Open Concept |
| Living | 0.00 X 0.00 ft | Combined W/Dining Open Concept |
| Dining | 0.00 X 0.00 ft | Combined W/Living Open Concept |
| Prim Bdrm | 0.00 X 0.00 ft | Closet Hardwood Floor |
| 2nd Br | 0.00 X 0.00 ft | Closet Hardwood Floor |
| 3rd Br | 0.00 X 0.00 ft | Closet Hardwood Floor |
| Kitchen | 0.00 X 0.00 ft | Modern Kitchen Pot Lights |
| Rec | 0.00 X 0.00 ft | Open Concept |
| 4th Br | 0.00 X 0.00 ft | Fireplace Window |




