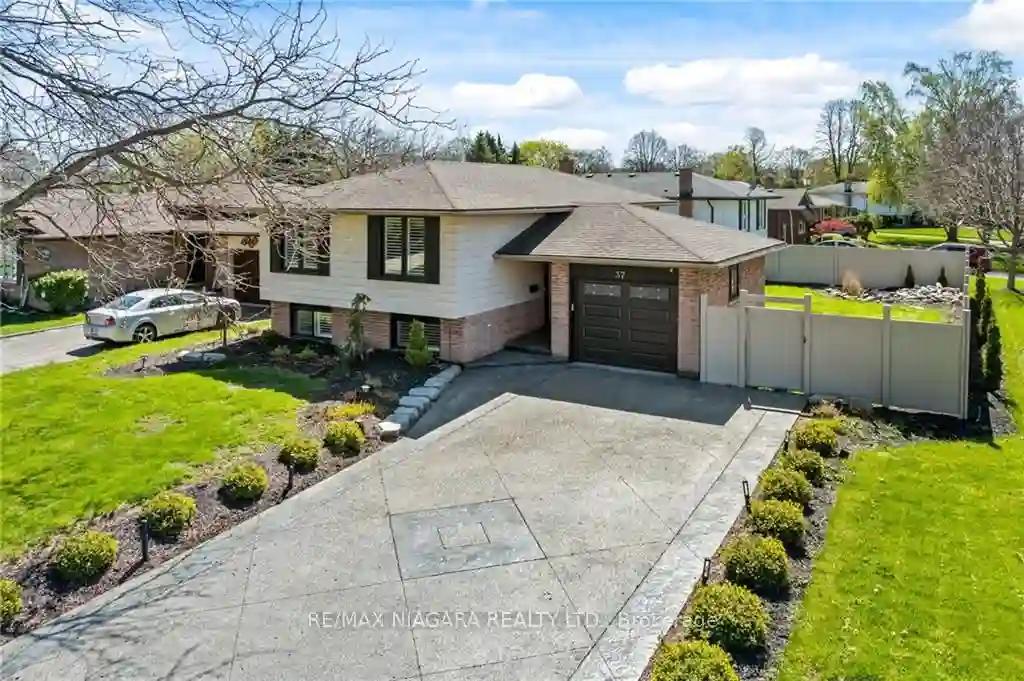Please Sign Up To View Property
37 Cherie Rd
St. Catharines, Ontario, L2M 6L5
MLS® Number : X8306112
3 + 1 Beds / 2 Baths / 5 Parking
Lot Front: 60 Feet / Lot Depth: 100 Feet
Description
Experience the allure of this raised bungalow in St. Catharines North End. Opposite Cherie Road Park and close to Sunset Beach, it offers tranquility and convenience. The move-in-ready home features 3+1 bedrooms, 2 bathrooms, and a 2019 renovated open concept main floor with a custom kitchen, including stainless appliances and a granite island. Enjoy the stone fireplace, updated bathroom with quartz, and California shutters. The 2023 renovated lower level has in-law suite potential, pot lights, and new flooring. Outdoors, find a private yard with a vinyl fence, stone patio, koi pond, and shed. A new garage door and stone driveway add to the charm. Close to amenities, Sunset Beach, and Niagara-on-the-Lake.
Extras
--
Property Type
Detached
Neighbourhood
--
Garage Spaces
5
Property Taxes
$ 4,525.27
Area
Niagara
Additional Details
Drive
Pvt Double
Building
Bedrooms
3 + 1
Bathrooms
2
Utilities
Water
Municipal
Sewer
Sewers
Features
Kitchen
1
Family Room
Y
Basement
Finished
Fireplace
Y
External Features
External Finish
Alum Siding
Property Features
Cooling And Heating
Cooling Type
Central Air
Heating Type
Forced Air
Bungalows Information
Days On Market
15 Days
Rooms
Metric
Imperial
| Room | Dimensions | Features |
|---|---|---|
| Living | 14.93 X 13.32 ft | California Shutters |
| Kitchen | 13.91 X 9.15 ft | California Shutters |
| Dining | 8.23 X 8.83 ft | California Shutters |
| 2nd Br | 11.25 X 10.33 ft | California Shutters |
| 3rd Br | 10.33 X 8.07 ft | California Shutters |
| Prim Bdrm | 13.91 X 9.15 ft | California Shutters |
| Bathroom | 0.00 X 0.00 ft | 4 Pc Bath California Shutters Tile Floor |
| 4th Br | 10.01 X 8.99 ft | |
| Bathroom | 0.00 X 0.00 ft | 4 Pc Bath Tile Floor |
| Rec | 20.08 X 20.01 ft | |
| Utility | 0.00 X 0.00 ft |




