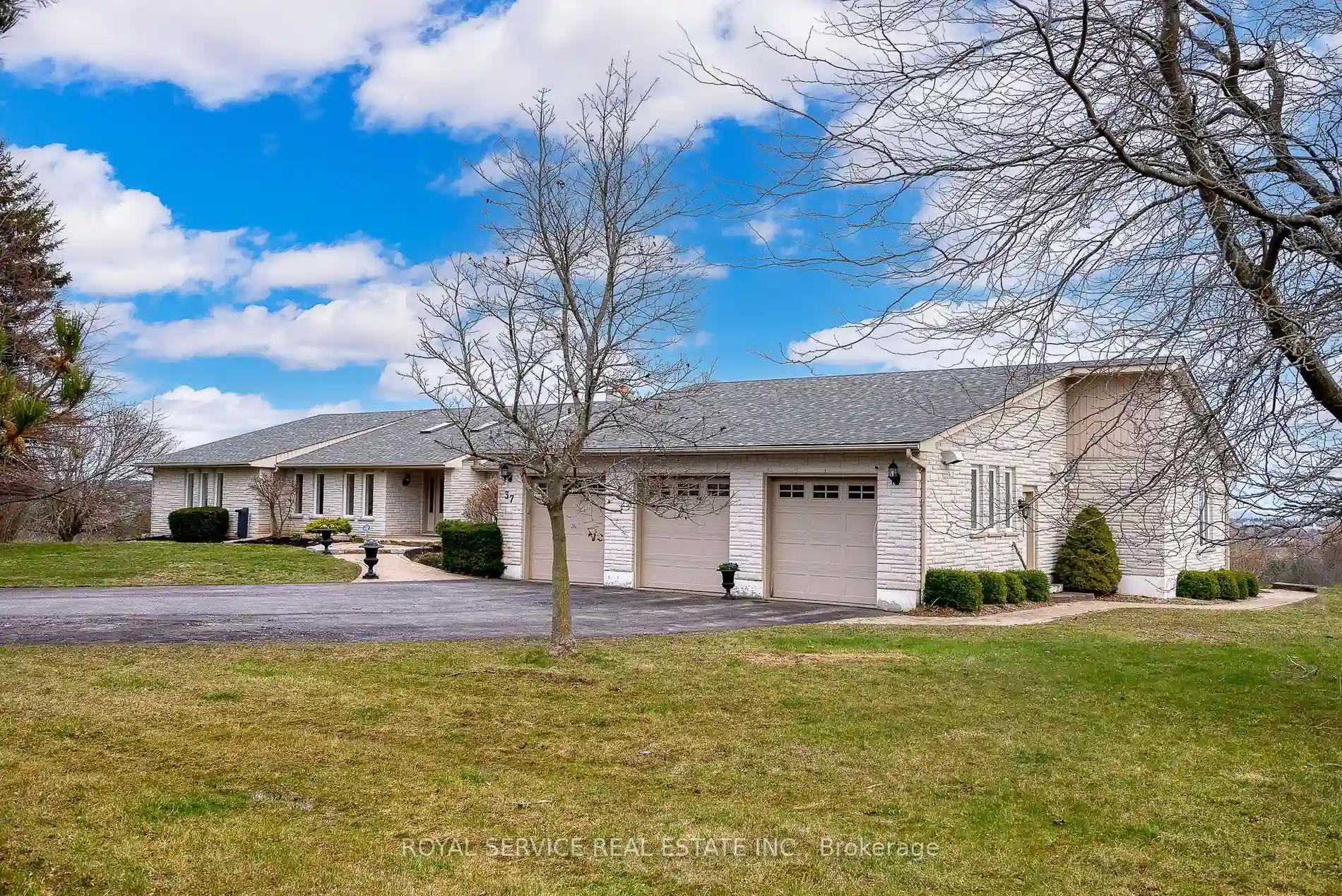Please Sign Up To View Property
37 Forest Hill Dr
Hamilton Township, Ontario, K9A 0W3
MLS® Number : X8210636
4 + 1 Beds / 5 Baths / 7 Parking
Lot Front: 186.26 Feet / Lot Depth: 422.33 Feet
Description
So You've Made It! Welcome to the 90210 of Cobourg addresses. It's time to live your success in this beautiful executive home located in one of the most desired locations in Northumberland County. With panoramic views of Cobourg and Lake Ontario from the south-facing windows, over 2 acres of landscaped land, a 3-bay garage, an inviting indoor pool and hot tub, and open-concept living spaces, this home offers both luxury and practicality. The ground floor suite can comfortably accommodate numerous relatives, making it perfect for large families or those blending households. Can bathrooms be too spacious? Nope, this house proves it. The ground level also features a second kitchen, walkout, and abundant natural light, ideal for running a home-based business. With no carpet in sight and a layout designed for ease, this home offers a comfortable and fuss-free lifestyle Impossible to reproduce at this asking price.
Extras
--
Property Type
Detached
Neighbourhood
--
Garage Spaces
7
Property Taxes
$ 10,615.88
Area
Northumberland
Additional Details
Drive
Pvt Double
Building
Bedrooms
4 + 1
Bathrooms
5
Utilities
Water
Well
Sewer
Septic
Features
Kitchen
1 + 1
Family Room
Y
Basement
Fin W/O
Fireplace
Y
External Features
External Finish
Stone
Property Features
Cooling And Heating
Cooling Type
Central Air
Heating Type
Forced Air
Bungalows Information
Days On Market
27 Days
Rooms
Metric
Imperial
| Room | Dimensions | Features |
|---|---|---|
| Family | 24.41 X 16.50 ft | |
| Living | 18.60 X 22.15 ft | |
| Prim Bdrm | 17.39 X 12.24 ft | |
| Kitchen | 24.41 X 13.42 ft | |
| Br | 14.30 X 12.01 ft | |
| Br | 18.41 X 6.56 ft | |
| Dining | 17.39 X 12.50 ft | |
| Br | 12.80 X 10.56 ft | |
| Other | 40.19 X 21.33 ft | |
| Family | 28.94 X 15.81 ft | |
| Living | 26.77 X 16.70 ft | |
| Kitchen | 17.62 X 10.56 ft |
Ready to go See it?
Looking to Sell Your Bungalow?
Similar Properties
Currently there are no properties similar to this.
