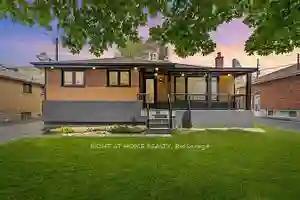Please Sign Up To View Property
37 Idlewood Ave
Hamilton, Ontario, L8T 1W1
MLS® Number : X8295594
3 + 2 Beds / 2 Baths / 5 Parking
Lot Front: 53 Feet / Lot Depth: 100 Feet
Description
Welcome to your dream home in an unbeatable location, One Of A Kind Fully updated recently renovated Beauty Featuring 3+2 Beds, 2 Baths And 2 Kitchens, Fully Finished Suite Basement With Private Separate Side Door Entry (ready to rent for income potential ) . Custom Kitchen Features Quartz Countertops, Modern Backsplash, Pot Lights, All Open Concept To A Bright And Spacious Living Room. The Main Floor Is Rounded Out With 3 Bedrooms, A Beautiful Full Bathroom The Fully Finished Basement Offers 2 Additional Bedrooms, 3 Pc Bath And Washer/Dryer. Great Location Close To All Amenities Shopping, City Buses, Recreational Center, Churches, School. All In A Very Quiet Neighborhood, backyard is the perfect entertaining, 1.5 car garage and huge driveway so many upgrades were done to this house to make it wonderful. Suitable for large families or two units for income potential.
Extras
Featuring 3+2 Beds, 2 Baths And 2 Kitchens, Fully Finished Suite Basement With Private Separate Side Door Entry (ready to rent for income potential )
Additional Details
Drive
Available
Building
Bedrooms
3 + 2
Bathrooms
2
Utilities
Water
Municipal
Sewer
Sewers
Features
Kitchen
1 + 1
Family Room
Y
Basement
Apartment
Fireplace
Y
External Features
External Finish
Brick
Property Features
Cooling And Heating
Cooling Type
Central Air
Heating Type
Forced Air
Bungalows Information
Days On Market
16 Days
Rooms
Metric
Imperial
| Room | Dimensions | Features |
|---|---|---|
| Kitchen | 15.58 X 8.53 ft | |
| Living | 19.49 X 10.66 ft | |
| Br | 12.76 X 11.98 ft | |
| 2nd Br | 11.91 X 9.32 ft | |
| 3rd Br | 9.25 X 8.76 ft | |
| Kitchen | 0.00 X 0.00 ft | |
| 2nd Br | 0.00 X 0.00 ft | |
| Br | 0.00 X 0.00 ft | |
| Laundry | 0.00 X 0.00 ft | |
| Bathroom | 0.00 X 0.00 ft | |
| Bathroom | 0.00 X 0.00 ft |




