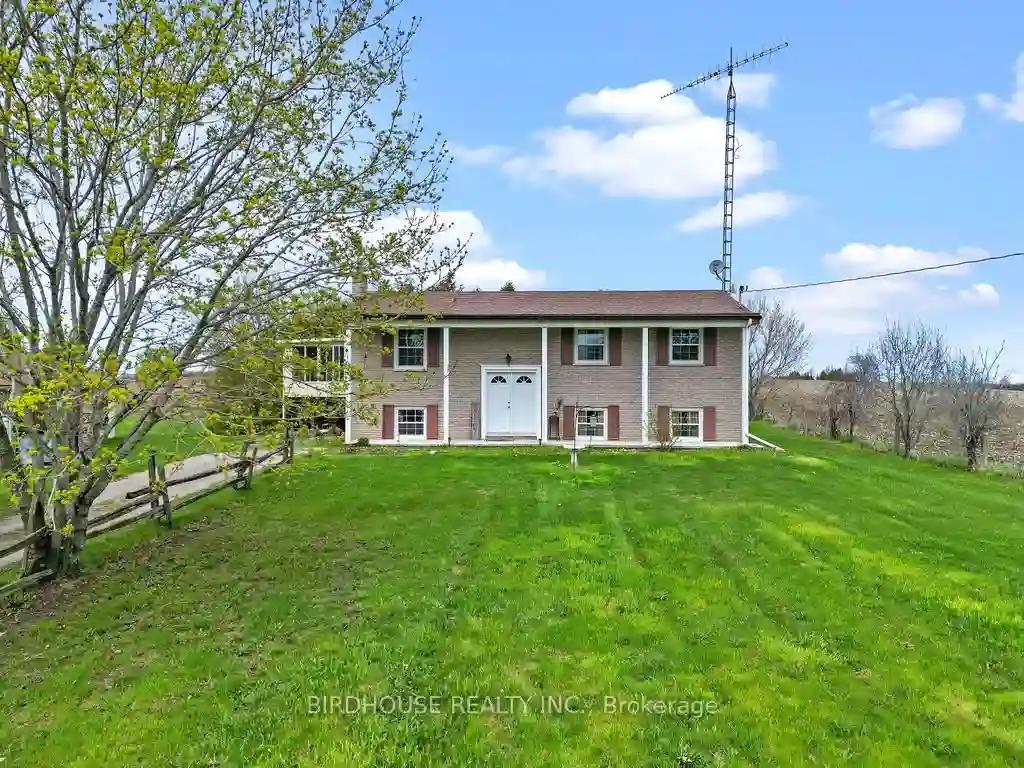Please Sign Up To View Property
37 King's Wharf Rd
Kawartha Lakes, Ontario, K9V 4R3
MLS® Number : X8298450
3 Beds / 1 Baths / 11.5 Parking
Lot Front: 208.79 Feet / Lot Depth: 209.41 Feet
Description
Welcome to country living at its finest! This charming 3-bdrm r/bungalow offers the perfect blend of comfort & functionality on a private 1-acre fenced lot. Separate 1.5 car detached garage, complete w/air compressor and storage space, provides ample rm for your vehicles & projects. Additional outbuildings include chicken coop, wood shed, & insulated dog kennel w/hydro. Enjoy the serenity of the outdoors from the comfort of the 3-season sunrm, or cozy up inside by the woodstove in the fin rec room. The spacious games rm, complete with/pool table, offers endless entertainment possibilities. Convenience meets efficiency with the laundry rooms walk-up to the b/yard. The living rm features a pellet stove, perfect for those chilly evenings. Mostly updated windows t/o the home offer both energy efficiency and aesthetic appeal. The kitchen boasts newer cupboards and seamlessly combines with the dining room, creating a perfect space for family meals & entertaining.
Extras
With a newer roof on both house & garage, this home is ready to move in. Don't miss out on this fantastic opportunity to own your own piece of paradise! Garage: 24x28, Storage Area: 10x20, Kennel: 12x24, Woodshed: 8x10, Pigeon Coop: 4x8
Property Type
Detached
Neighbourhood
Rural EmilyGarage Spaces
11.5
Property Taxes
$ 2,860.91
Area
Kawartha Lakes
Additional Details
Drive
Front Yard
Building
Bedrooms
3
Bathrooms
1
Utilities
Water
Well
Sewer
Septic
Features
Kitchen
1
Family Room
N
Basement
Finished
Fireplace
Y
External Features
External Finish
Alum Siding
Property Features
Cooling And Heating
Cooling Type
Window Unit
Heating Type
Baseboard
Bungalows Information
Days On Market
17 Days
Rooms
Metric
Imperial
| Room | Dimensions | Features |
|---|---|---|
| Kitchen | 20.01 X 12.14 ft | Combined W/Dining Double Sink |
| Living | 11.48 X 15.12 ft | Pellet |
| Prim Bdrm | 11.81 X 13.45 ft | Semi Ensuite 4 Pc Ensuite |
| 2nd Br | 9.84 X 13.78 ft | |
| 3rd Br | 8.20 X 10.17 ft | |
| Bathroom | 11.48 X 7.55 ft | 4 Pc Bath Vinyl Floor |
| Foyer | 6.23 X 4.59 ft | |
| Sunroom | 12.14 X 10.17 ft | |
| Rec | 14.11 X 24.93 ft | Wood Stove |
| Games | 20.34 X 18.04 ft | |
| Utility | 28.54 X 9.51 ft | Walk-Up |




