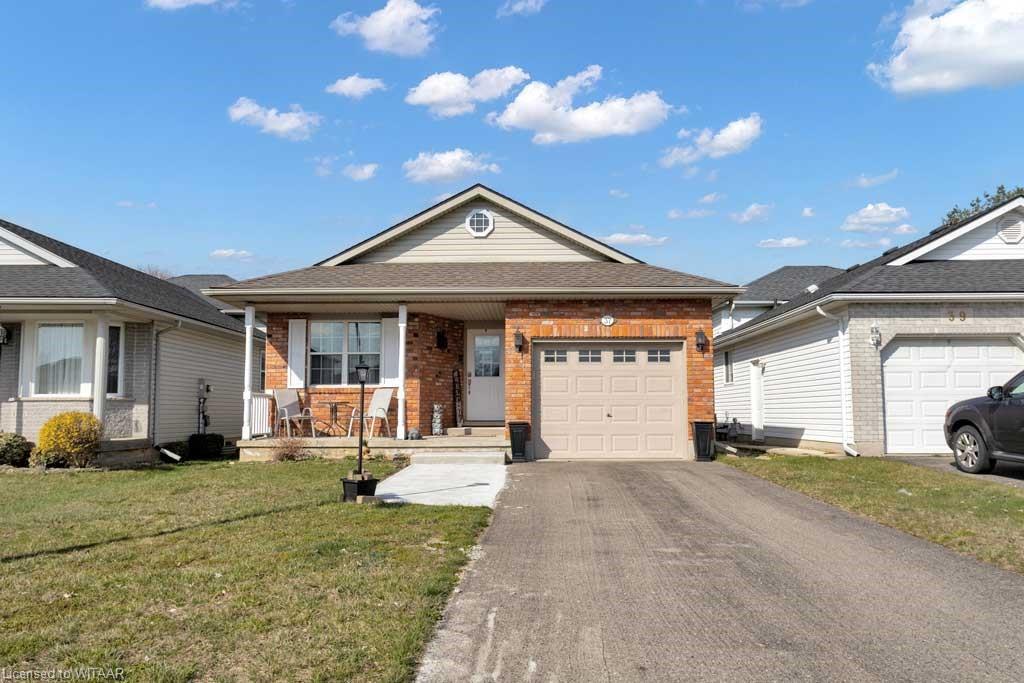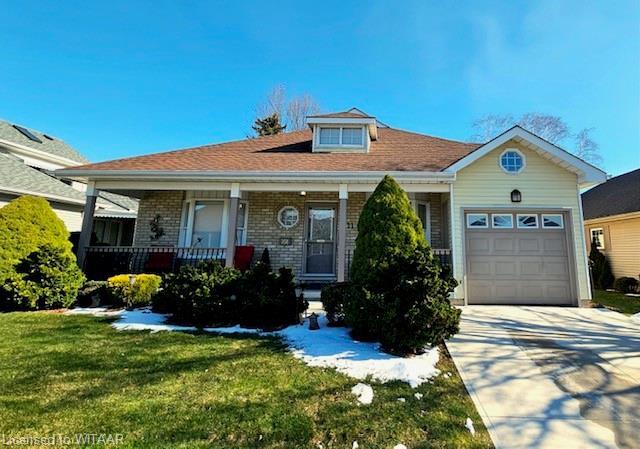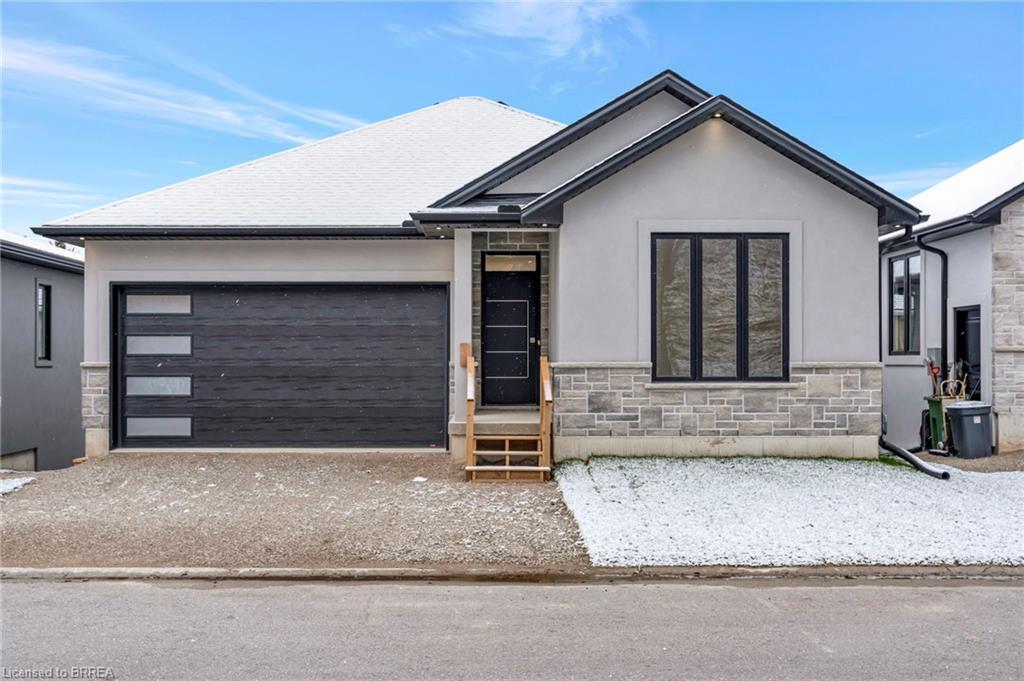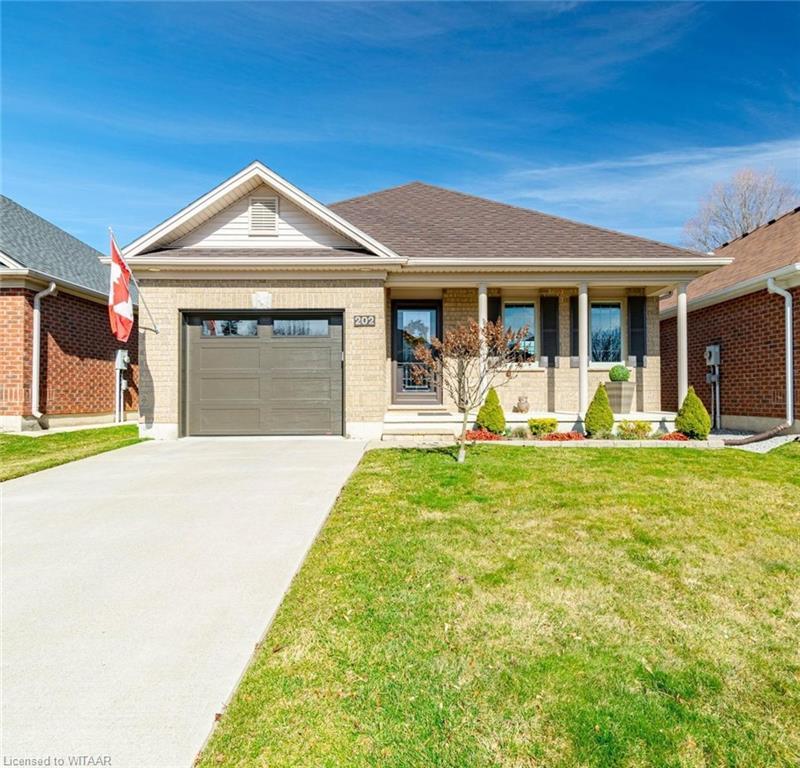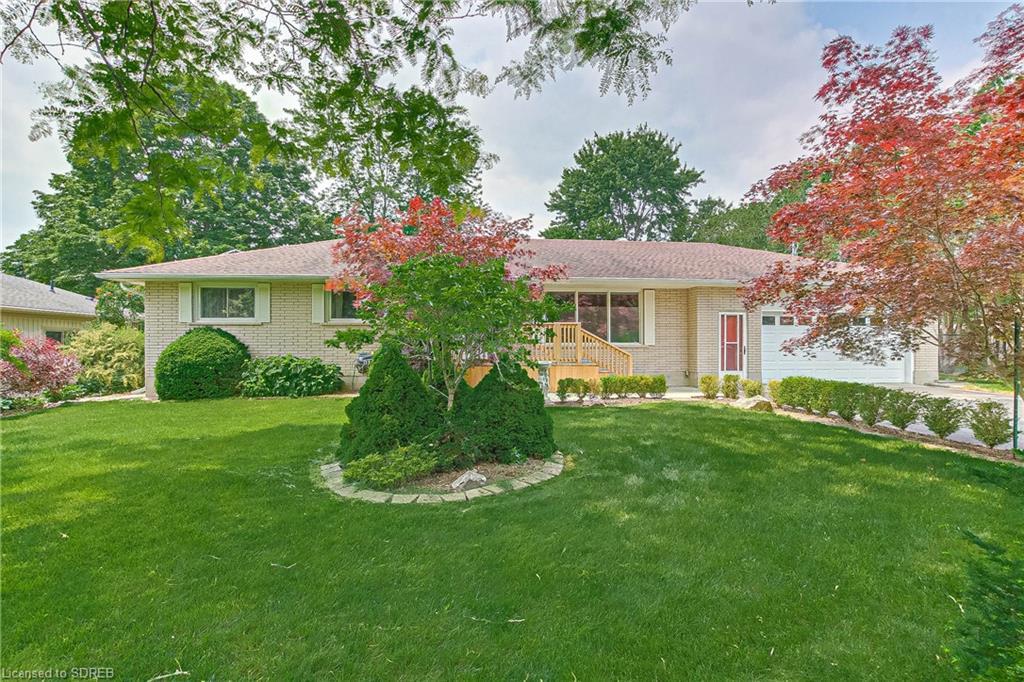Please Sign Up To View Property
37 Peach Street
Tillsonburg, ON, N4G 5N6
MLS® Number : 40569887
4 Beds / 2 Baths / 1 Parking
Lot Front: 36.09 Feet / Lot Depth: -- Feet
Description
Welcome to your new affordable main-floor living oasis in a peaceful neighborhood! This charming 4-bedroom, 2-bathroom bungalow in Tillsonburg is perfect for empty nesters or families alike. As you enter, you'll be greeted by a bright open-concept layout with a soaring cathedral ceiling and cozy fireplace. Step through sliding doors onto the rear deck and patio area, overlooking a fully fenced backyard. On the main floor, you'll find a convenient 5-piece bathroom with laundry facilities, along with two spacious bedrooms boasting ample closet space. The master bedroom features a cheater ensuite and double door access, plus convenient indoor entry from the garage. Downstairs, discover two additional finished bedrooms, ideal for offices or a sizable recreation room. But wait, there's more! You'll also find a handy 3-piece bathroom, plenty of well-organized storage space, and a large workshop area that could easily be finished to your liking. Nestled in a quiet neighborhood with a blend of families and empty nesters, this home offers the perfect balance of tranquility and convenience. Situated on the edge of town, it's just a short fifteen-minute drive from the 401. Plus, enjoy easy access to Gilvesy Park and nearby shopping amenities. Don't miss out on this fantastic opportunity, have a look today before it's gone!
Extras
Dishwasher,Garage Door Opener,Hot Water Tank Owned,Microwave,Refrigerator,Stove,Window Coverings
Property Type
Single Family Residence
Neighbourhood
--
Garage Spaces
1
Property Taxes
$ 0
Area
Oxford
Additional Details
Drive
Private Drive Single Wide
Building
Bedrooms
4
Bathrooms
2
Utilities
Water
Municipal-Metered
Sewer
Sewer (Municipal)
Features
Kitchen
1
Family Room
--
Basement
Full, Partially Finished, Sump Pump
Fireplace
True
External Features
External Finish
Concrete, Shingle Siding, Vinyl Siding
Property Features
Cooling And Heating
Cooling Type
Central Air
Heating Type
Forced Air, Natural Gas
Bungalows Information
Days On Market
0 Days
Rooms
Metric
Imperial
| Room | Dimensions | Features |
|---|---|---|
| 0.00 X 0.00 ft | ||
| 0.00 X 0.00 ft | ||
| 0.00 X 0.00 ft | ||
| 0.00 X 0.00 ft | ||
| 0.00 X 0.00 ft | ||
| 0.00 X 0.00 ft | ||
| 0.00 X 0.00 ft | ||
| 0.00 X 0.00 ft | ||
| 0.00 X 0.00 ft | ||
| 0.00 X 0.00 ft | ||
| 0.00 X 0.00 ft | ||
| 0.00 X 0.00 ft |
Ready to go See it?
Looking to Sell Your Bungalow?
Similar Properties
$ 589,900
$ 550,000
$ 619,000
$ 680,000
