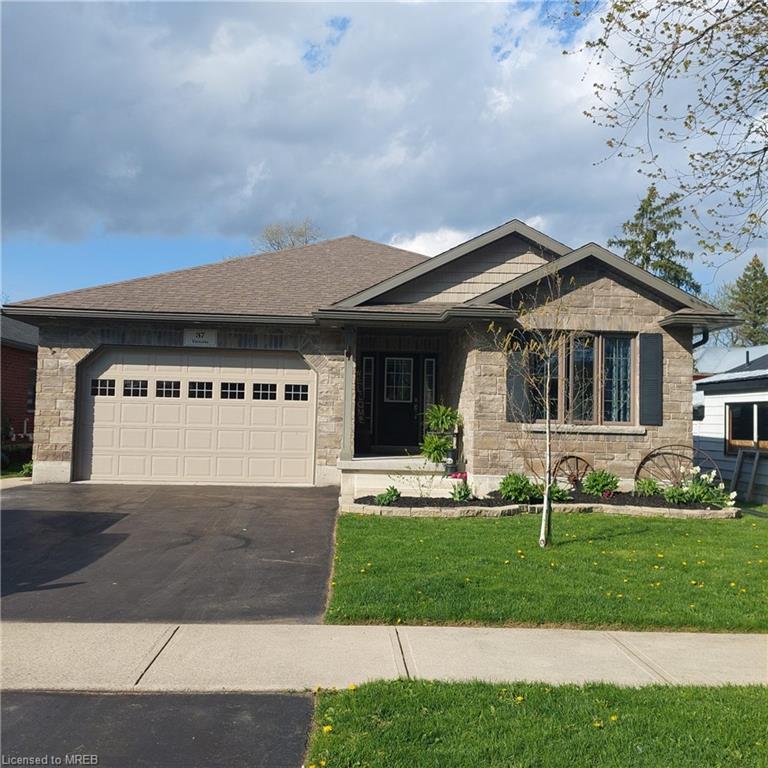Please Sign Up To View Property
37 Victoria Street
West Perth (Twp), ON, N0K 1N0
MLS® Number : 40572316
5 Beds / 3 Baths / 1.5 Parking
Lot Front: 48.9 Feet / Lot Depth: -- Feet
Description
This charming 3+2 bedroom home is much larger than one would think looking at it from outdoors. It is move in ready boasting both main floor and lower level laundry hook up, a large master bedroom with walk-in closet and ensuite, luxurious open concept kitchen with a stunning island and vaulted ceilings in the living room which overlooks a beautiful landscaped back yard retreat, which is fully fenced with two gates ( on each side of the house ). This home also feature's three full bathrooms, a finished basement (except utility room) with gas fireplace and stunning mantle. This home has over 1,800 square feet of finished living space and tones of storage space. LOT size is approx. 106' x 49' . Room measurements noted need to be confirmed by buyer. *For Additional Property Details Click The Brochure Icon Below*
Extras
Dishwasher,Garage Door Opener,Microwave,Refrigerator,Stove,Window Coverings
Property Type
Single Family Residence
Neighbourhood
--
Garage Spaces
1.5
Property Taxes
$ 0
Area
Perth
Additional Details
Drive
Private Drive Double Wide
Building
Bedrooms
5
Bathrooms
3
Utilities
Water
Municipal-Metered
Sewer
Sewer (Municipal)
Features
Kitchen
1
Family Room
--
Basement
Full, Partially Finished, Sump Pump
Fireplace
True
External Features
External Finish
Property Features
Cooling And Heating
Cooling Type
Central Air
Heating Type
Natural Gas
Bungalows Information
Days On Market
0 Days
Rooms
Metric
Imperial
| Room | Dimensions | Features |
|---|---|---|
| 0.00 X 0.00 ft | ||
| 0.00 X 0.00 ft | ||
| 0.00 X 0.00 ft | ||
| 0.00 X 0.00 ft | ||
| 0.00 X 0.00 ft | ||
| 0.00 X 0.00 ft | ||
| 0.00 X 0.00 ft | ||
| 0.00 X 0.00 ft | ||
| 0.00 X 0.00 ft | ||
| 0.00 X 0.00 ft | ||
| 0.00 X 0.00 ft | ||
| 0.00 X 0.00 ft |
Ready to go See it?
Looking to Sell Your Bungalow?
Similar Properties
Currently there are no properties similar to this.
