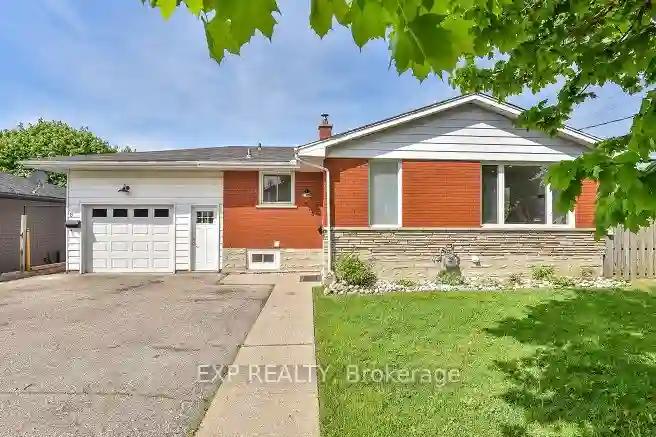Please Sign Up To View Property
373 Hillcrest Rd
Cambridge, Ontario, N3H 1B4
MLS® Number : X8269930
3 + 2 Beds / 2 Baths / 7 Parking
Lot Front: 61.91 Feet / Lot Depth: 126.1 Feet
Description
Welcome to an outstanding investment opportunity in a prime location! This renovated duplex features two modern units with separate, fully fenced backyards. The first unit has 3 bedrooms and 1 bathroom, while the second has 2 bedrooms and 1 bathroom, providing ample space for tenants. With parking for up to 7 vehicles, tenants enjoy convenience and flexibility. Each unit showcases stylish upgrades and contemporary finishes for a comfortable living experience. The property sits on a large 61.91 x 126.16 lot, offering room for expansion or development. Its proximity to Highway 401 ensures easy commuting, and the quiet neighbourhood with only one neighbour provides a serene environment. Located just 8 minutes from Conestoga College and 10 minutes from Waterloo Regional Airport, this duplex is conveniently near public transit and amenities, making it highly desirable. The current rental income is $5000/month with AAA tenants responsible for hydro-presenting a lucrative investment. Unit A(month to month)$2600+hydro & Unit B(fixed lease, DEC.31/2024)@$2400+hydro. Tenants are AAA and have accommodated fixed show times 24 hr NOT req, pls see Brokerbay. Both yards are fully fenced with sep. private laundry.
Extras
**INTERBOARD LISTING: WATERLOO ASSOCIATION OF REALTORS**
Property Type
Duplex
Neighbourhood
--
Garage Spaces
7
Property Taxes
$ 4,171.09
Area
Waterloo
Additional Details
Drive
Pvt Double
Building
Bedrooms
3 + 2
Bathrooms
2
Utilities
Water
Municipal
Sewer
Sewers
Features
Kitchen
1 + 1
Family Room
Y
Basement
Apartment
Fireplace
N
External Features
External Finish
Alum Siding
Property Features
Cooling And Heating
Cooling Type
Central Air
Heating Type
Forced Air
Bungalows Information
Days On Market
25 Days
Rooms
Metric
Imperial
| Room | Dimensions | Features |
|---|---|---|
| Kitchen | 7.84 X 11.38 ft | |
| Living | 16.01 X 11.84 ft | |
| Dining | 12.60 X 8.43 ft | |
| Prim Bdrm | 15.85 X 11.68 ft | |
| 2nd Br | 12.34 X 9.42 ft | |
| 3rd Br | 12.34 X 11.91 ft | |
| Bathroom | 6.76 X 8.50 ft | |
| 4th Br | 10.66 X 9.42 ft | |
| 5th Br | 11.09 X 7.51 ft | |
| Kitchen | 12.40 X 8.23 ft | |
| Family | 10.99 X 21.59 ft | |
| Bathroom | 7.51 X 4.82 ft |




