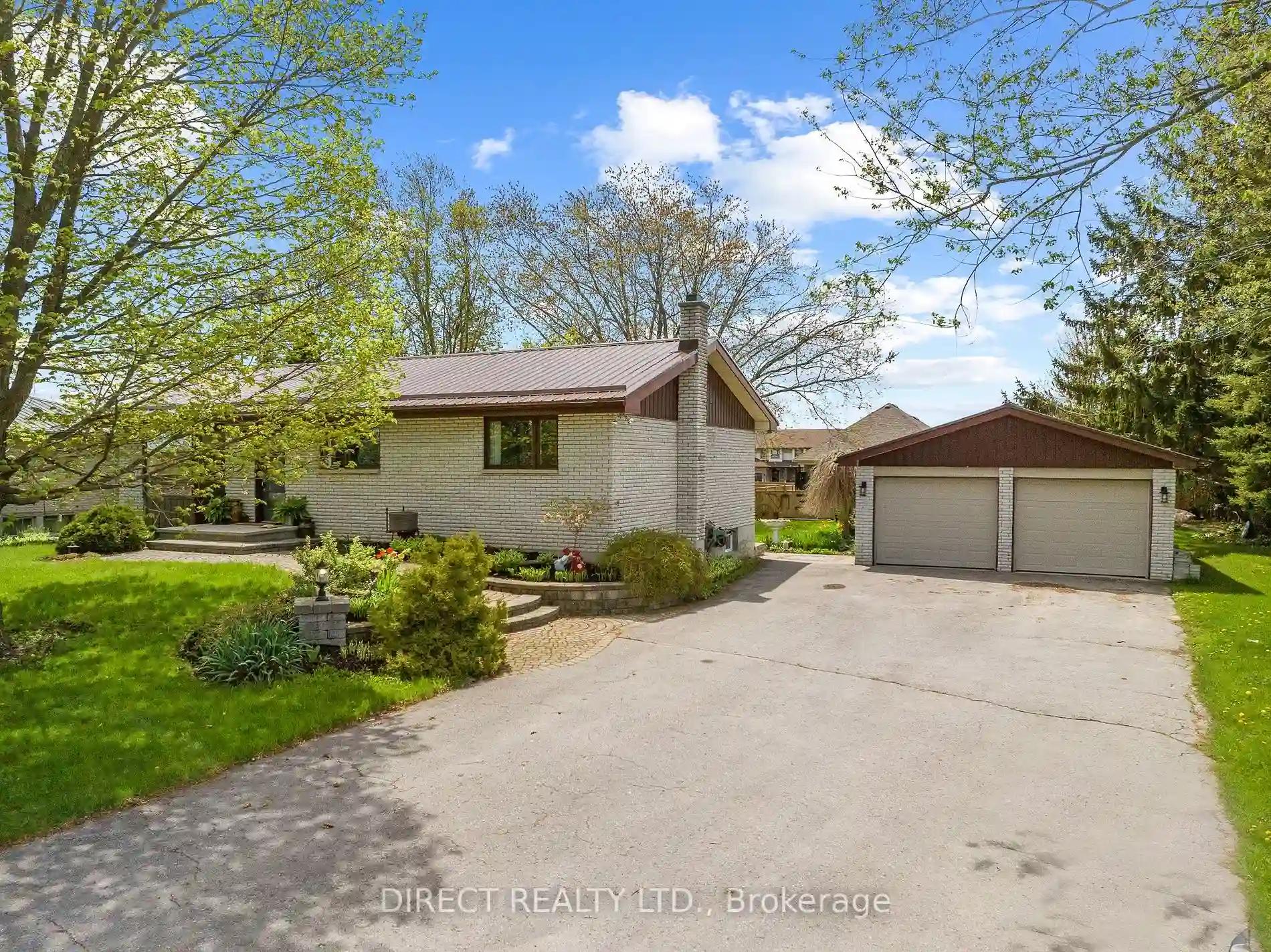Please Sign Up To View Property
374 Farnham Rd
Belleville, Ontario, K8N 0P1
MLS® Number : X8315132
3 + 1 Beds / 2 Baths / 8 Parking
Lot Front: 99.8 Feet / Lot Depth: 187.5 Feet
Description
This 3 + 1 Bedroom bungalow with detached 2 car garage is in amazing condition. This home is on an almost half acre in a prime location close to all amenities. Open concept. Updated kitchen with granite countertops. Hardwood flooring throughout main living area and into master bedroom. 3 bedrooms are located on the main level with a 4th bedroom located in the finished basement. Possible in-law suite. Both bathrooms have been updated with tiled showers. There is a 2 car detached garage with a paved drive that will allow up to 6 additional parking spaces. Upgrades include newer metal roof, updated windows, newer front and back doors, water softener, water pressure tank, furnace and air conditioning. This home is a pleasure to show!!
Extras
--
Property Type
Detached
Neighbourhood
--
Garage Spaces
8
Property Taxes
$ 3,434
Area
Hastings
Additional Details
Drive
Private
Building
Bedrooms
3 + 1
Bathrooms
2
Utilities
Water
Well
Sewer
Septic
Features
Kitchen
1
Family Room
N
Basement
Finished
Fireplace
N
External Features
External Finish
Brick Front
Property Features
Cooling And Heating
Cooling Type
Central Air
Heating Type
Forced Air
Bungalows Information
Days On Market
13 Days
Rooms
Metric
Imperial
| Room | Dimensions | Features |
|---|---|---|
| Living | 18.96 X 17.09 ft | |
| Kitchen | 18.96 X 11.45 ft | Combined W/Dining |
| Prim Bdrm | 13.75 X 10.56 ft | |
| 2nd Br | 10.93 X 9.91 ft | |
| 3rd Br | 9.88 X 12.50 ft | |
| Bathroom | 10.24 X 5.68 ft | 4 Pc Bath |
| 4th Br | 10.89 X 12.76 ft | |
| Laundry | 18.80 X 15.29 ft | |
| Rec | 21.19 X 25.23 ft | |
| Bathroom | 6.89 X 5.71 ft | 3 Pc Bath |
| Other | 7.58 X 12.76 ft |




