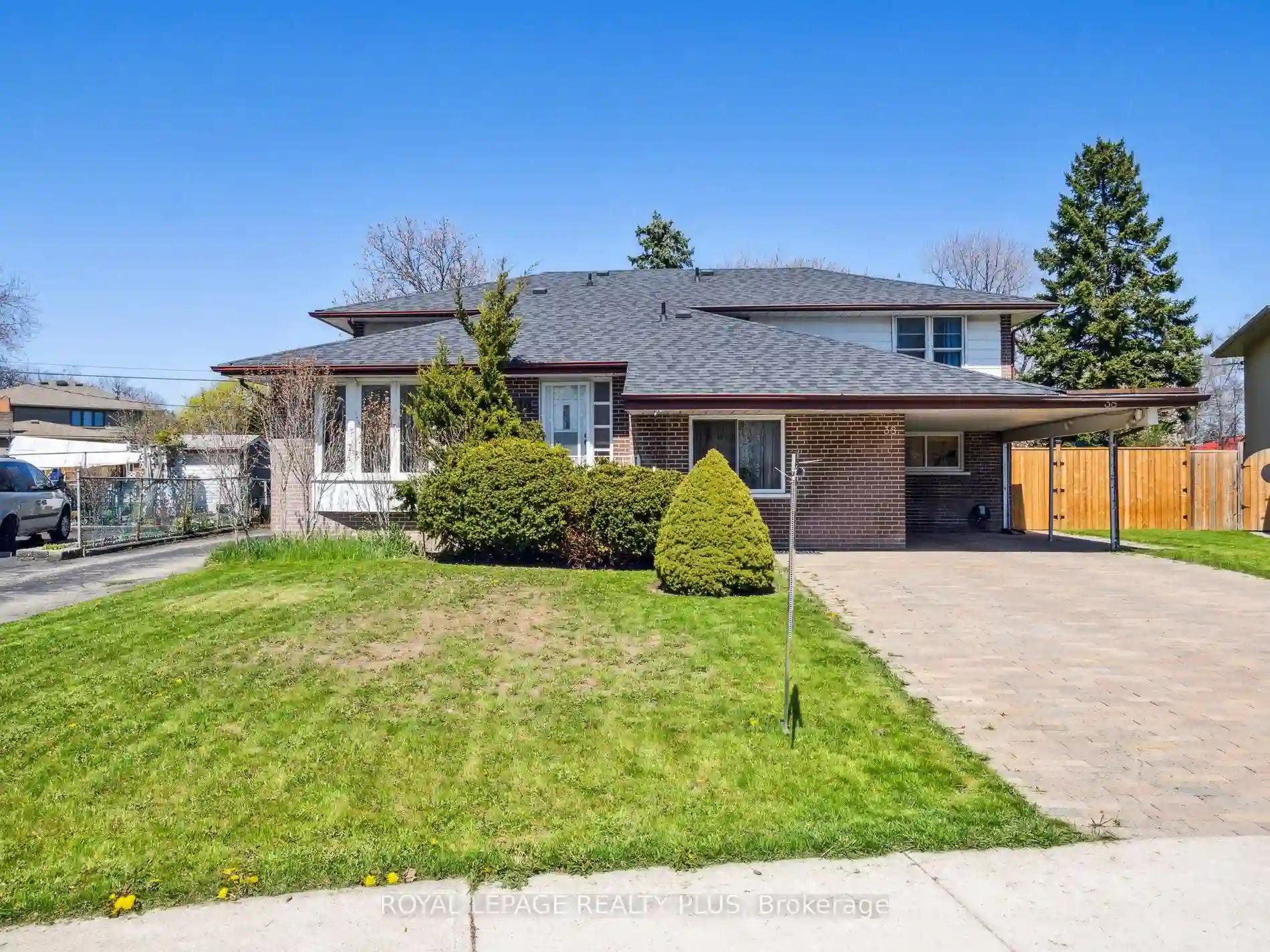Please Sign Up To View Property
38 Dunsany Cres
Toronto, Ontario, M9R 3W6
MLS® Number : W8296746
4 + 2 Beds / 3 Baths / 5 Parking
Lot Front: 22.92 Feet / Lot Depth: 189.16 Feet
Description
This stunning semi-detached property boasts 4 bedrooms, 3 washrooms, and a plethora of desirable features. The spacious layout offers ample room for family gatherings and entertaining guests. The highlight of this home is the expansive fully-treed backyard, providing a serene oasis right in your own backyard. With drive-in access and a convenient carport, parking is a breeze. Need extra space? The basement includes 2 additional bedrooms, perfect for guests or a home office. Situated in a highly sought-after location, you'll enjoy easy access to amenities, schools, parks, and transit. Don't miss your chance to call this gem your own!
Extras
--
Property Type
Semi-Detached
Neighbourhood
Willowridge-Martingrove-RichviewGarage Spaces
5
Property Taxes
$ 3,484.61
Area
Toronto
Additional Details
Drive
Pvt Double
Building
Bedrooms
4 + 2
Bathrooms
3
Utilities
Water
Municipal
Sewer
Sewers
Features
Kitchen
1
Family Room
N
Basement
Finished
Fireplace
N
External Features
External Finish
Brick
Property Features
Cooling And Heating
Cooling Type
Central Air
Heating Type
Forced Air
Bungalows Information
Days On Market
16 Days
Rooms
Metric
Imperial
| Room | Dimensions | Features |
|---|---|---|
| Dining | 12.14 X 12.80 ft | W/O To Yard Open Concept |
| Living | 17.78 X 14.76 ft | Large Window Open Concept |
| Kitchen | 11.48 X 13.12 ft | Pot Lights Stainless Steel Appl Large Window |
| 4th Br | 8.86 X 13.55 ft | Large Closet Large Window |
| 3rd Br | 10.53 X 13.12 ft | Large Closet Large Window |
| 2nd Br | 11.48 X 12.80 ft | Large Closet Large Window |
| Prim Bdrm | 13.78 X 11.48 ft | Large Closet Large Window |
| Br | 16.40 X 13.45 ft | Large Closet Large Window |
| 2nd Br | 11.68 X 8.20 ft | B/I Closet Window |
| Rec | 14.11 X 23.29 ft | Pot Lights Window |
| Laundry | 9.84 X 8.20 ft |




