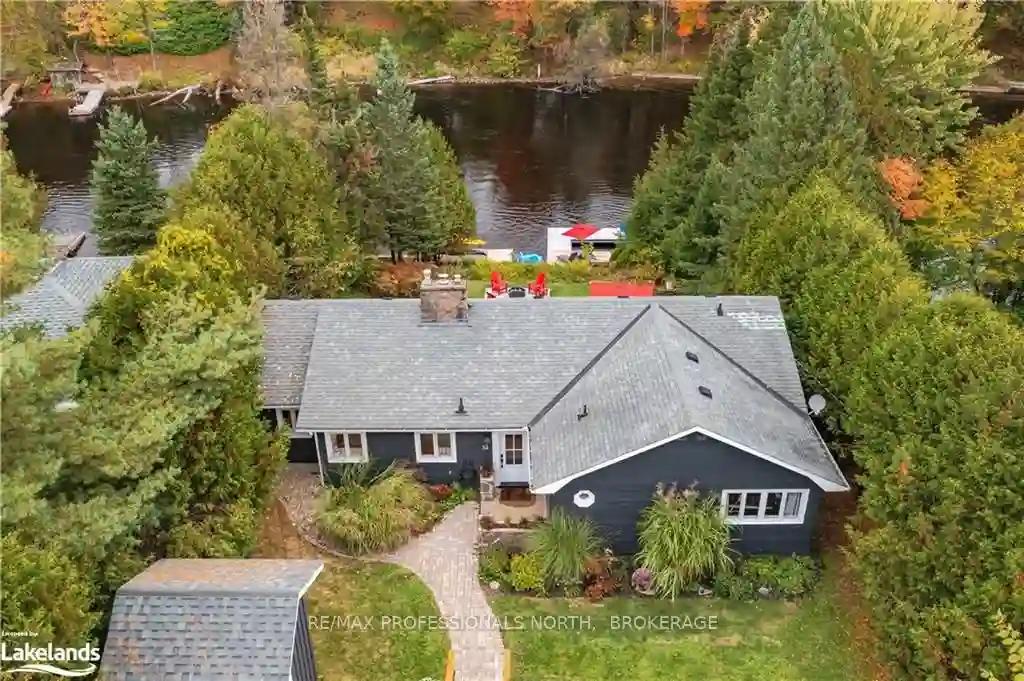Please Sign Up To View Property
38 King Cres
Huntsville, Ontario, P1H 1X6
MLS® Number : X8224708
5 Beds / 3 Baths / 2 Parking
Lot Front: 0.26 Feet / Lot Depth: -- Feet
Description
DISCOVER THIS HIDDEN GEM. NESTLED IN THE HEART OF HUNTSVILLE, THIS HAVEN IS BOTH A COZY HOME & A DREAMY COTTAGE: ALL BY THE WATER'S EDGE. WAKE UP TO THE MELODY OF THE WATER JUST BEYOND YOUR DOOR. YOU'LL HAVE ACCESS TO THE BIG FOUR LAKES OF HUNTSVILLE, CREATING A WORLD OF ENDLESS ADVENTURE AND SERENITY. AND THE BEST PART? YOU'RE JUST A LEISURELY STROLL AWAY FROM ALL THE CHARMS AND DELIGHTS OF HISTORIC HUNTSVILLE. THIS STUNNING PROPERTY HAS UNDERGONE A TRANSFORMATION, INSIDE AND OUT. TRIPLE PANE WINDOWS & DOORS FRAME PICTURESQUE VIEWS, WHILE A COAT OF EXTERIOR PAINT ADDES A TOUCH OF MODERN ELEGANCE. THE GARDENS HAVE BEEN GROOMED TO CREATE MORE SPACE. THE WATERFRONT AREA HAS BEEN LOVINGLY PRUNED, OFFERING BOTH SUN AND SHADE FOR QUIET MOMENTS TO READ. THE SHORELINE, OPEN FROM EAST TO WEST, BLENDS WITH NATURE. LARGE DOCKS ARE READY TO HOST BOATS FROM FAMILY AND FRIENDS! THIS HOME IS A SANCTUARY OF ENTERTAINMENT. THE EXPANSIVE KITCHEN LOOKS OUT OVER THE DINING & LIVING ROOMS.
Extras
**INTERBOARD LISTING: THE LAKELANDS REAL ESTATE ASSOCIATION**
Property Type
Detached
Neighbourhood
--
Garage Spaces
2
Property Taxes
$ 7,346.19
Area
Muskoka
Additional Details
Drive
Pvt Double
Building
Bedrooms
5
Bathrooms
3
Utilities
Water
Municipal
Sewer
Sewers
Features
Kitchen
1
Family Room
N
Basement
Fin W/O
Fireplace
Y
External Features
External Finish
Alum Siding
Property Features
Cooling And Heating
Cooling Type
Central Air
Heating Type
Forced Air
Bungalows Information
Days On Market
47 Days
Rooms
Metric
Imperial
| Room | Dimensions | Features |
|---|---|---|
| Foyer | 8.07 X 6.43 ft | |
| Kitchen | 24.90 X 12.01 ft | |
| Living | 22.57 X 16.67 ft | |
| Dining | 13.25 X 8.17 ft | |
| Prim Bdrm | 16.17 X 14.57 ft | |
| Bathroom | 6.43 X 8.07 ft | 3 Pc Bath |
| Br | 12.93 X 9.09 ft | |
| Br | 12.93 X 10.93 ft | |
| Bathroom | 6.66 X 6.59 ft | 4 Pc Bath |
| Br | 11.68 X 10.33 ft | |
| Br | 11.68 X 11.09 ft | |
| Bathroom | 7.35 X 3.84 ft | 2 Pc Bath |

