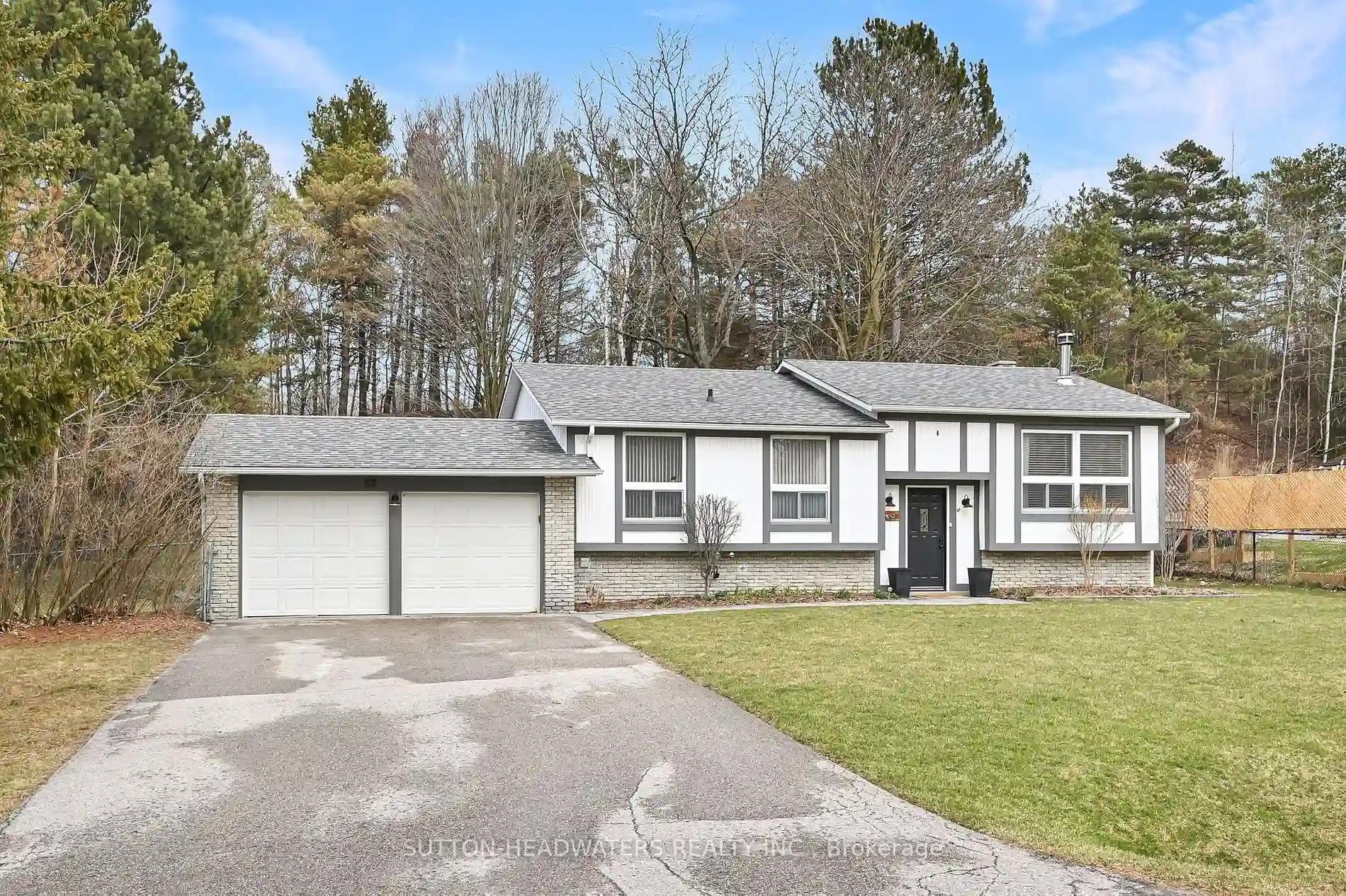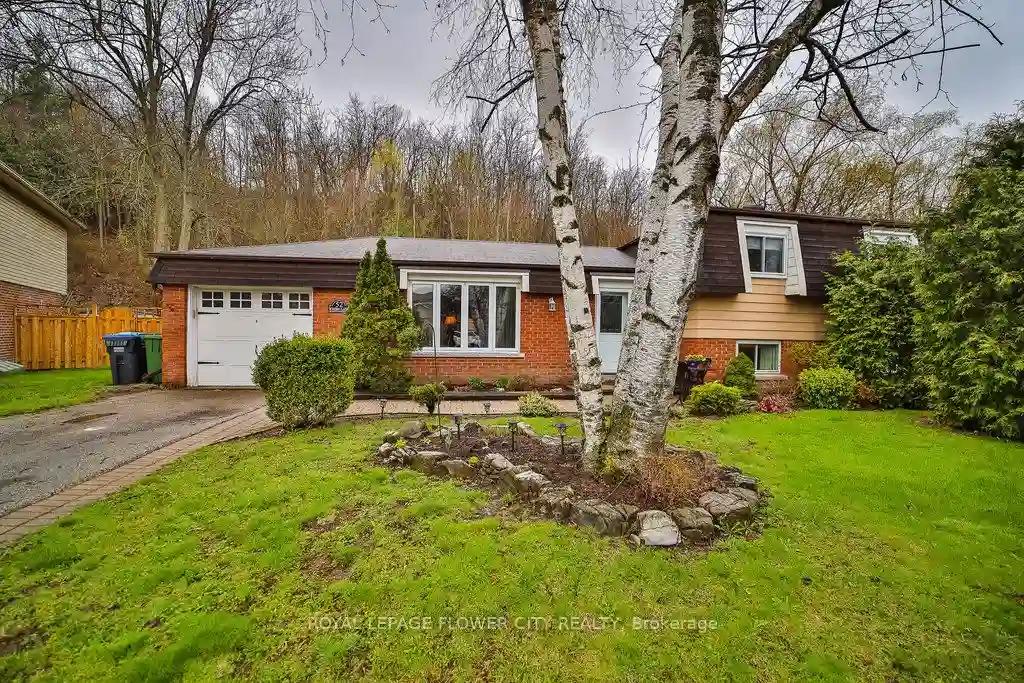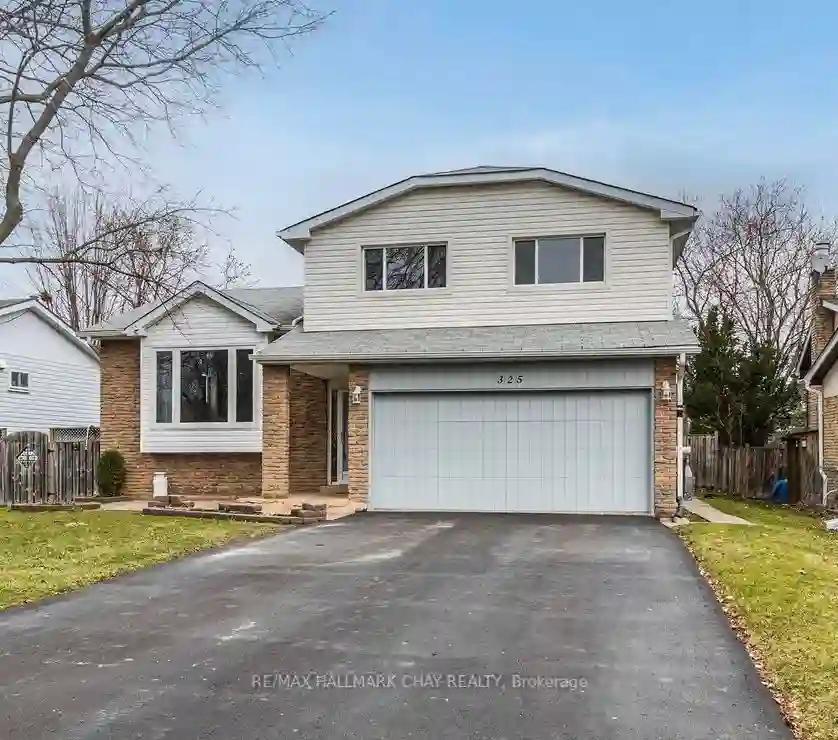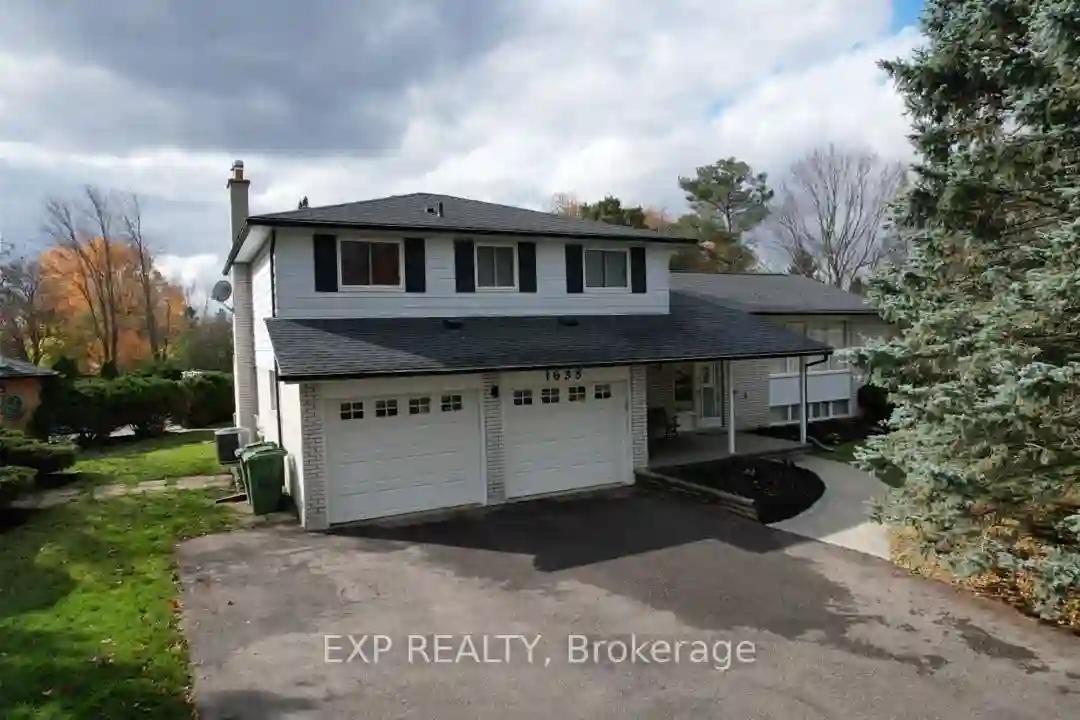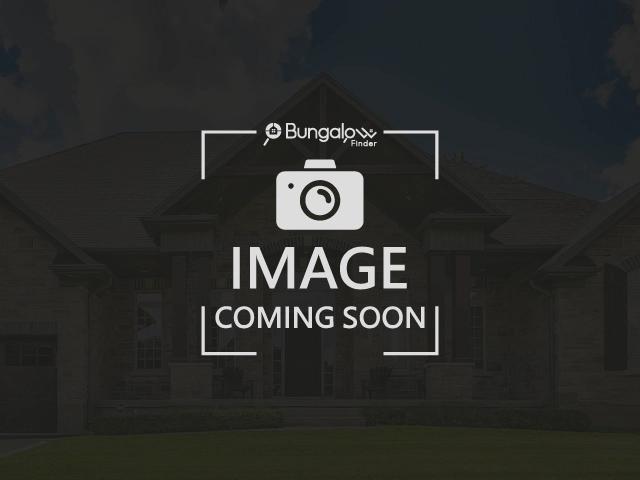Please Sign Up To View Property
$ 1,299,000
38 Pineridge Dr
Caledon, Ontario, L7E 0M4
MLS® Number : W8207954
3 + 1 Beds / 2 Baths / 6 Parking
Lot Front: 100.2 Feet / Lot Depth: 165.8 Feet
Description
Welcome to Palgrave! Once of Caledon's most prestigious and historic communities. This lovely 4 bedroom & 2 bathroom home will not disappoint. It is a gem in the heart of this equestrian community. The home has been stunningly appointed with hardwood flooring, quartz counters in the kitchen, walkout from the main level to the back yard which adjoins conservation lands. This open concept main floor is perfect for entertaining and the lower level offers the same including a 4th BR & 3pc bath.
Extras
--
Additional Details
Drive
Pvt Double
Building
Bedrooms
3 + 1
Bathrooms
2
Utilities
Water
Municipal
Sewer
Septic
Features
Kitchen
1
Family Room
Y
Basement
Finished
Fireplace
Y
External Features
External Finish
Brick
Property Features
GolfGrnbelt/ConservLake/PondRavineRec Centre
Cooling And Heating
Cooling Type
Central Air
Heating Type
Forced Air
Bungalows Information
Days On Market
30 Days
Rooms
Metric
Imperial
| Room | Dimensions | Features |
|---|---|---|
| Kitchen | 14.44 X 8.92 ft | Quartz Counter Pot Lights Open Concept |
| Dining | 12.14 X 10.99 ft | Open Concept Walk-Out Bamboo Floor |
| Living | 15.09 X 8.92 ft | Gas Fireplace Pot Lights Bamboo Floor |
| Prim Bdrm | 12.99 X 11.15 ft | Bamboo Floor 4 Pc Bath Double Closet |
| 2nd Br | 11.88 X 9.84 ft | Bamboo Floor Double Closet O/Looks Frontyard |
| 3rd Br | 11.88 X 9.02 ft | Bamboo Floor Double Closet O/Looks Frontyard |
| Family | 25.59 X 10.53 ft | Gas Fireplace 3 Pc Bath |
| 4th Br | 11.78 X 10.93 ft | Closet Broadloom |
| Games | 10.53 X 9.51 ft | Closet Broadloom |
Ready to go See it?
Looking to Sell Your Bungalow?
Get Free Evaluation
