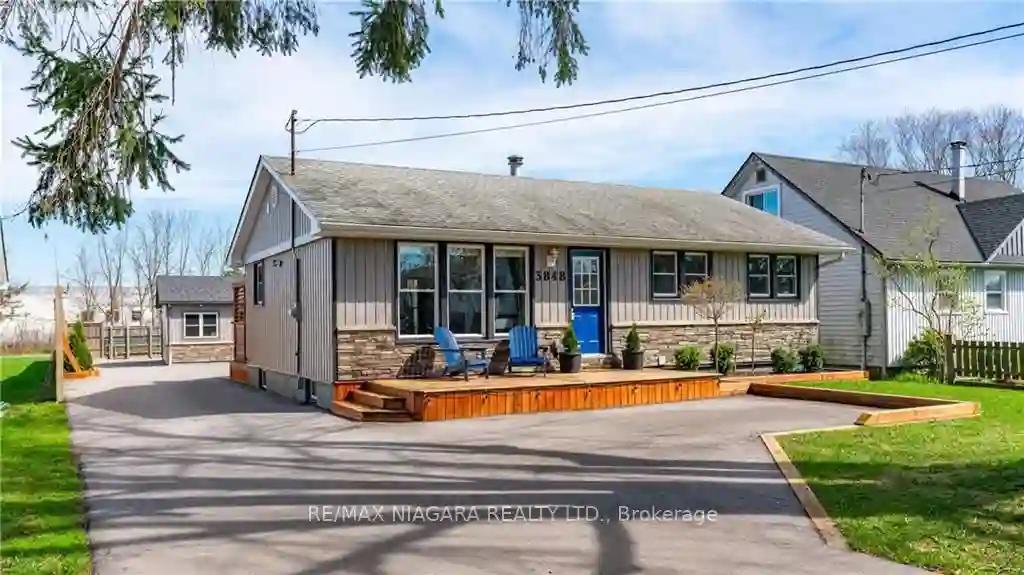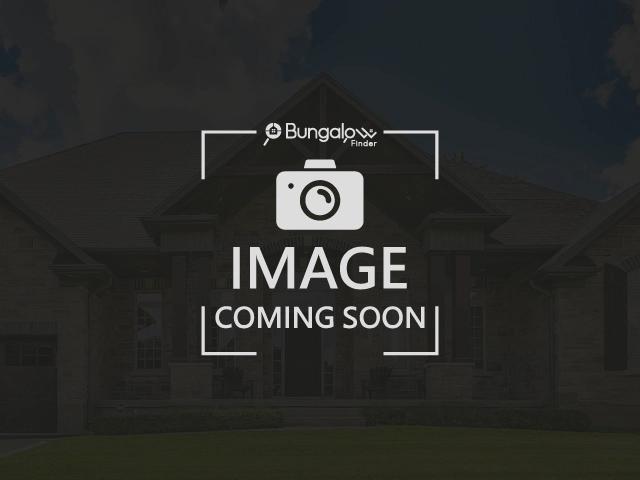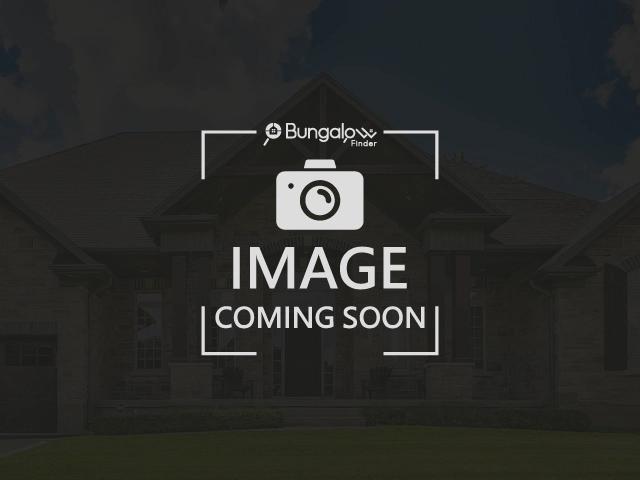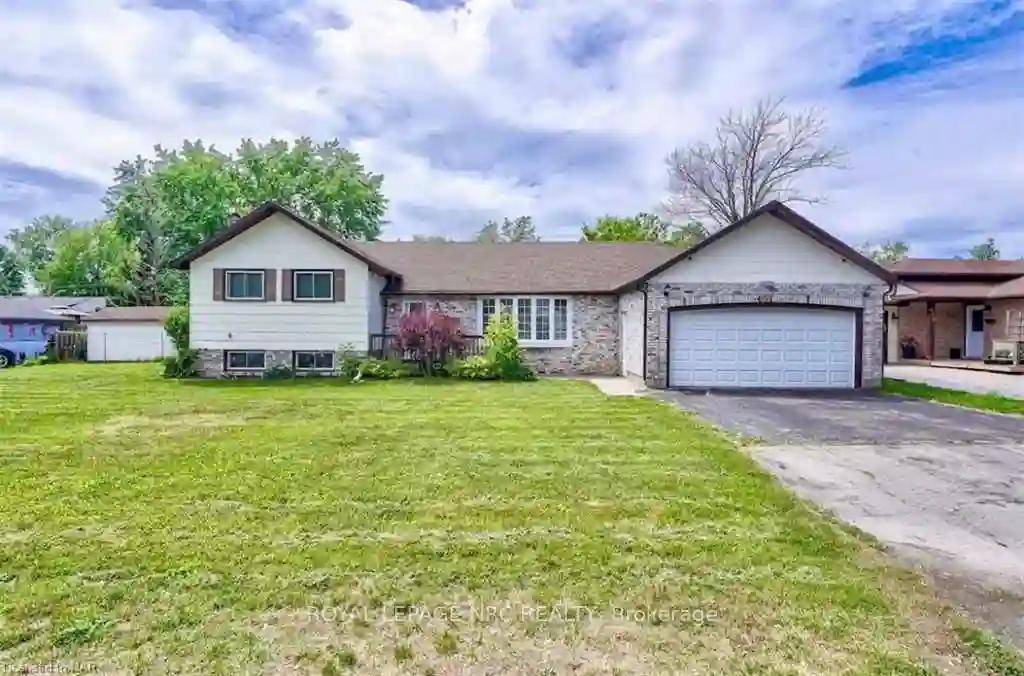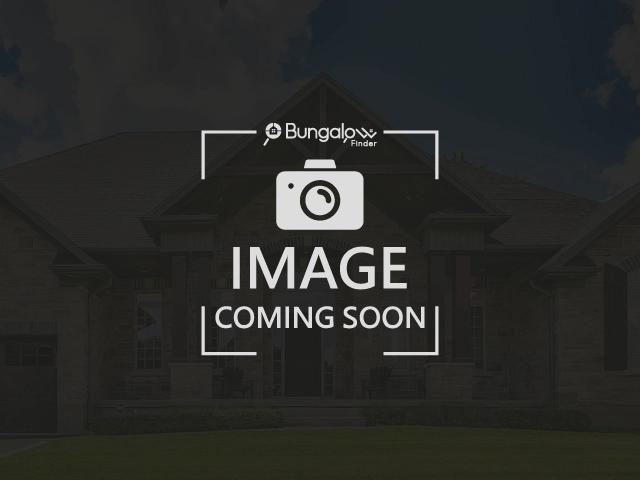Please Sign Up To View Property
3848 Disher St
Fort Erie, Ontario, L0S 1N0
MLS® Number : X8249522
2 + 1 Beds / 2 Baths / 13 Parking
Lot Front: 55 Feet / Lot Depth: 194.5 Feet
Description
Beautiful 2+1 bedroom bungalow backing onto the Friendship trail. Quality craftsmanship throughout. Main floor living room open to gleaming kitchen with granite counter tops and sliding door to beautiful rear deck. Extra large master bedrooms, second bedroom and four piece bath. Downstairs offers a well thought out design with walk in pantry, rec room with fireplace, second kitchen, bedroom and spacious laundry room. Detached garage with forced air gas furnace and central air. Office space, kitchen with pass through window to outdoor bar. Gravel scapped firepit spot behind the garage. A MUST SEE. Roof 2012. Windows 2011, Basement waterproofing 2016.
Extras
--
Property Type
Detached
Neighbourhood
--
Garage Spaces
13
Property Taxes
$ 3,027
Area
Niagara
Additional Details
Drive
Pvt Double
Building
Bedrooms
2 + 1
Bathrooms
2
Utilities
Water
Municipal
Sewer
Sewers
Features
Kitchen
1 + 2
Family Room
N
Basement
Finished
Fireplace
Y
External Features
External Finish
Stone
Property Features
Cooling And Heating
Cooling Type
Central Air
Heating Type
Forced Air
Bungalows Information
Days On Market
14 Days
Rooms
Metric
Imperial
| Room | Dimensions | Features |
|---|---|---|
| Living | 14.57 X 14.17 ft | Fireplace |
| Kitchen | 13.16 X 10.33 ft | Sliding Doors |
| Prim Bdrm | 21.16 X 9.25 ft | |
| Br | 12.50 X 10.01 ft | |
| Bathroom | 0.00 X 0.00 ft | 4 Pc Bath |
| Rec | 10.40 X 11.42 ft | Fireplace |
| Kitchen | 8.23 X 10.99 ft | |
| Pantry | 6.99 X 5.25 ft | |
| Br | 10.83 X 8.01 ft | |
| Bathroom | 0.00 X 0.00 ft | 3 Pc Bath |
| Laundry | 6.99 X 8.60 ft |
