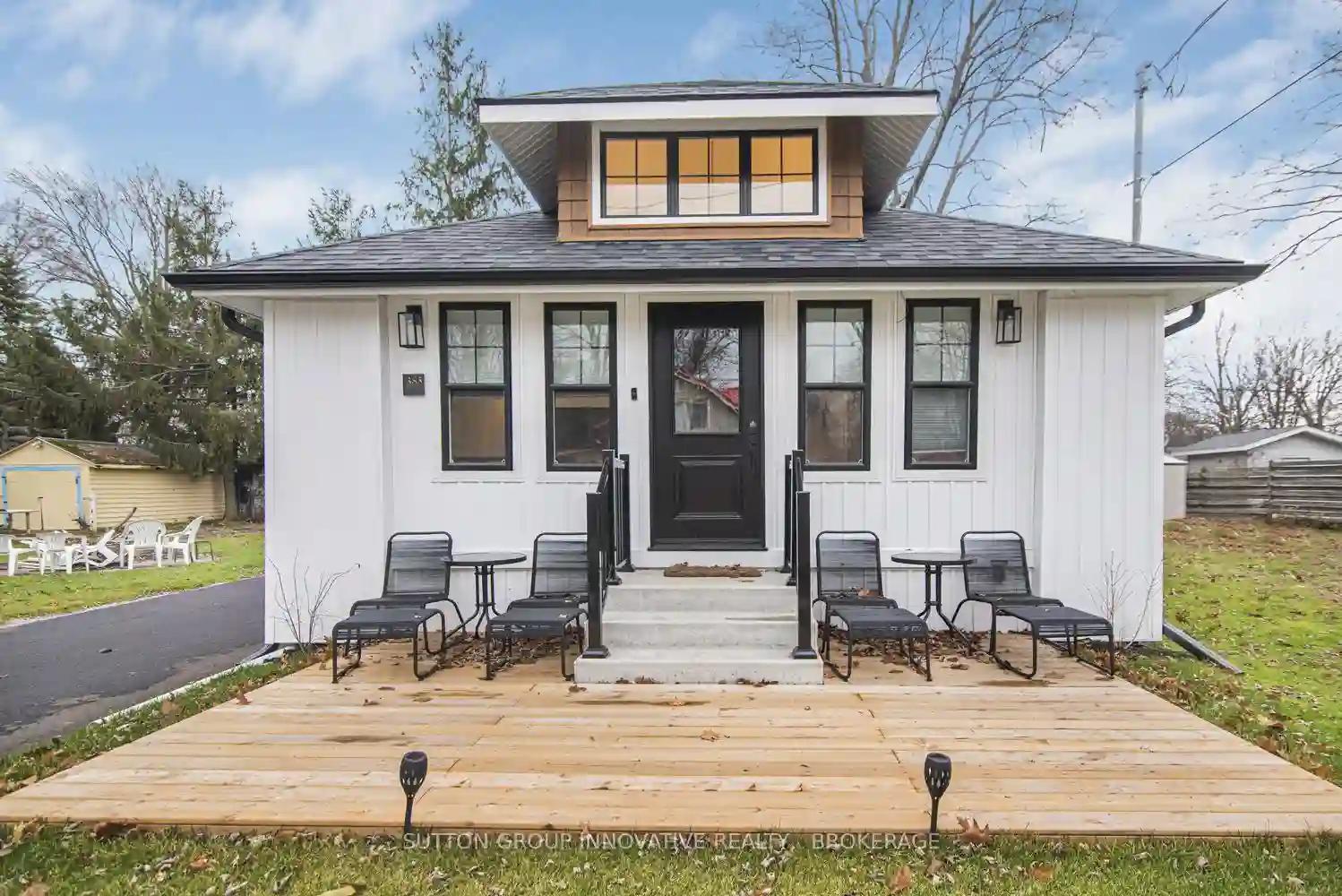Please Sign Up To View Property
385 Westwood Ave
Fort Erie, Ontario, L0S 1B0
MLS® Number : X8274186
3 Beds / 2 Baths / 4 Parking
Lot Front: 40 Feet / Lot Depth: 90 Feet
Description
LIVE / WORK / PLAY - LOCATION LOCATION LOCATION IN CRYSTAL BEACH! WELCOME TO 385 WESTWOOD AVE IN THE SOUTH COAST OF CANDAD! TOTALLY REVAMPED BUNGALOW FROM THE FULLY ENCAPSULATED CRAWLSPACE TO THE TOP OF ROOF! THIS EXTREMELY DESIRED LOCATION IN BAY BEACH BOASTS A 14 FT HIGH BRIGHT & AIRY FRONT FOYER, 3 BEDROOMS, 2 BATHROOMS - 1 BEING A MASTER ENSUITE. TOO MANY NEW ITEMS TO LIST SUCH AS NEW ROOF, UPGRADED R - 61 ATTIC INSULATION, ENERGY - STAR LOW - E WINDOWS / DOORS, CUSTOM KITCHEN WITH QUARTZ COUNTERS, STAINLESS STEEL APPLIANCES, UPGRADED LIGHTING, WIRING & PLUMBING. DESIGNER INFLUENCED CERAMIC TILES IN BATHROOMS, CUSTOM GLASS SHOWER DOORS, HARDWD FLORING THROUGHOUT, SLIDING BARN DOOR TO SEPARATE LAUNDRY ROOM WITH NEW WASHER / DRYER / SS SINK. ELECTRIC FIREPLACE, NEW OWNED AC & TANKLESS HWT, NEW FRONT /REAR WOODEN DECKS, LOTS OF PARKING FOR 4 CARS ON BRAND NEW ASPHALT DRIVEWAY, ALARM SYSTEM, KING DOOR BELL, ECOBEE THERMOSTAT, ROUGHED - IN WIRING FOR 4 CAMERAS. LESS THAN A 3 MINUTE WALK TO THE SANDY SHORES OF BAY BEACH. POTENTIAL INCOME INVESTMENT PROPERTY SUCH AS AIRBNB/ VRBO, ETC. EXCELLENT INCOME POTENTIAL. ALSO GREAT FOR FIRST TIME HOME BUYERS & ONES LOOKING TO DOWNSIZE. THIS EXQUISITY COZY BEACH GETAWAY HOME - AWAY - FROM -HOME IS A TURN - KEY 4 SEASON BEAUTY!
Extras
**INTERBOARD LISTING: HAMILTON - BURLINGTON REAL ESTATE ASSOCIATION**
Property Type
Detached
Neighbourhood
--
Garage Spaces
4
Property Taxes
$ 3,018
Area
Niagara
Additional Details
Drive
Front Yard
Building
Bedrooms
3
Bathrooms
2
Utilities
Water
Municipal
Sewer
Sewers
Features
Kitchen
1
Family Room
Y
Basement
Crawl Space
Fireplace
Y
External Features
External Finish
Vinyl Siding
Property Features
Cooling And Heating
Cooling Type
Central Air
Heating Type
Forced Air
Bungalows Information
Days On Market
25 Days
Rooms
Metric
Imperial
| Room | Dimensions | Features |
|---|---|---|
| Foyer | 7.25 X 4.00 ft | Vaulted Ceiling O/Looks Frontyard East View |
| Living | 15.26 X 11.25 ft | Electric Fireplace Pot Lights Open Concept |
| Prim Bdrm | 11.68 X 7.41 ft | Ensuite Bath W/I Closet South View |
| Bathroom | 8.99 X 7.41 ft | 3 Pc Ensuite B/I Shelves Separate Shower |
| 2nd Br | 11.75 X 9.68 ft | W/I Closet Hardwood Floor North View |
| Bathroom | 8.43 X 5.74 ft | 3 Pc Bath Quartz Counter Separate Shower |
| 3rd Br | 11.75 X 9.58 ft | W/I Closet Hardwood Floor North View |
| Kitchen | 14.01 X 9.42 ft | Stainless Steel Appl Quartz Counter South View |
| Breakfast | 13.75 X 6.23 ft | Eat-In Kitchen Sliding Doors W/O To Deck |
| Laundry | 9.58 X 5.41 ft | Laundry Sink Enclosed Tile Floor |
| Utility | 0.00 X 0.00 ft | |
| Other | 0.00 X 0.00 ft |




