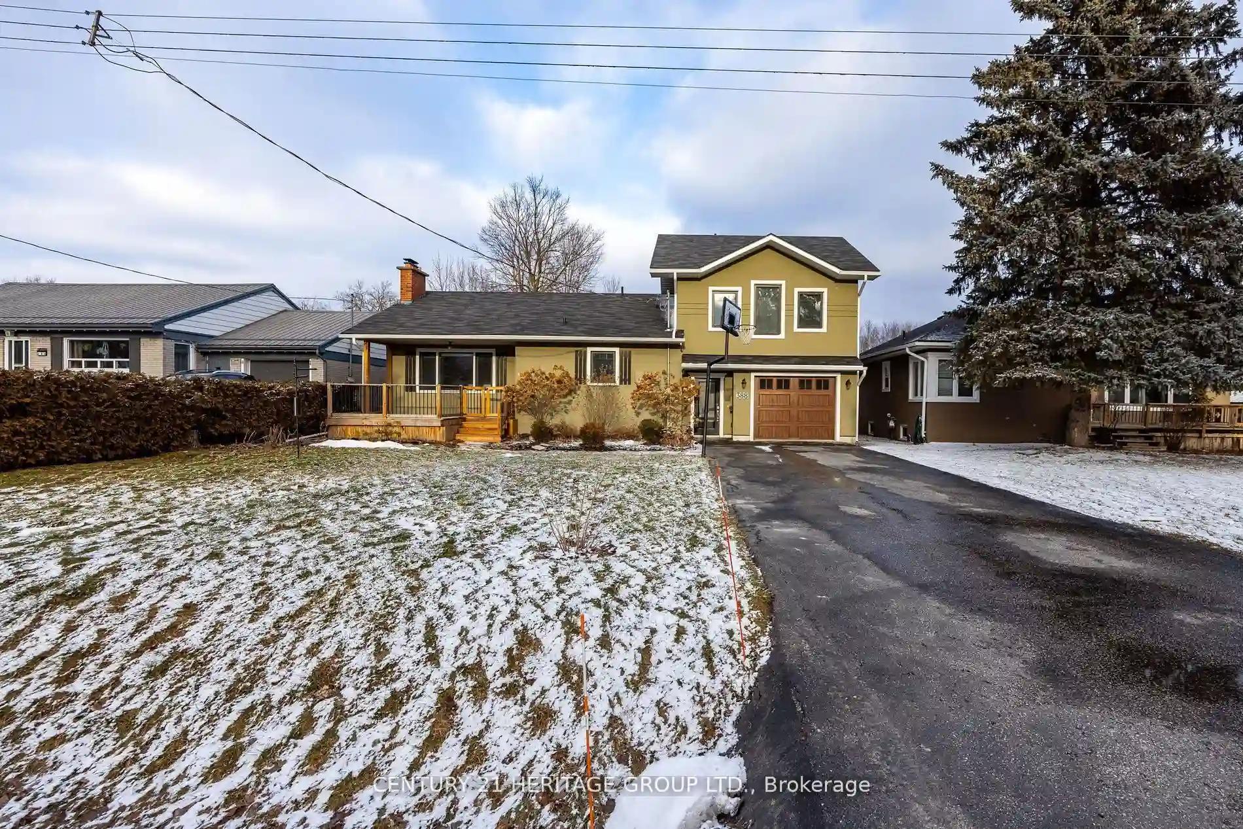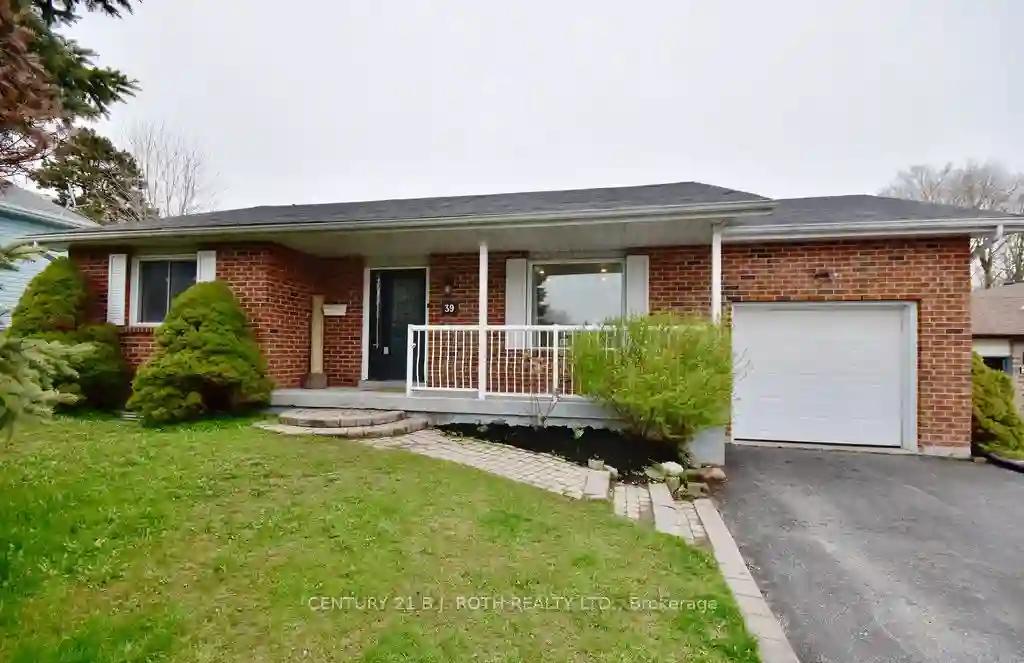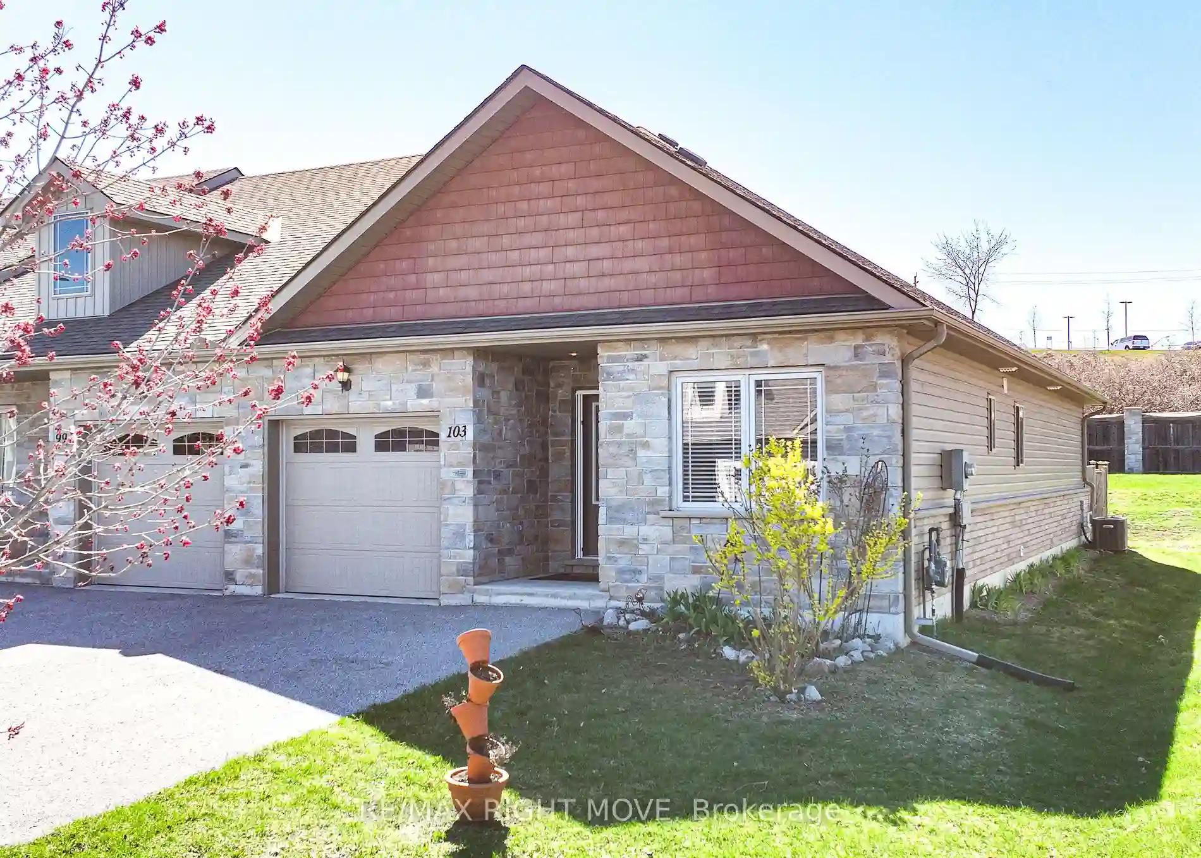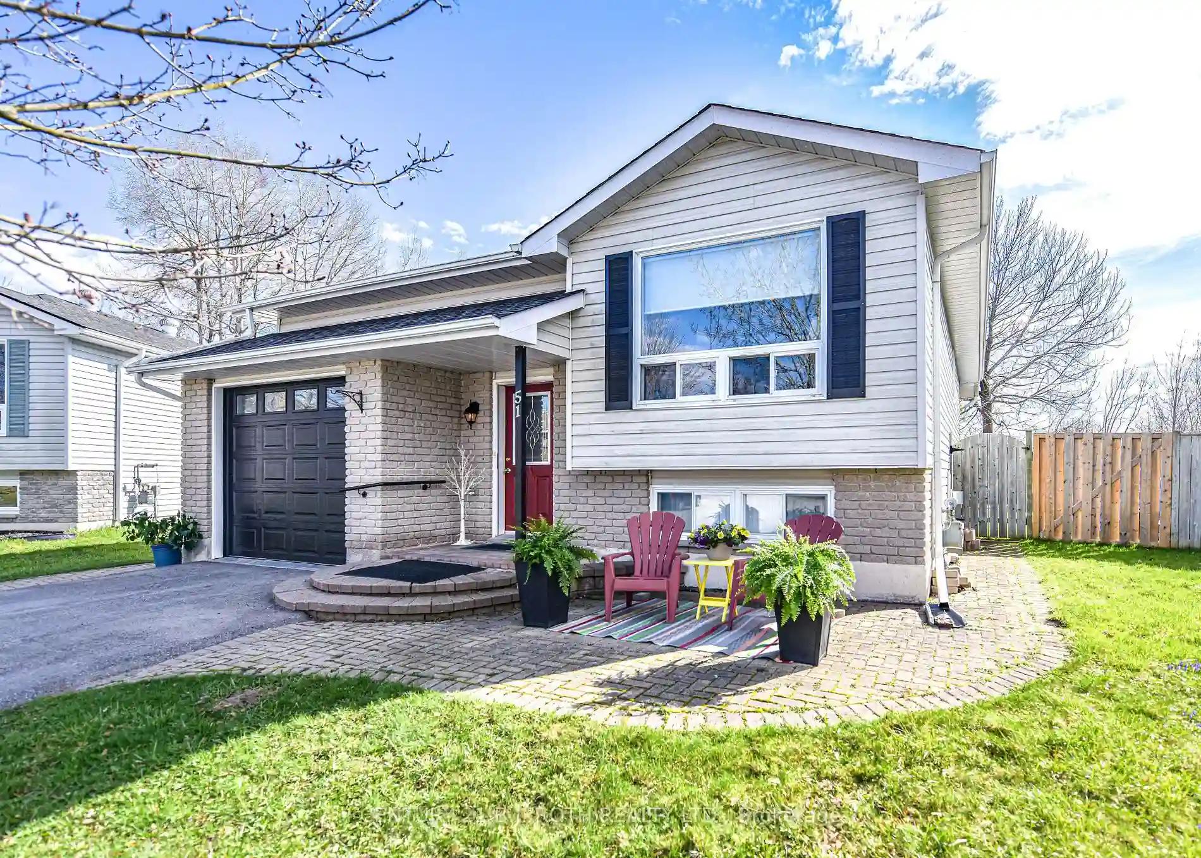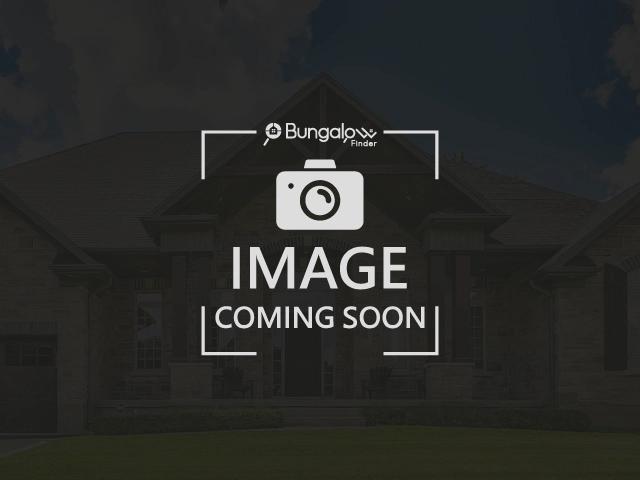Please Sign Up To View Property
388 Bayview Pkwy
Orillia, Ontario, L3V 3Y2
MLS® Number : S8226168
4 + 1 Beds / 3 Baths / 7 Parking
Lot Front: 60 Feet / Lot Depth: 133 Feet
Description
Cozy Home With A Mature Treed Private Backyard With Clear Views Of The Park! * Deep Spacious Garage (Fit 2 Small Cars) * Original Footprint Opens To A Stunning 2nd Floor Addition - Built New In 2018 * Inviting Indoor Breezeway With A Walkthrough To The Backyard * Modern Kitchen With Quartz Counters, A Custom Backsplash And W/O To The Front Deck * Formal Living With A Wood Burning Fireplace * 3 Spacious Bedrooms On Main And Primary Bedroom On 2ndWith A Huge Spa-Like Bath, Walk-In Closet And W/O To Deck Overlooks The Private Backyard * Finished Basement With A Spacious Family Room, 2nd Cozy Wood Burning Fireplace, 3pc Bath, Kitchen And 5th Bedroom * A Must See!
Extras
--
Additional Details
Drive
Pvt Double
Building
Bedrooms
4 + 1
Bathrooms
3
Utilities
Water
Municipal
Sewer
Sewers
Features
Kitchen
1 + 1
Family Room
Y
Basement
Finished
Fireplace
Y
External Features
External Finish
Stucco/Plaster
Property Features
Cooling And Heating
Cooling Type
Central Air
Heating Type
Forced Air
Bungalows Information
Days On Market
21 Days
Rooms
Metric
Imperial
| Room | Dimensions | Features |
|---|---|---|
| Living | 15.32 X 13.48 ft | Hardwood Floor Fireplace Pot Lights |
| Dining | 8.83 X 7.35 ft | Hardwood Floor Open Concept Pot Lights |
| Kitchen | 9.58 X 16.24 ft | Porcelain Floor Modern Kitchen Quartz Counter |
| Br | 10.33 X 13.32 ft | Hardwood Floor Formal Rm Window |
| Br | 10.17 X 10.01 ft | Hardwood Floor Formal Rm Closet |
| Br | 10.01 X 9.84 ft | Hardwood Floor Formal Rm Crown Moulding |
| Prim Bdrm | 26.51 X 10.93 ft | W/I Closet 4 Pc Bath W/O To Deck |
| Rec | 26.74 X 23.59 ft | Formal Rm Fireplace Window |
| Kitchen | 9.68 X 7.74 ft | Combined W/Living |
| Br | 15.58 X 10.50 ft | Formal Rm |
