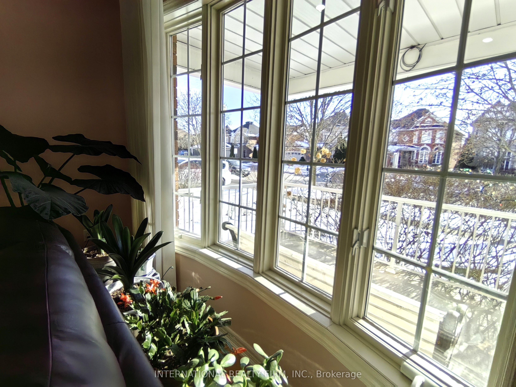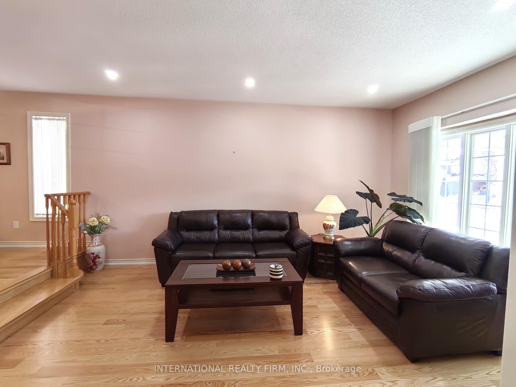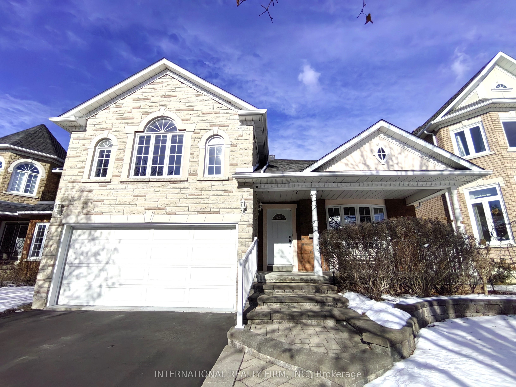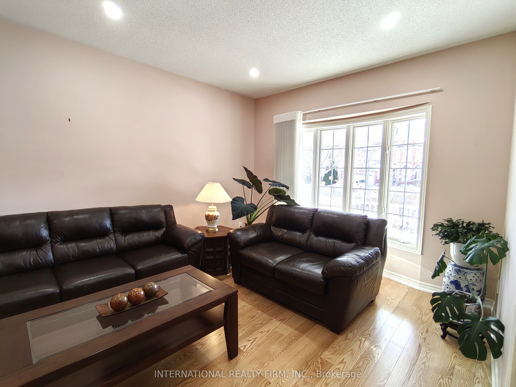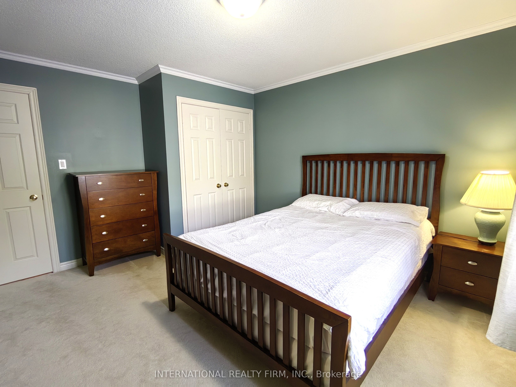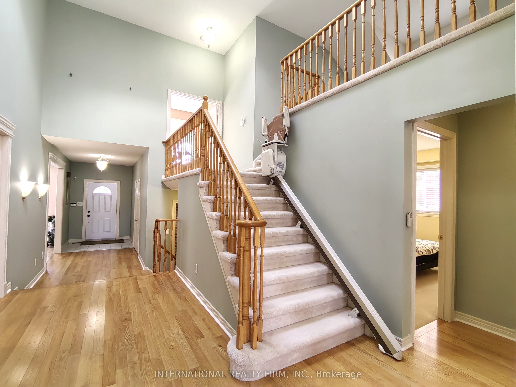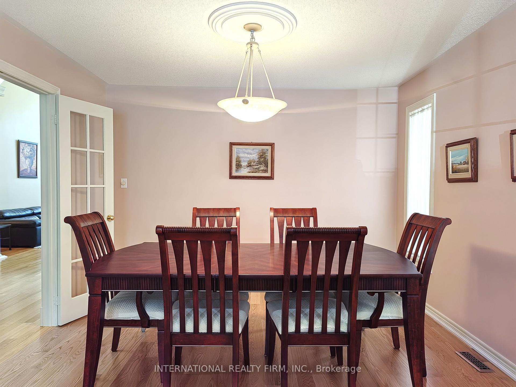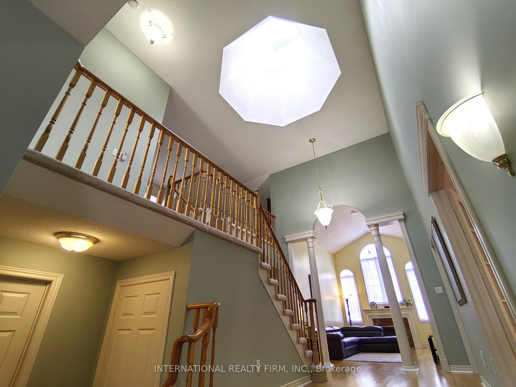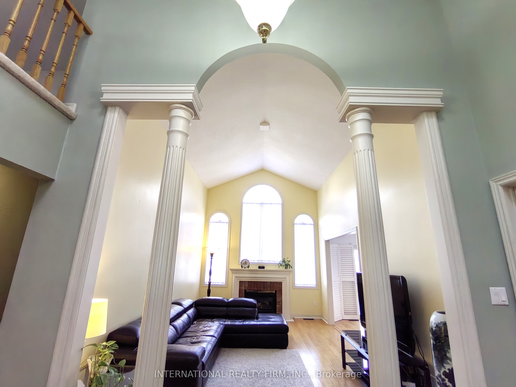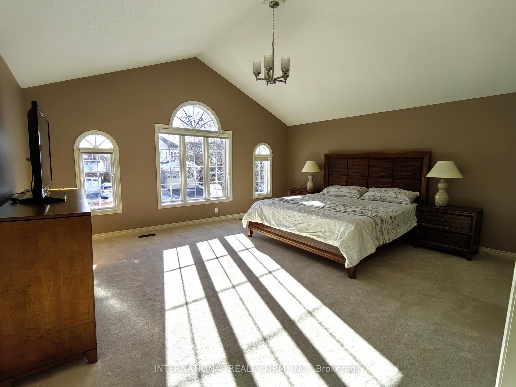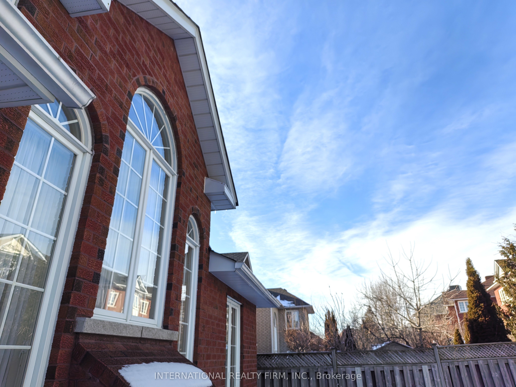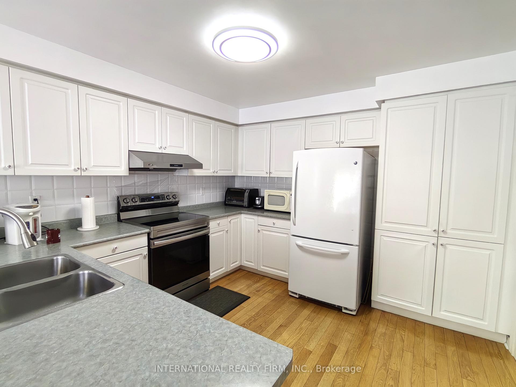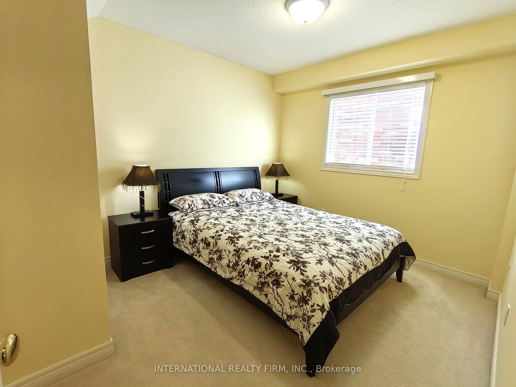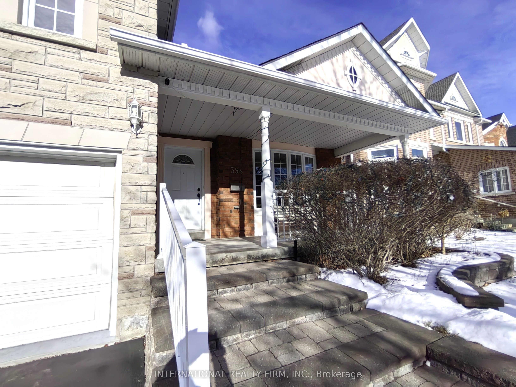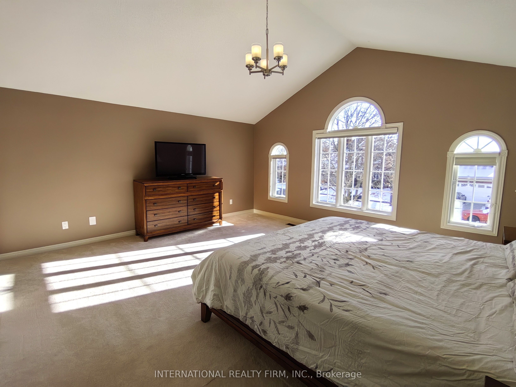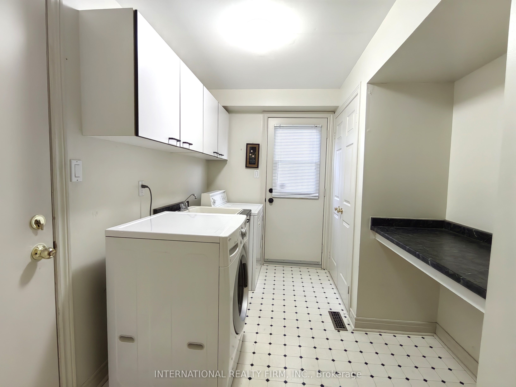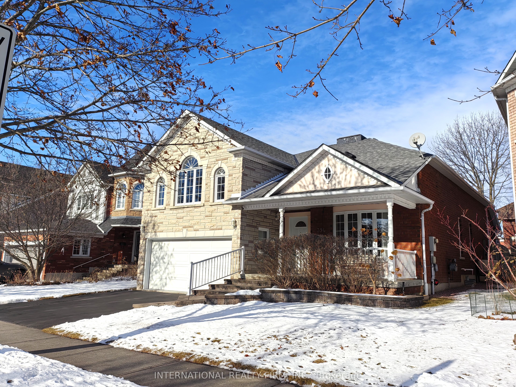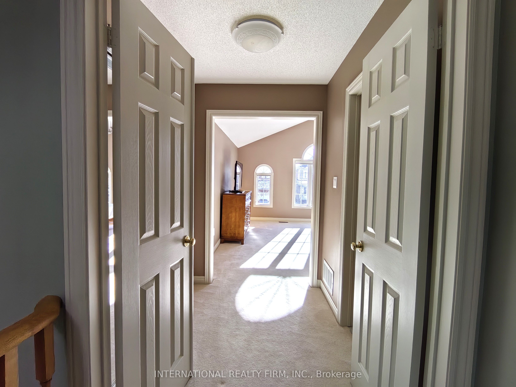Please Sign Up To View Property
394 Delaney Drive, Ajax, ON L1T 3Y8
Ajax, ON, L1T 3Y8
MLS® Number : E11988226
3 Beds / 3 Baths / 6 Parking
Lot Front: 45.44 Feet / Lot Depth: 109.91 Feet
Description
Welcome To 394 Delaney Dr By John Boddy Riverstone, A Spacious And Light-Filled Property Designed For Comfort, Style, And In The Family-Friendly Pickering Village Neighborhood; Featuring A Stunning 9-foot Ceiling Living Room w/ Large Arched Windows That Flood The Space w/ Natural Light, Dining Room Elevated By Two Steps For Added Sophistication; A Cozy Family Room Accented By Decorative Columns & Arched entryway; Kitchen Boasts Ample Cabinet Storage And A Charming Breakfast Area Overlooking Backyard; Sun-Filled Master Bedroom Offers Two Double-Door Closets & Additional Storage; A Versatile Loft Provides The Perfect Space For A Yoga Studio, Home Office, Or A Relaxation Area; Conveniently Located Near Top-Rated Schools In The Area, Parks, Trails, Shopping, And Just Minutes From Highways 401/407/412 & Pickering GO Station. This Meticulously Maintained Property Is Move-In Ready And Waiting For You!
Extras
--
Property Type
Detached
Neighbourhood
Central West
Garage Spaces
6
Property Taxes
$ 8,314.5
Area
Durham
Additional Details
Building
Bedrooms
3
Bathrooms
3
Utilities
Water
Municipal
Sewer
Sewer
Features
Kitchen
1
Family Room
Yes
Basement
Unfinished
Fireplace
Yes
External Features
External Finish
Brick
Property Features
Cooling And Heating
Cooling Type
Central Air
Heating Type
Forced Air
Bungalows Information
Days On Market
0 Days
Rooms
Metric
Imperial
| Room | Dimensions | Features |
|---|---|---|
| 0.00 X 0.00 ft | ||
| 0.00 X 0.00 ft | ||
| 0.00 X 0.00 ft | ||
| 0.00 X 0.00 ft | ||
| 0.00 X 0.00 ft | ||
| 0.00 X 0.00 ft | ||
| 0.00 X 0.00 ft | ||
| 0.00 X 0.00 ft | ||
| 0.00 X 0.00 ft | ||
| 0.00 X 0.00 ft | ||
| 0.00 X 0.00 ft | ||
| 0.00 X 0.00 ft |
Ready to go See it?
Looking to Sell Your Bungalow?
Similar Properties
Currently there are no properties similar to this.
