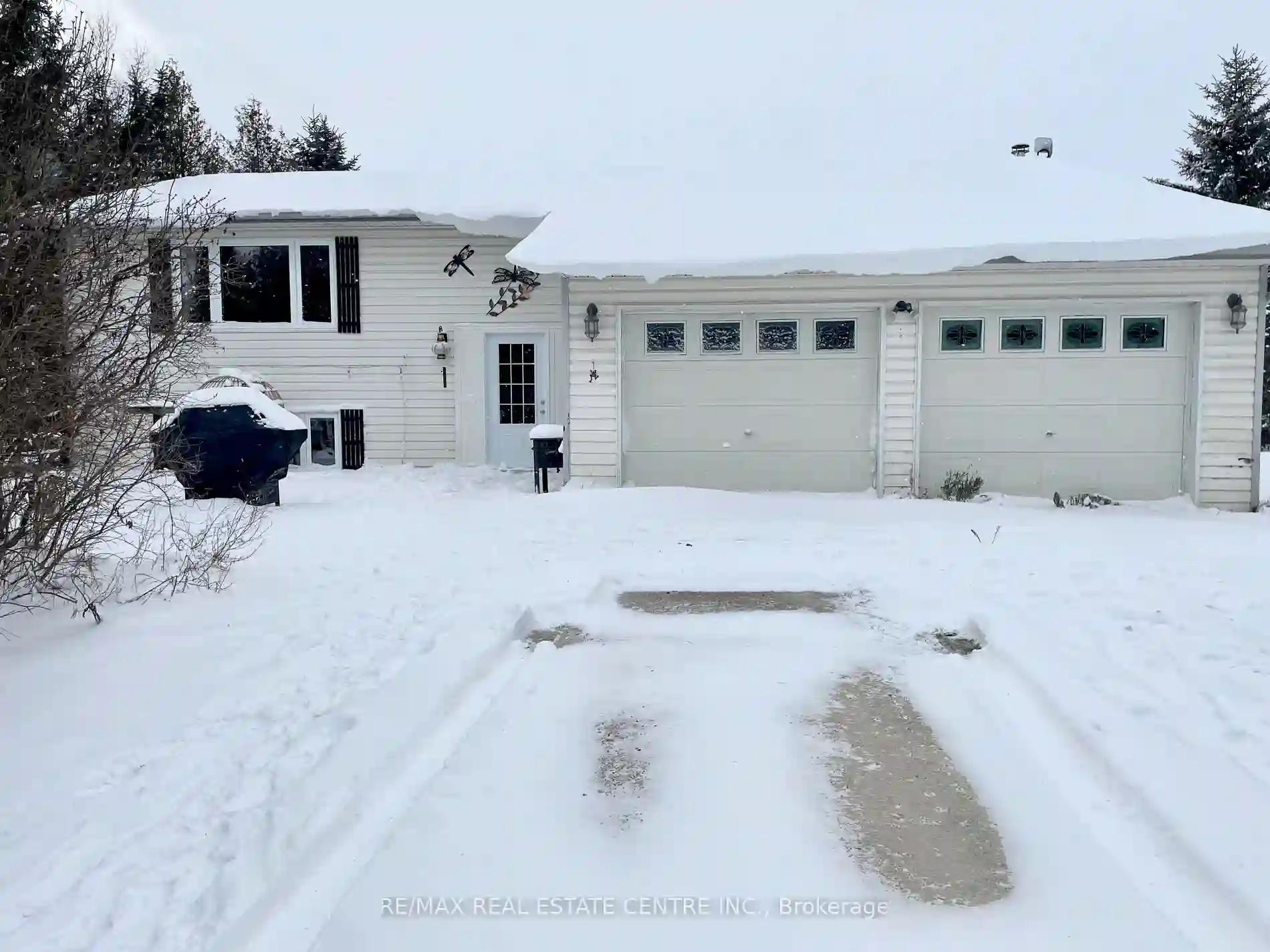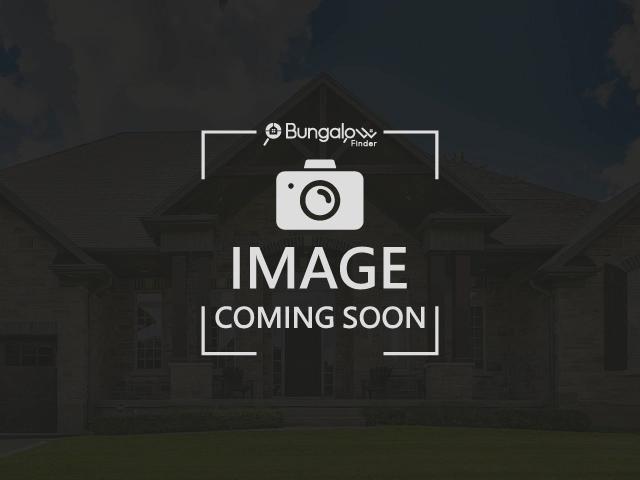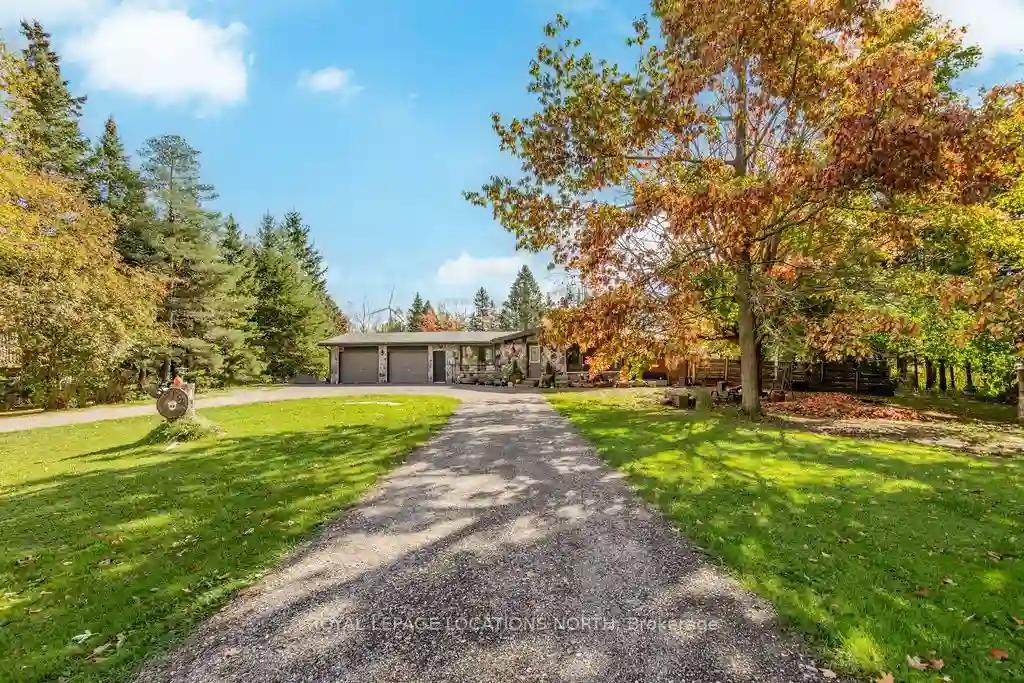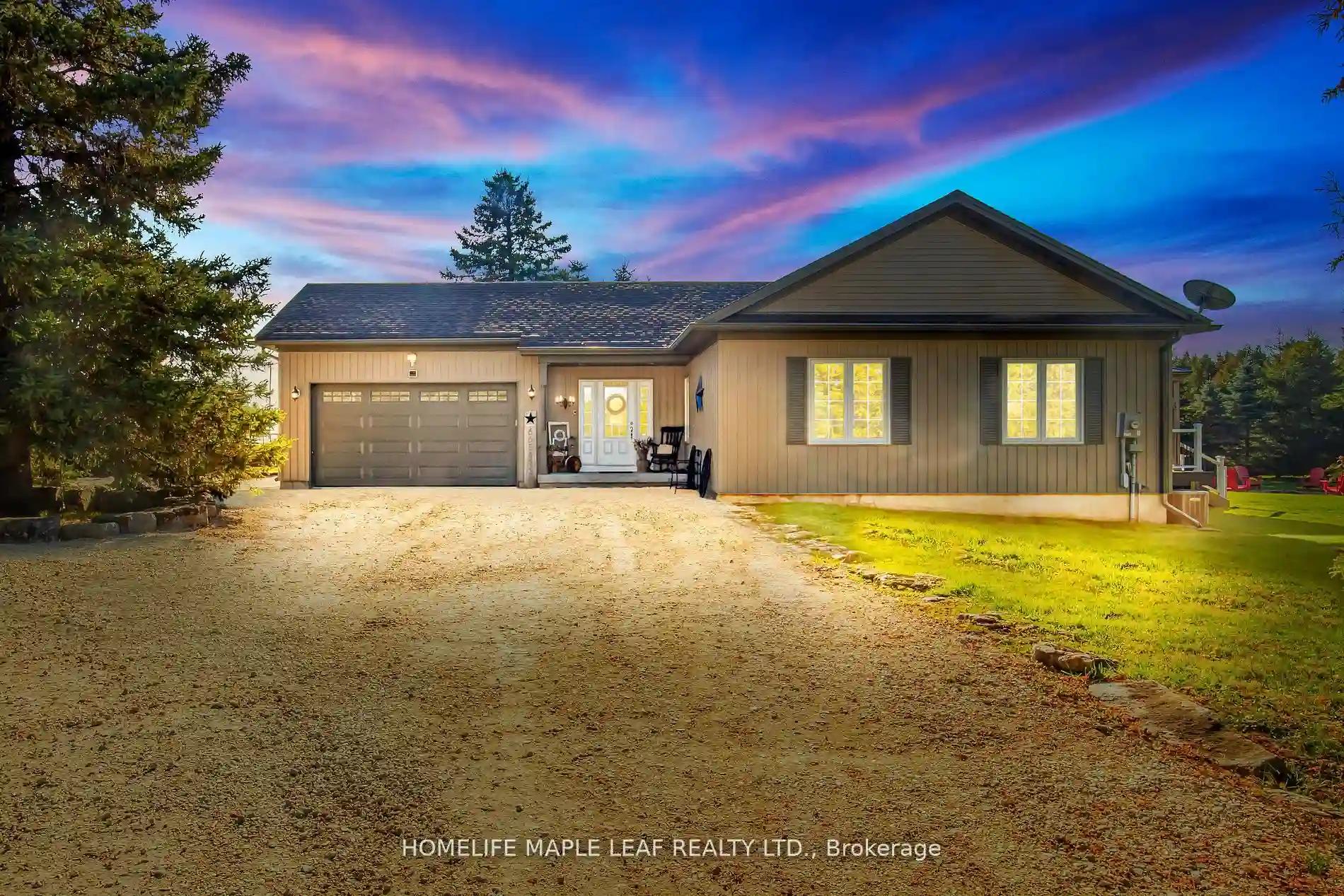Please Sign Up To View Property
396512 5th Line
Melancthon, Ontario, L9V 1R1
MLS® Number : X7336014
2 + 1 Beds / 2 Baths / 8 Parking
Lot Front: 200.1 Feet / Lot Depth: 373.64 Feet
Description
Welcome to the 5th Line of Melancthon! Just minutes from the Town of Shelburne, you'll love this charming 2+1-bedroom, 1+1 bathroom, raised bungalow located on a very private/ treed 1 acre lot. Featuring a lovely Country kitchen, with Laminate floors throughout. Great for entertaining with a walkout from the kitchen to a 3-season covered porch, leading to the rear yard. No more carting laundry up & down the stairs since the upstairs bathroom is combined with the laundry room for modern main floor laundry. With plenty of room for company, the giant lower-level rec room awaits movie nights or the big game. Large lower-level windows make for a nice and bright living space. A separate entrance from the garage, with a second kitchen in the lower level makes for an easy nanny suite or income producing apartment. Hobby lovers will enjoy the separate 12 x 24 workshop out back, or plenty of room for toys and tools in the 2-car garage, with even a garden shed for the extras.
Extras
This country home has all the conveniences of in-town living, with a propane furnace, tankless-on demand hot water, and super convenient generator supplied hydro panel, and even a sauna for your in-home spa day!
Property Type
Detached
Neighbourhood
Rural MelancthonGarage Spaces
8
Property Taxes
$ 3,355.94
Area
Dufferin
Additional Details
Drive
Private
Building
Bedrooms
2 + 1
Bathrooms
2
Utilities
Water
Well
Sewer
Septic
Features
Kitchen
1 + 1
Family Room
Y
Basement
Finished
Fireplace
N
External Features
External Finish
Vinyl Siding
Property Features
Cooling And Heating
Cooling Type
None
Heating Type
Forced Air
Bungalows Information
Days On Market
152 Days
Rooms
Metric
Imperial
| Room | Dimensions | Features |
|---|---|---|
| Living | 25.59 X 13.85 ft | |
| Kitchen | 15.09 X 23.36 ft | Combined W/Dining |
| Prim Bdrm | 13.12 X 9.78 ft | |
| 2nd Br | 15.94 X 10.30 ft | |
| Bathroom | 12.34 X 7.74 ft | Combined W/Laundry |
| 3rd Br | 16.96 X 13.78 ft | |
| Bathroom | 14.11 X 11.15 ft | 4 Pc Ensuite |
| Rec | 20.01 X 20.77 ft | |
| Kitchen | 9.74 X 13.12 ft | |
| Other | 6.56 X 6.56 ft |



