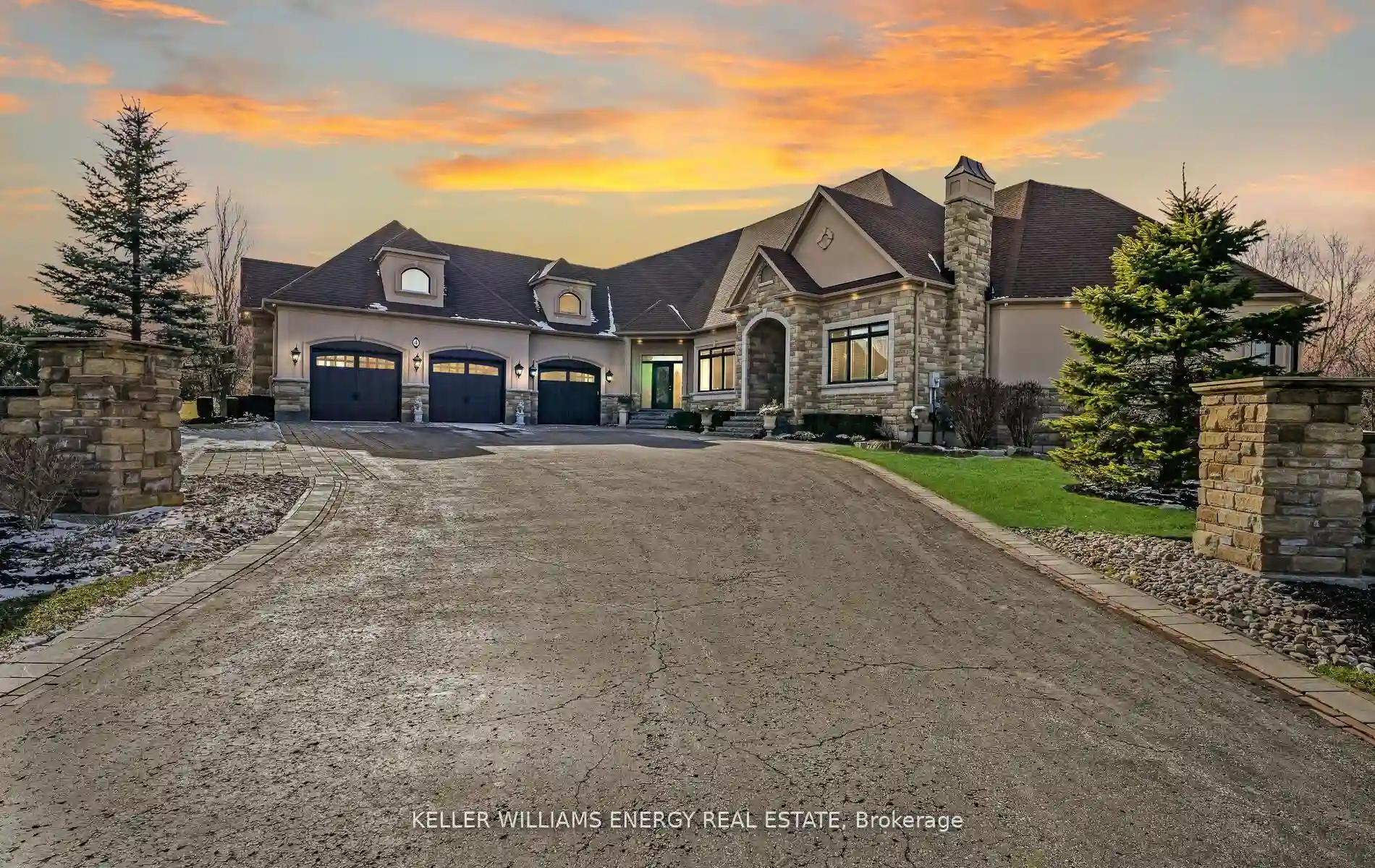Please Sign Up To View Property
4 Calistoga Dr
Whitby, Ontario, L0B 1A0
MLS® Number : E8259772
3 Beds / 4 Baths / 15 Parking
Lot Front: 628 Feet / Lot Depth: 240 Feet
Description
Custom Built Bungalow Located In Sought After Brawley Estates An Enclave Of Custom Crafted Residences. This Executive Estate Home Boasts 3781 Sq Feet On The Main Floor With 3 Beds & 4 Baths. Situated On A Private 2.3 Acre Lot With Extensive Landscaping And Large Covered Outdoor Porch Overlooking Lush Gardens. Main Floor Features Many Luxurious Finishes With Grand Front Entrance, Open Concept Great Room With Custom Fireplace And Mantle Overlooking Gourmet Designer Kitchen, Hardwood Floors, 10,12 And 14 Foot Decorative Ceilings Throughout. The Grand Master Features A Crystal Fireplace With Stone Surround, 5 Piece En-suite With Heated Floors And Spacious Walk-In Closet. The Unfinished Basement Offers An Additional 3700 Sq Feet Of Living Space And Awaits Your Personal Vision With 9 Foot Ceilings & Walk-Out.
Extras
S/S Fridge, Stove, Built In Wall Oven And Microwave, Washer, Dryer, All Electric Light Fixtures, Central Vac, In-Ground Sprinkler System, Garage Door Open & Remote (2), All Blinds.
Additional Details
Drive
Private
Building
Bedrooms
3
Bathrooms
4
Utilities
Water
Well
Sewer
Septic
Features
Kitchen
1
Family Room
Y
Basement
Unfinished
Fireplace
Y
External Features
External Finish
Stone
Property Features
Cooling And Heating
Cooling Type
Central Air
Heating Type
Forced Air
Bungalows Information
Days On Market
16 Days
Rooms
Metric
Imperial
| Room | Dimensions | Features |
|---|---|---|
| Great Rm | 25.98 X 14.99 ft | Fireplace Vaulted Ceiling Hardwood Floor |
| Dining | 14.99 X 13.78 ft | Hardwood Floor Coffered Ceiling Formal Rm |
| Kitchen | 14.99 X 20.01 ft | Granite Counter Centre Island Eat-In Kitchen |
| Prim Bdrm | 16.01 X 24.02 ft | Fireplace W/I Closet Hardwood Floor |
| Office | 14.01 X 10.01 ft | Fireplace Large Window Hardwood Floor |
| 2nd Br | 14.99 X 14.99 ft | Ensuite Bath W/I Closet Hardwood Floor |
| 3rd Br | 14.04 X 16.01 ft | Ensuite Bath W/I Closet Hardwood Floor |
Ready to go See it?
Looking to Sell Your Bungalow?
Similar Properties
Currently there are no properties similar to this.
