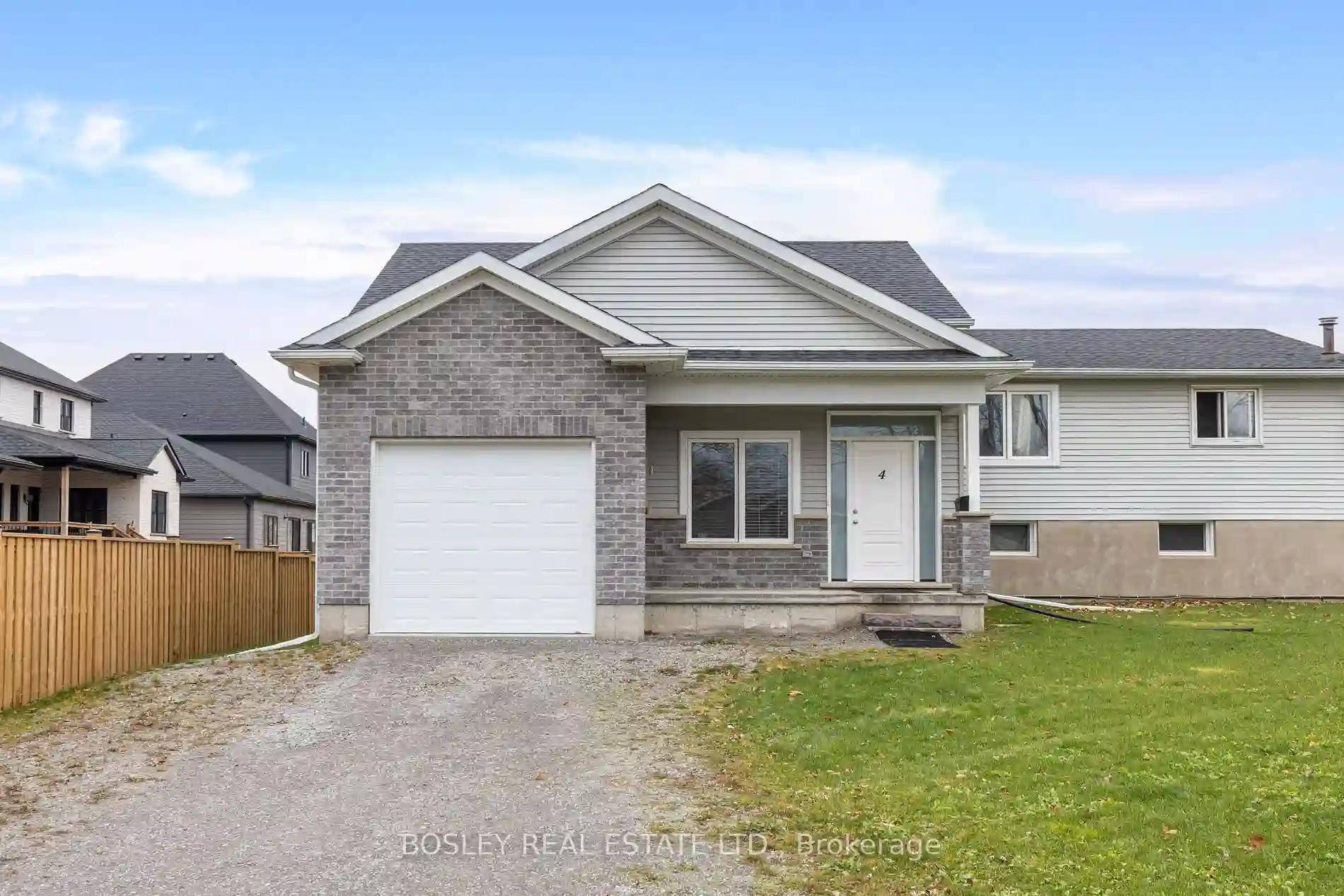Please Sign Up To View Property
4 Ivy Cres
Thorold, Ontario, L2V 4N9
MLS® Number : X8292468
2 + 1 Beds / 2 Baths / 5 Parking
Lot Front: 39.27 Feet / Lot Depth: 91.04 Feet
Description
A solid brick semi-detached situated on a corner lot allows for this unique property to front on two different streets. Built in 2019, this raised bungalow could allow for in-law set up with full sized windows on the lower level. A covered front porch welcomes you into the home's large foyer with inside access to the attached garage. The upper level features a bright and airy white kitchen with an eat-at island, adjacent to a cozy space to gather. There are two bedrooms and a full bathroom. Venture downstairs to discover an additional bedroom or home office, stackable washer and dryer, full bathroom, and a generous sized rec room, providing an ideal space for entertaining & relaxation. This newer home is the first of many in this part of popular Confederation Heights neighbourhood, a short walk to Lake Gibson. If you enjoy an active lifestyle, the nearby Mel Swart Conservation Park also offers some nice trails with scenic views.
Extras
Seller is motivated, home is vacant and easy to view. Five years NEW - immediate occupancy available. All appliances new in 2019 and the dishwasher has never been used.
Property Type
Semi-Detached
Neighbourhood
--
Garage Spaces
5
Property Taxes
$ 2,850
Area
Niagara
Additional Details
Drive
Rt-Of-Way
Building
Bedrooms
2 + 1
Bathrooms
2
Utilities
Water
Municipal
Sewer
Sewers
Features
Kitchen
1
Family Room
N
Basement
Finished
Fireplace
N
External Features
External Finish
Brick Front
Property Features
Cooling And Heating
Cooling Type
Central Air
Heating Type
Forced Air
Bungalows Information
Days On Market
18 Days
Rooms
Metric
Imperial
| Room | Dimensions | Features |
|---|---|---|
| Kitchen | 12.99 X 10.01 ft | |
| Living | 12.99 X 8.01 ft | |
| Foyer | 14.01 X 4.99 ft | |
| Br | 9.51 X 10.99 ft | |
| Br | 9.51 X 10.99 ft | |
| Bathroom | 0.00 X -3.28 ft | 4 Pc Bath |
| Rec | 16.50 X 12.99 ft | |
| Br | 10.01 X 9.51 ft | |
| Bathroom | 0.00 X 0.00 ft | 4 Pc Bath |
| Laundry | 0.00 X 0.00 ft |




