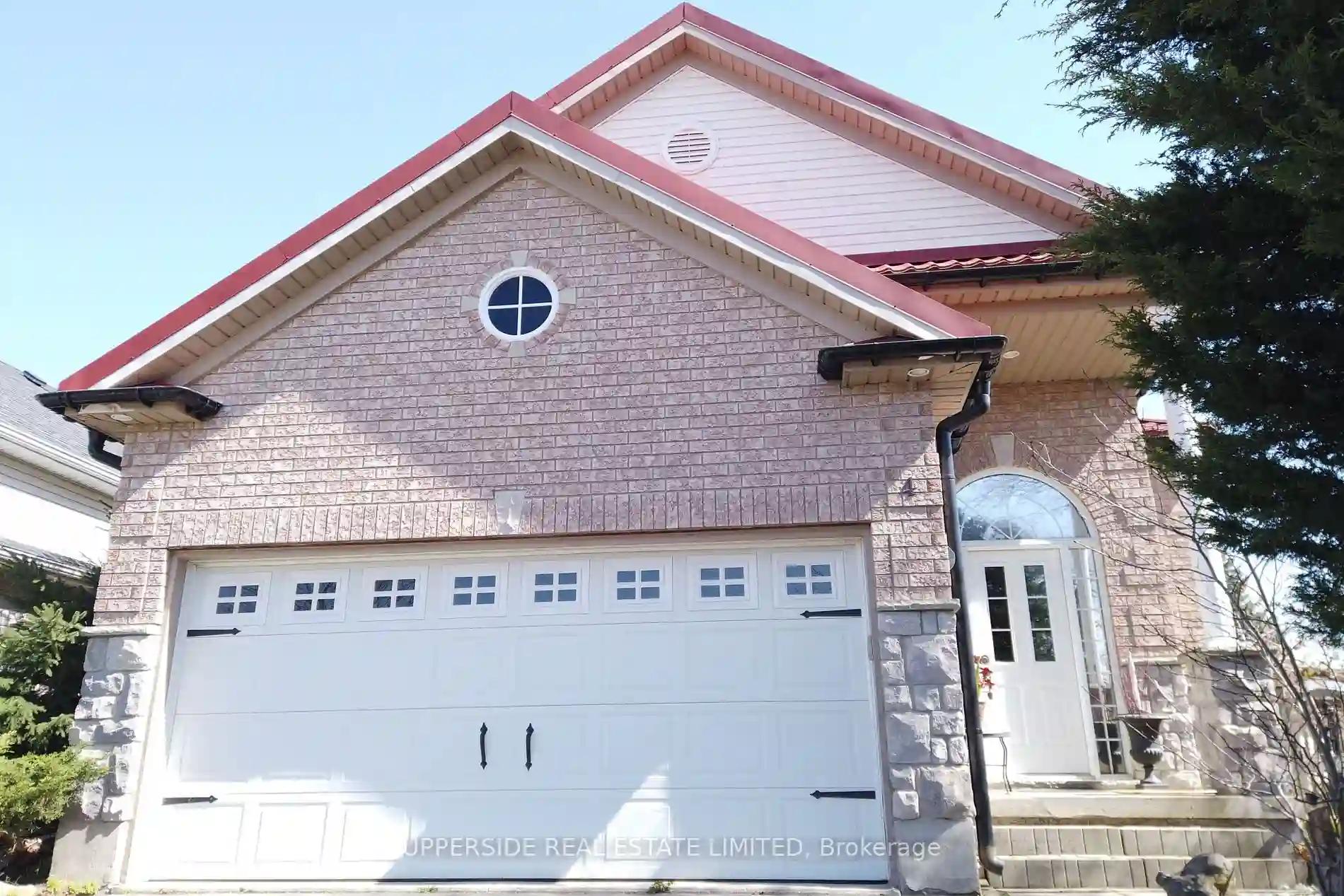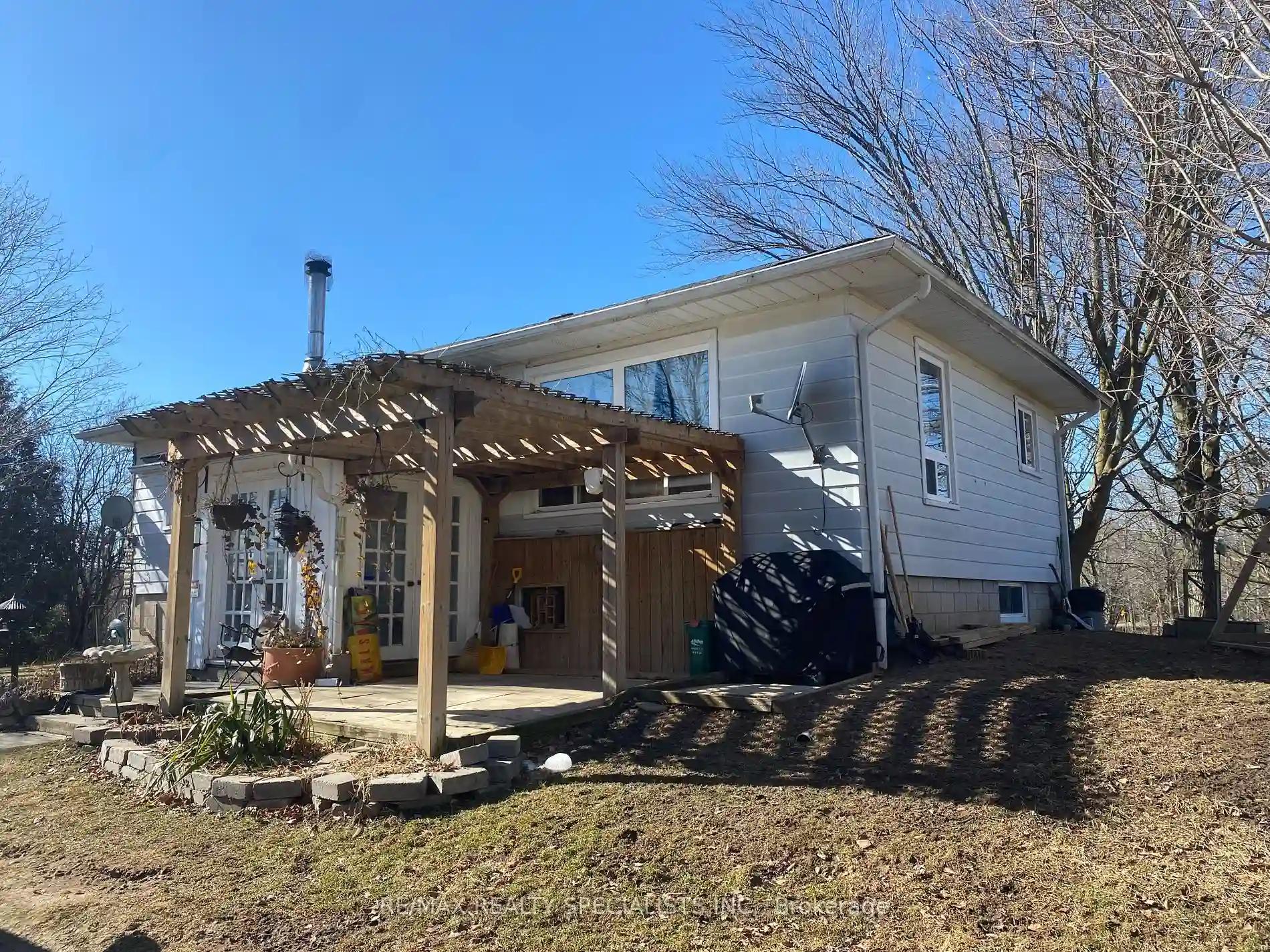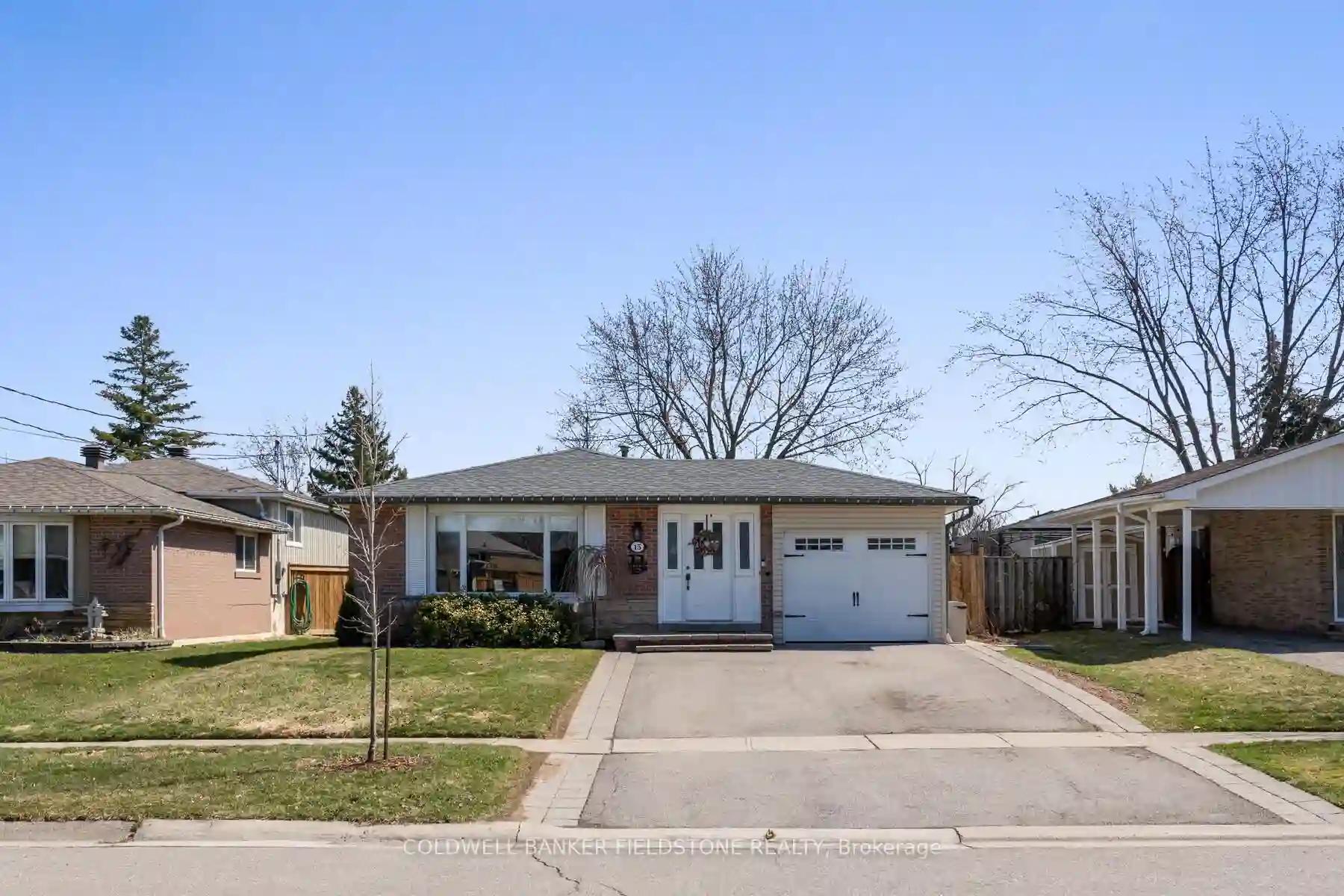Please Sign Up To View Property
4 Kingsley Rd S
Halton Hills, Ontario, L7J 2Z5
MLS® Number : W8295266
2 Beds / 2 Baths / 4 Parking
Lot Front: 42.47 Feet / Lot Depth: 121.26 Feet
Description
Nestled on a quiet, tree-lined street, this Charleston raised bungalow offers a unique and captivating living experience for discerning homeowners. Brimming with thoughtful extras and endless potential, this home is a true gem in a quiet neighborhood yet walking distance to shopping, parks, schools and restaurants. Step inside and be greeted by a warm and welcoming atmosphere. The eat-in kitchen, complete with a skylight, provides a bright and airy space for meal preparation and casual dining. The sun-filled living and dining room, featuring stunning oak hardwood flooring, offers the perfect setting for entertaining guests or relaxing with loved ones. The exterior of this home is a gardener's paradise, with ample opportunities to cultivate a truly one-of-a-kind outdoor oasis. The European metal roof with large gutters and double-car garage gives the home a timeless, yet modern aesthetic that will be everlasting. Whether you're a seasoned green thumb or a budding gardener, this property provides the perfect canvas to showcase your unique style and vision. Retreat to the spacious master bedroom, which boasts a double-door entry and leads to a 4-P en-suite bathroom. Indulge in the 5-foot corner soaker tub and enjoy the convenience of the huge walk-in closet. Additionally, this home features a generously sized, roughed-in in-law suite or rental suite, providing endless possibilities for the new owners to customize to their liking.Don't miss the opportunity to make this charming Charleston bungalow your own. Schedule a viewing today and experience the unique blend of character, comfort, and potential that this exceptional property has to offer.
Extras
2nd Bdrom W/ His/Her Closets. Oak Stairs to Main Fl & Bsmt. Casement Windows, Semi-fin bsmt W/ Fin Lndry Rm, Cac, 3Pc Rough-in, Rough Kitchen, 5 Above-grade Windows + W/In To 2 Car Garage. Hot water, Furnace Owned. Gas Stove & Gas BBQ Conn.
Additional Details
Drive
Front Yard
Building
Bedrooms
2
Bathrooms
2
Utilities
Water
Municipal
Sewer
Sewers
Features
Kitchen
1
Family Room
N
Basement
Full
Fireplace
N
External Features
External Finish
Brick
Property Features
Cooling And Heating
Cooling Type
Central Air
Heating Type
Forced Air
Bungalows Information
Days On Market
17 Days
Rooms
Metric
Imperial
| Room | Dimensions | Features |
|---|---|---|
| Living | 20.01 X 12.93 ft | Hardwood Floor Open Concept |
| Dining | 20.01 X 12.93 ft | Hardwood Floor Open Concept |
| Kitchen | 9.02 X 11.75 ft | Ceramic Floor Pantry B/I Dishwasher |
| Prim Bdrm | 13.62 X 13.02 ft | 4 Pc Ensuite W/I Closet Double Doors |
| Breakfast | 8.04 X 11.75 ft | Skylight W/O To Deck Ceramic Floor |
| 2nd Br | 12.01 X 10.01 ft | His/Hers Closets Linen Closet |
| Laundry | 7.02 X 6.07 ft | Ceramic Floor |




