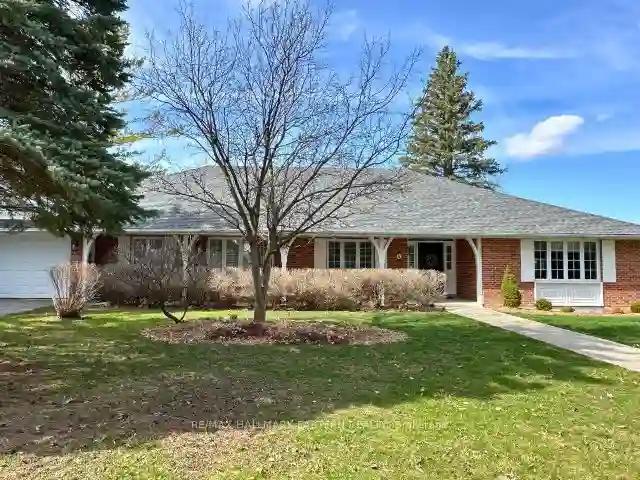Please Sign Up To View Property
4 Merino Rd
Peterborough, Ontario, K9J 6M7
MLS® Number : X8270752
4 + 1 Beds / 4 Baths / 6 Parking
Lot Front: 120.81 Feet / Lot Depth: 196 Feet
Description
Check out Short Reel Attached ! Executive Ranch Style Bungalow in one of Peterborough's most sought-after west end location. This stunning home boasts spacious rooms and an abundance of natural light. A generously sized living room with a cozy gas fireplace, complemented by built-in cabinets. Renovated kitchen features a large island with a breakfast bar equipped with high end built-in appliances. Four spacious bedrooms and four baths, including a luxurious primary bedroom wing. The primary suite includes a bathroom, a roomy walk-in closet. Main floor includes convenient laundry room and an office space. Lower level has a spacious den/living area, bedroom and walk-in closet. Walk-out a lovely Private Backyard features a brand new In-ground/Salt/Heated Pool, hot tub, and over 1500 sqft of stamped concrete patio space, perfect for outdoor gatherings and enjoyment. Double car garage and ample storage options, this home seamlessly combines functionality with luxury. Walking distance to Hospital, Jackson River/Trail & Best schools. Must See to Appreciate.
Extras
--
Additional Details
Drive
Pvt Double
Building
Bedrooms
4 + 1
Bathrooms
4
Utilities
Water
Municipal
Sewer
Sewers
Features
Kitchen
1
Family Room
N
Basement
Finished
Fireplace
Y
External Features
External Finish
Brick
Property Features
Cooling And Heating
Cooling Type
Central Air
Heating Type
Forced Air
Bungalows Information
Days On Market
2 Days
Rooms
Metric
Imperial
| Room | Dimensions | Features |
|---|---|---|
| Living | 27.26 X 18.24 ft | Crown Moulding Fireplace French Doors |
| Dining | 15.68 X 15.58 ft | Crown Moulding Hardwood Floor |
| Kitchen | 25.66 X 16.08 ft | Crown Moulding Tile Floor |
| Prim Bdrm | 15.32 X 15.75 ft | Hardwood Floor W/I Closet |
| Br | 15.58 X 11.75 ft | Crown Moulding Hardwood Floor |
| 2nd Br | 18.34 X 13.58 ft | Crown Moulding Hardwood Floor |
| 3rd Br | 13.85 X 12.40 ft | |
| Office | 15.16 X 9.51 ft | |
| Utility | 15.32 X 36.75 ft |
Ready to go See it?
Looking to Sell Your Bungalow?
Similar Properties
Currently there are no properties similar to this.
