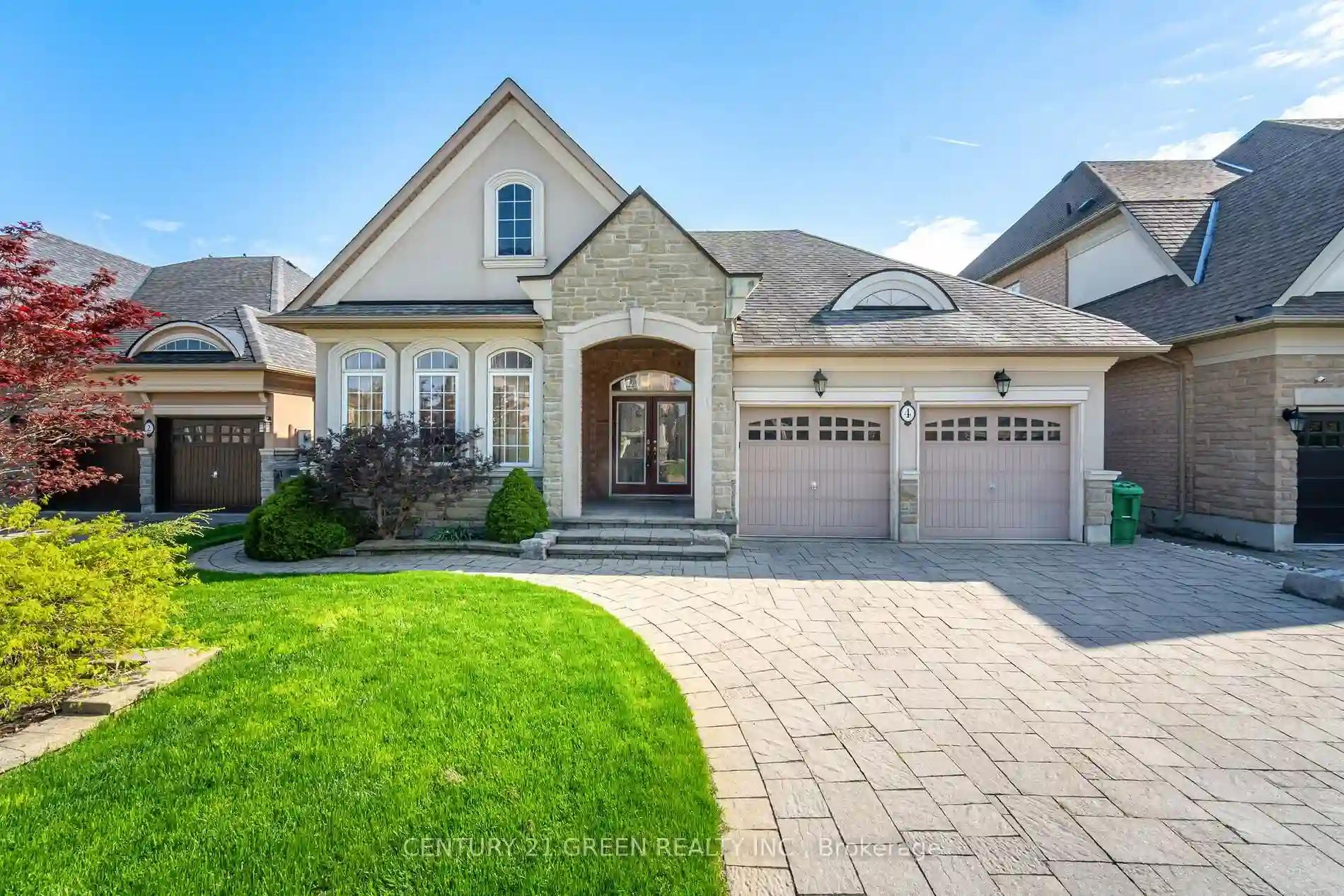Please Sign Up To View Property
4 Pasadena Ave
Brampton, Ontario, L6P 2W1
MLS® Number : W8311178
3 + 2 Beds / 3 Baths / 4 Parking
Lot Front: 50.06 Feet / Lot Depth: 114.96 Feet
Description
Welcome to 4 Pasadena Ave, a beautiful Bungalow boasts curb appeal with its tidy exterior, solid brick design, double car garage with interlocked extended driveway. The entrance foyer provides inside access to the garage and laundry room ,with 9-foot ceiling.The carpet free main floor includes 3 bedrooms, 2 full baths, a generous living and family room and light filled dining area. The Kitchen showcases stylish cabinetry with undermount lighting, large pantry with granite countertops and is complemented by backsplash.The main floor impresses with crown moulding, hardwood floors, pot lights, solid wood doors, huge windows, and fireplace, this home presents an exceptional opportunity that ticks all the boxes.Fully fenced private backyard with underground sprinkler system, gas line, and ample room for outdoor activities, relaxation and gardening, creating a perfect blend of utility and serenity.Vibrant neighbourhood with an ideal blend of comfort and convenience, is centrally located within easy reach of schools, parks, shopping, and a full array of amenities. Even more, the professionally finished basement apartment is stunning and functional with 2 bedrooms, 3pc bath, kitchen, dining and abundance of storage. huge rec room creating a warm and inviting ambience made to enjoy.
Extras
Fride, stove in basement
Additional Details
Drive
Private
Building
Bedrooms
3 + 2
Bathrooms
3
Utilities
Water
Municipal
Sewer
Sewers
Features
Kitchen
1 + 1
Family Room
Y
Basement
Apartment
Fireplace
Y
External Features
External Finish
Brick
Property Features
Cooling And Heating
Cooling Type
Central Air
Heating Type
Forced Air
Bungalows Information
Days On Market
15 Days
Rooms
Metric
Imperial
| Room | Dimensions | Features |
|---|---|---|
| Living | 11.98 X 23.00 ft | Hardwood Floor Pot Lights |
| Family | 10.99 X 17.98 ft | Hardwood Floor |
| Breakfast | 8.99 X 10.99 ft | Hardwood Floor |
| Kitchen | 11.98 X 9.97 ft | |
| Prim Bdrm | 10.99 X 17.98 ft | Hardwood Floor W/I Closet |
| 2nd Br | 10.99 X 9.97 ft | Hardwood Floor |
| 3rd Br | 9.97 X 9.97 ft |




