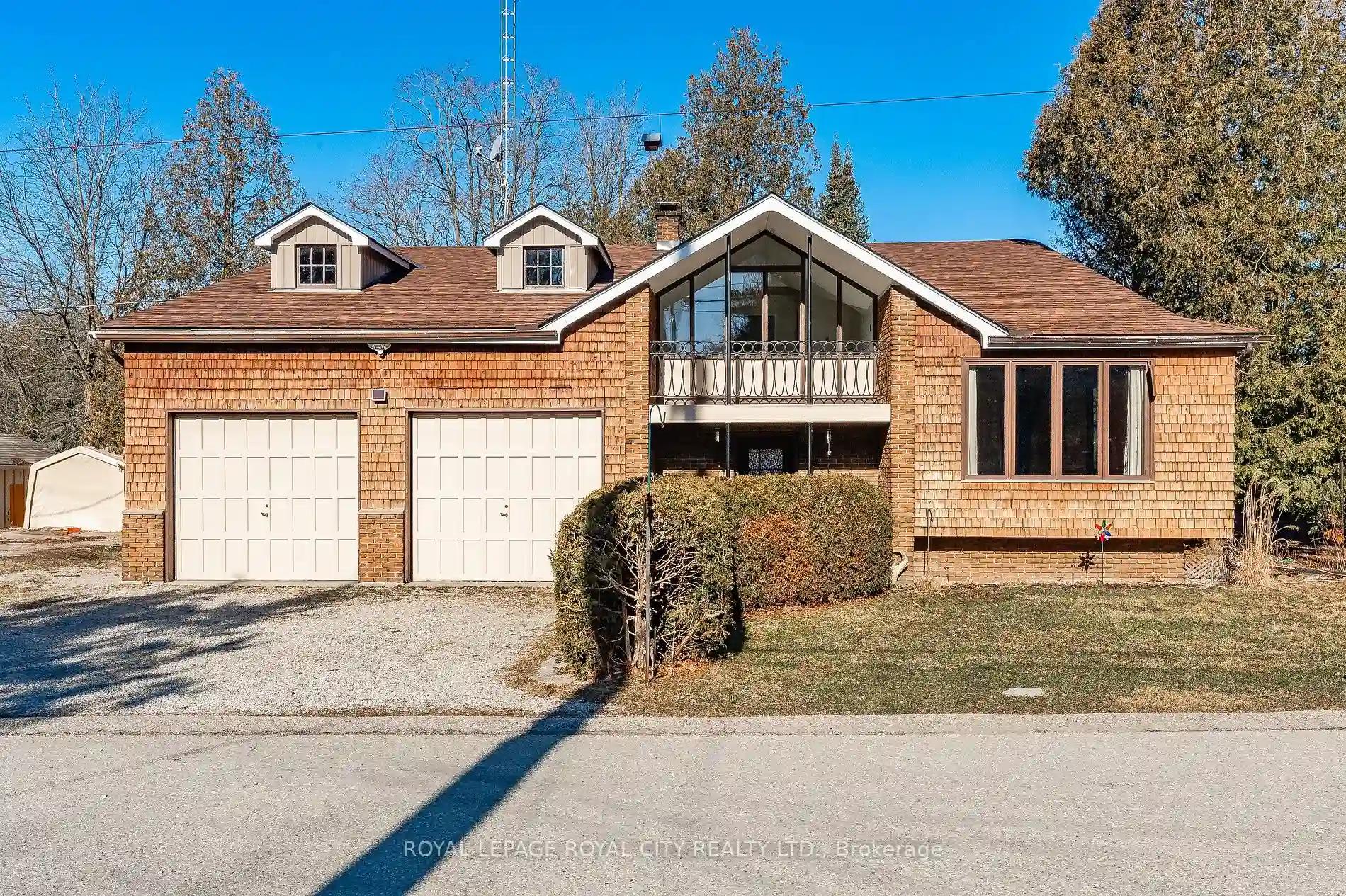Please Sign Up To View Property
400 Wilson St
Guelph/Eramosa, Ontario, N0B 1P0
MLS® Number : X8187154
5 Beds / 2 Baths / 5 Parking
Lot Front: 204.6 Feet / Lot Depth: -- Feet
Description
Welcome to this eclectic 4+ bedroom home, situated on the banks of the Eramosa River and set upon a huge pie-shaped lot with western exposure in the quiet village of Eden Mills. South-facing great room and a large eat-in kitchen. This is the ultimate spot for nature lovers, as you can enjoy your morning cup while listening to the soothing sounds of the river or birds chirping, spot the many animals that pay a visit to this part of the county, or catch those gorgeous Ontario sunsets over the trees. Eden Mills is home to the annual Writer's Festival, an event that brings together young and old, which showcases Canadian authors and their works! If you are looking for a project where you can explore your ideas, and truly "create" a place to call your own, or if you are looking for a project that can be transformed into a wonderful home/studio/office, this might be the place for you! Potential is not just a word here, it is reality!
Extras
--
Additional Details
Drive
Private
Building
Bedrooms
5
Bathrooms
2
Utilities
Water
Well
Sewer
Septic
Features
Kitchen
1
Family Room
Y
Basement
None
Fireplace
N
External Features
External Finish
Alum Siding
Property Features
Cooling And Heating
Cooling Type
None
Heating Type
Forced Air
Bungalows Information
Days On Market
32 Days
Rooms
Metric
Imperial
| Room | Dimensions | Features |
|---|---|---|
| Bathroom | 5.25 X 7.58 ft | 3 Pc Bath |
| Kitchen | 10.50 X 18.18 ft | |
| Living | 17.75 X 22.57 ft | |
| Laundry | 11.68 X 11.58 ft | |
| Dining | 10.83 X 16.34 ft | |
| Bathroom | 7.68 X 12.34 ft | |
| Prim Bdrm | 14.76 X 12.34 ft | |
| 2nd Br | 8.43 X 18.01 ft | |
| 3rd Br | 11.75 X 13.25 ft | |
| 4th Br | 9.09 X 12.40 ft | |
| 5th Br | 10.83 X 12.50 ft | |
| Family | 14.07 X 17.91 ft |
Ready to go See it?
Looking to Sell Your Bungalow?
Similar Properties
Currently there are no properties similar to this.
