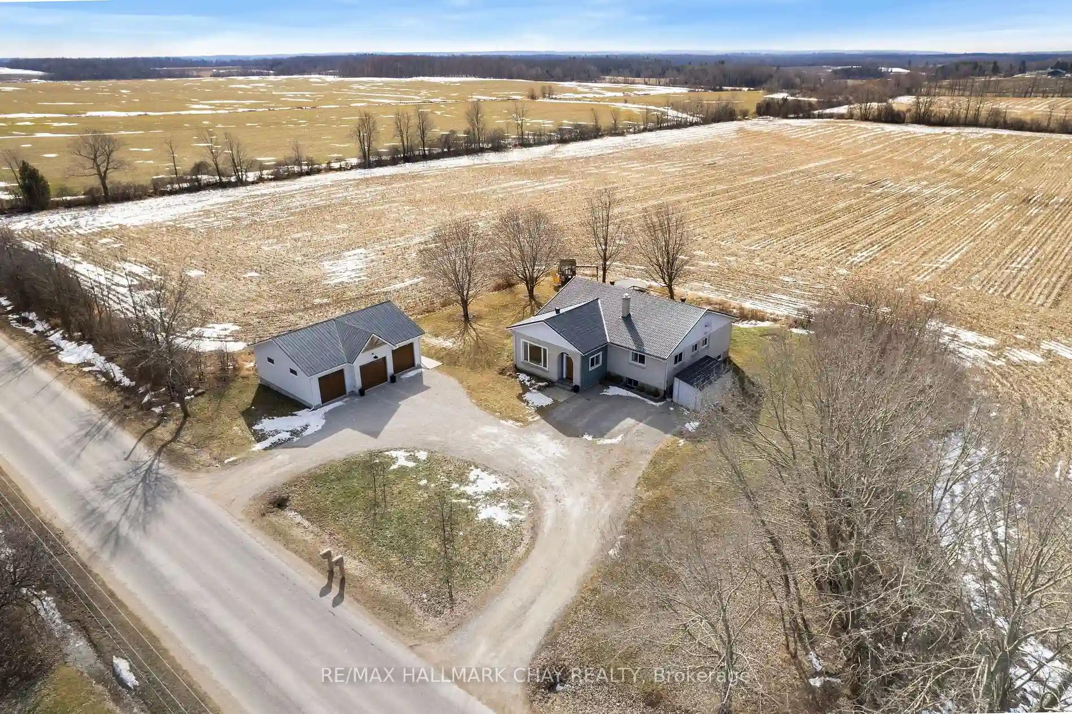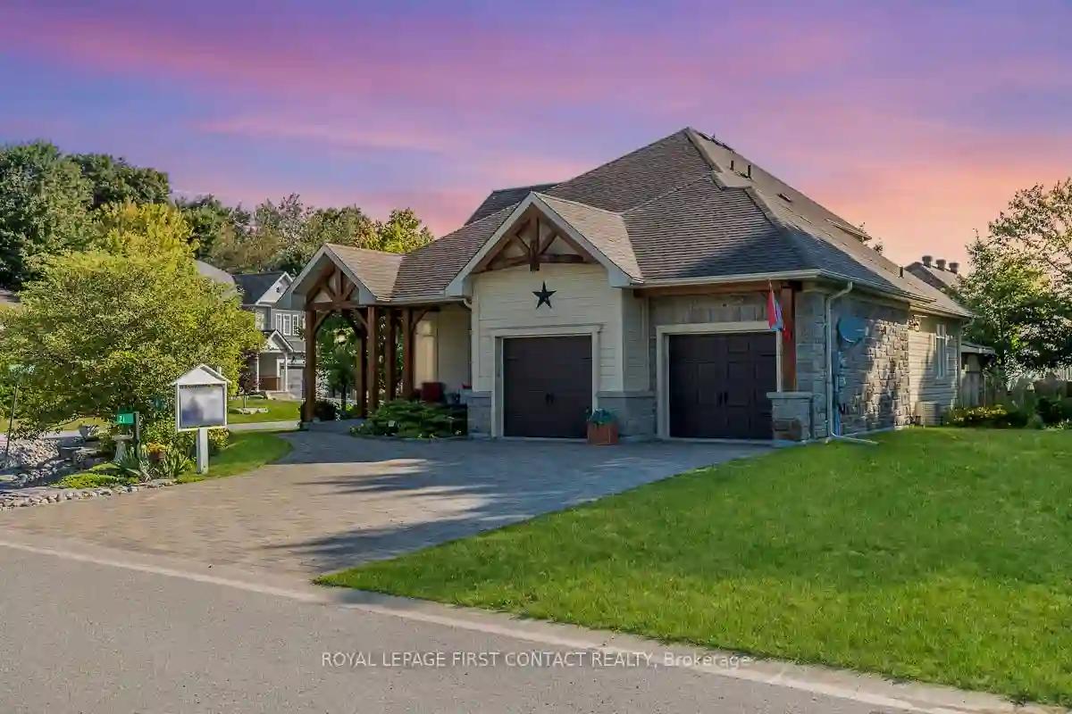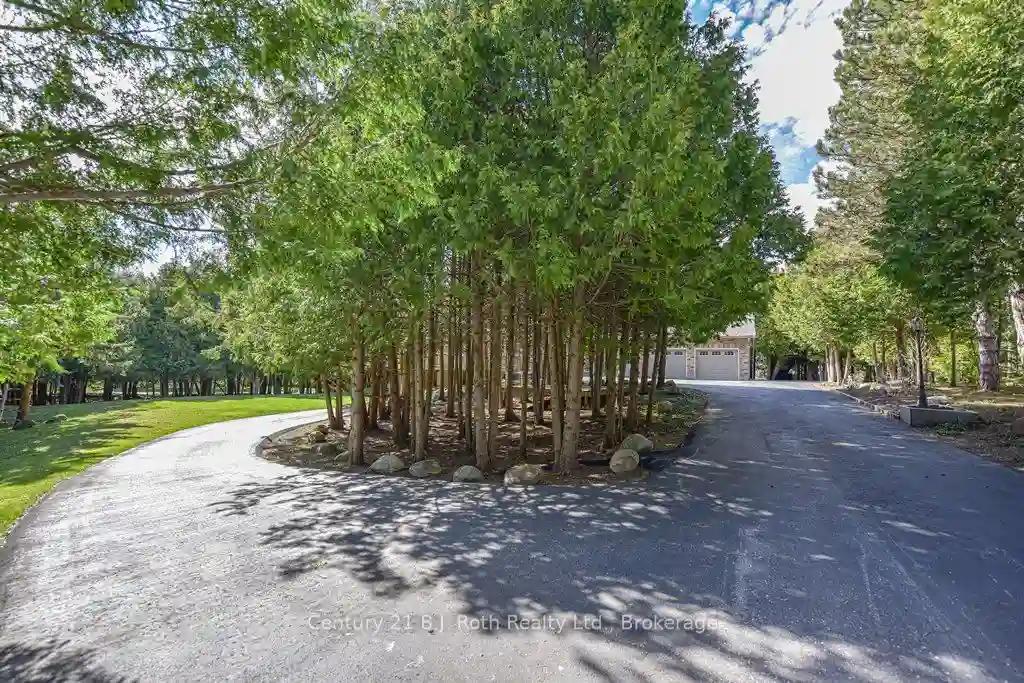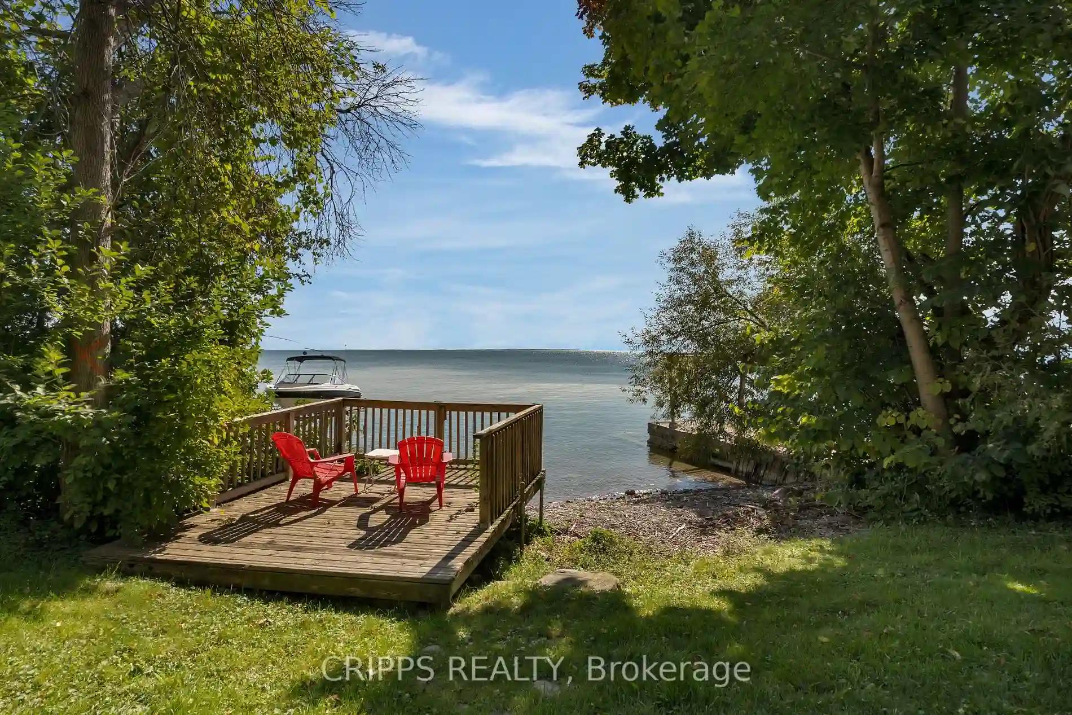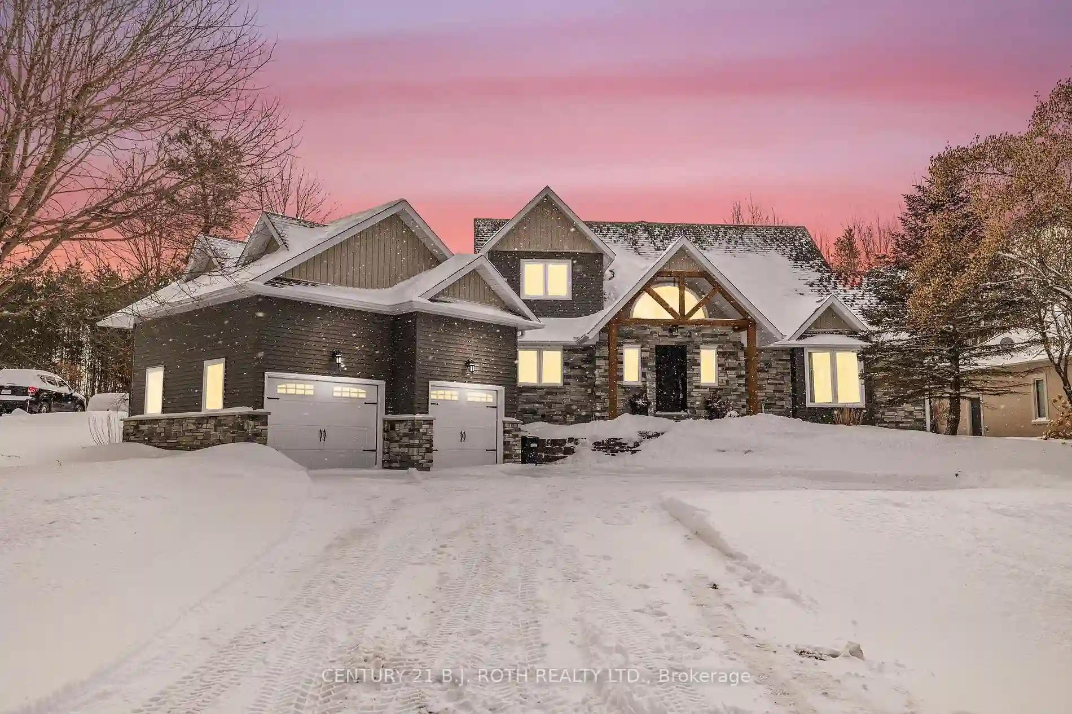Please Sign Up To View Property
402 3 Line S
Oro-Medonte, Ontario, L0L 2L0
MLS® Number : S8225788
3 + 2 Beds / 3 Baths / 13 Parking
Lot Front: 160 Feet / Lot Depth: 160 Feet
Description
Welcome to 402 Line 3 South in Oro-Medonte! This updated open-concept bungalow sits on a half-acre lot and boasts 5 large bedrooms, 3 updated bathrooms, and modern farmhouse charm throughout. The sunken living room has 10 ft ceilings and large windows which allow light to flood into the living space and showcase scenic views that surround. The updated kitchen features stainless steel appliances, chefs dream gas range, stone countertops, and butcher block island. The spacious primary suite offers a spa-like ensuite bathroom with custom tile shower and stunning double vanity and walk-in closet. Some of the many other upgrades that set this home apart include spectacular white oak hardwood flooring, heated floors in the bathroom and kitchen, large basement rec. room with cozy gas fireplace, and a low maintenance steel roof. Outside, a spacious yard with a large deck invites outdoor enjoyment and entertaining, and a recently completed 3 car garage is the perfect place for your tools and toys. Located near outdoor activities and amenities in a country setting only 5 minutes to Barrie and 1hr to the GTA, this home offers the perfect blend of tranquility and convenience. This home is also in the attendance area for the desirable Shanty Bay Public School. Don't miss out on this Oro-Medonte gem!
Extras
--
Property Type
Detached
Neighbourhood
Rural Oro-MedonteGarage Spaces
13
Property Taxes
$ 3,357.96
Area
Simcoe
Additional Details
Drive
Circular
Building
Bedrooms
3 + 2
Bathrooms
3
Utilities
Water
Well
Sewer
Septic
Features
Kitchen
1
Family Room
Y
Basement
Finished
Fireplace
Y
External Features
External Finish
Brick
Property Features
Cooling And Heating
Cooling Type
Central Air
Heating Type
Forced Air
Bungalows Information
Days On Market
22 Days
Rooms
Metric
Imperial
| Room | Dimensions | Features |
|---|---|---|
| Living | 19.85 X 14.83 ft | |
| Kitchen | 15.09 X 14.93 ft | Heated Floor |
| Dining | 10.33 X 10.24 ft | |
| Br | 17.09 X 16.01 ft | Ensuite Bath W/I Closet |
| 2nd Br | 11.25 X 13.32 ft | |
| 3rd Br | 11.32 X 10.07 ft | |
| Bathroom | 0.00 X 0.00 ft | 4 Pc Bath |
| Bathroom | 0.00 X 0.00 ft | 3 Pc Ensuite Heated Floor |
| Rec | 17.75 X 15.26 ft | Fireplace |
| 4th Br | 10.76 X 14.93 ft | |
| 5th Br | 10.01 X 9.68 ft | |
| Bathroom | 0.00 X 0.00 ft | 3 Pc Bath |
