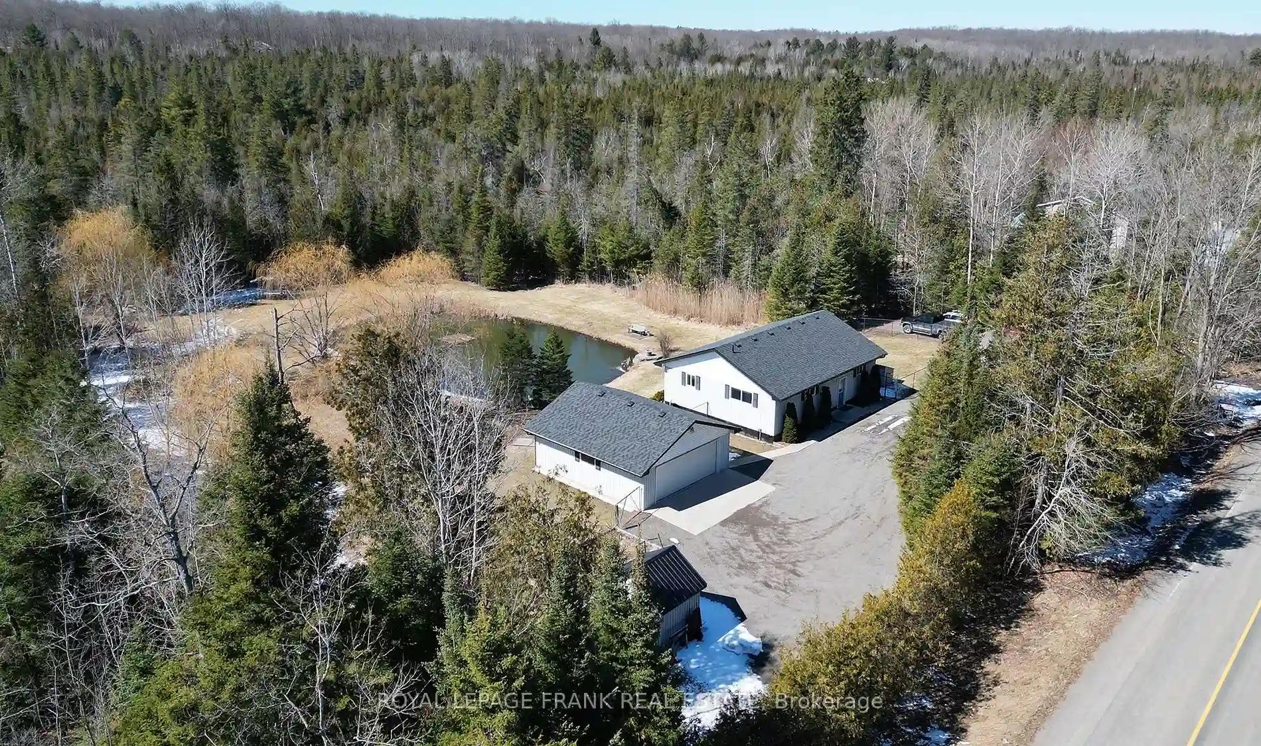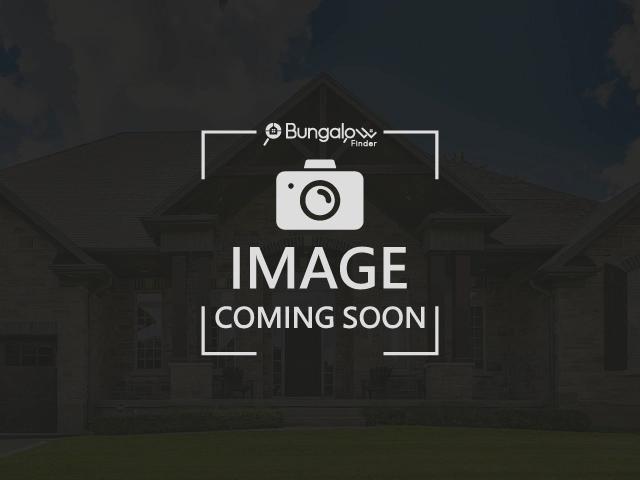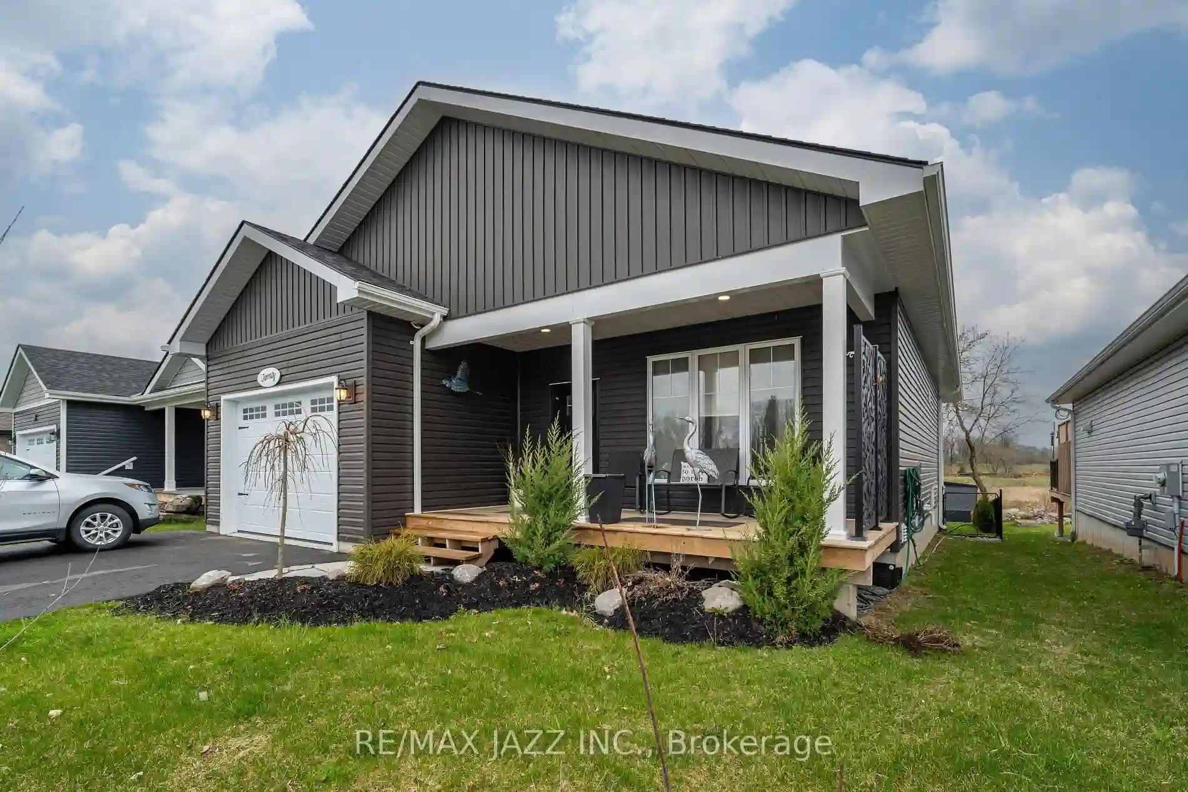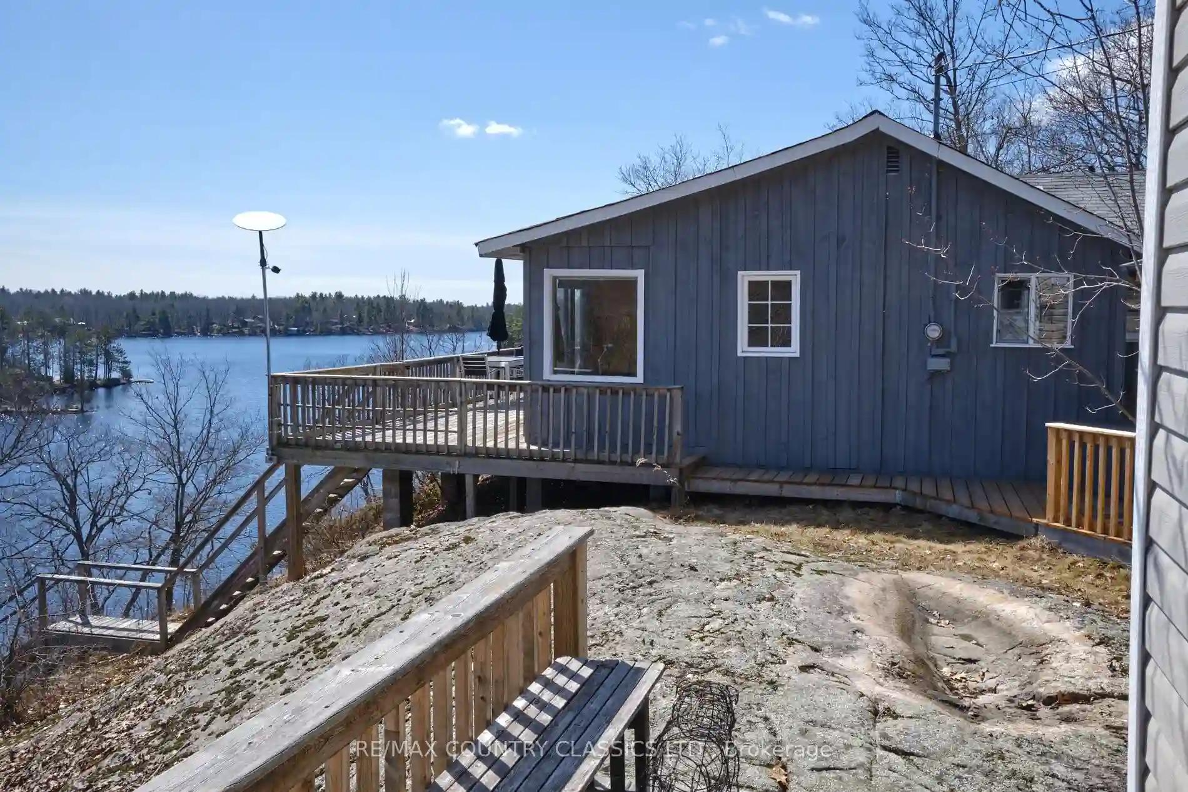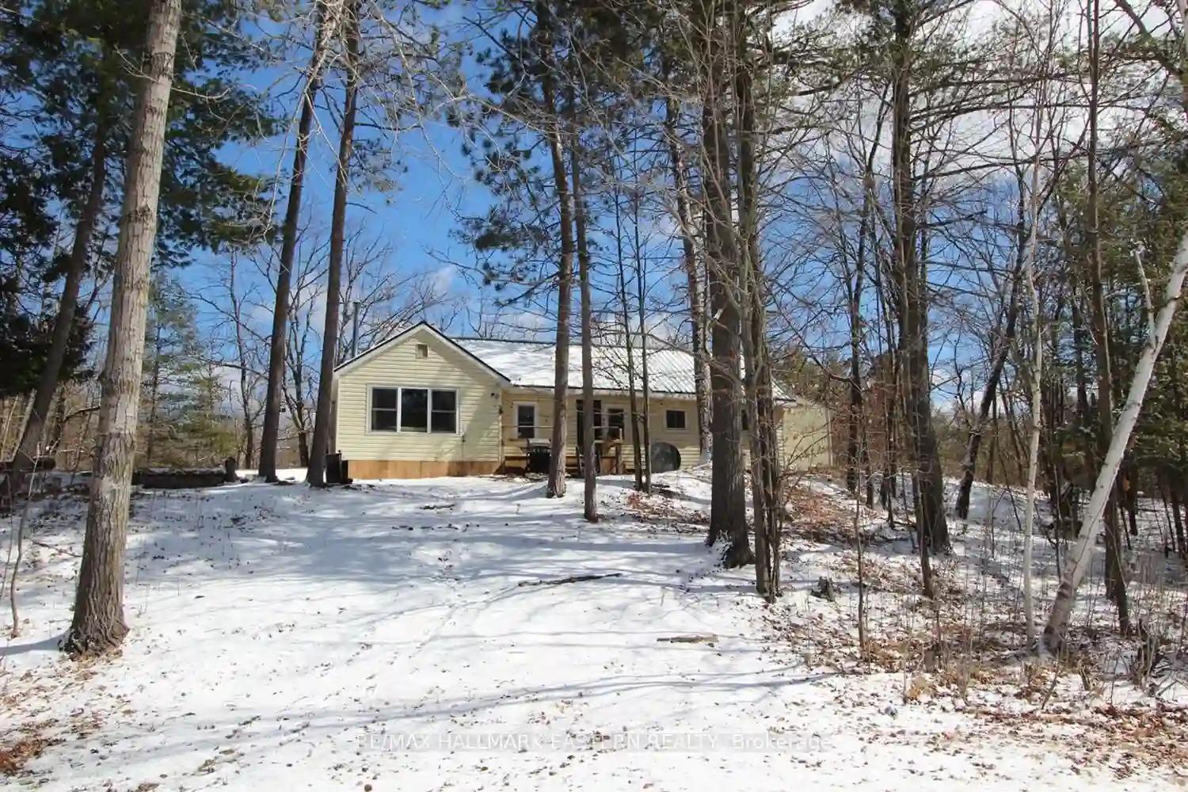Please Sign Up To View Property
4075 County Road 44 Rd
Havelock-Belmont-Methuen, Ontario, K0L 1Z0
MLS® Number : X8175176
2 Beds / 2 Baths / 10 Parking
Lot Front: 200 Feet / Lot Depth: 1834 Feet
Description
Welcome home to your private slice of heaven. This masterfully built custom bungalow situated on just over 8 peaceful acres offers a wonderful chance at safe and secure country living near the quaint town of Havelock. The sunshine filled open concept main floor offers a fabulous view of your own pond and huge fenced yard from either the living room or the maintenance free balcony and you will enjoy the many species of wildlife and birds that come to visit. With newer flooring and freshly painted, it is move-in ready. The spacious unfinished basement awaits your designs to take advantage the west facing walkout & its own lovely view of the pond. There is a trail that takes you back to the crystal-clear creek rumored to have trout & the outdoor enthusiast will enjoy the numerous species of game animals. Ample parking and the oversize two car garage / shop complete this incredible opportunity. Perfect for the contractor or other home business. Other values adds include a newer installed generator, newer shingles (house 2021, garage 2023), school bus route, shed.
Extras
Address cont'd *HAVELOCK-BELMONT-METHUEN EXCEPT FORFEITED MINING RIGHTS, IF ANY
Property Type
Detached
Neighbourhood
Rural Havelock-Belmont-MethuenGarage Spaces
10
Property Taxes
$ 2,812.08
Area
Peterborough
Additional Details
Drive
Private
Building
Bedrooms
2
Bathrooms
2
Utilities
Water
Well
Sewer
Septic
Features
Kitchen
1
Family Room
N
Basement
Unfinished
Fireplace
N
External Features
External Finish
Vinyl Siding
Property Features
Cooling And Heating
Cooling Type
Central Air
Heating Type
Forced Air
Bungalows Information
Days On Market
39 Days
Rooms
Metric
Imperial
| Room | Dimensions | Features |
|---|---|---|
| Living | 19.36 X 17.06 ft | O/Looks Backyard W/O To Balcony Sliding Doors |
| Kitchen | 11.48 X 10.83 ft | |
| Dining | 0.00 X 0.00 ft | Combined W/Living |
| Prim Bdrm | 13.12 X 11.55 ft | 3 Pc Ensuite Large Window W/I Closet |
| 2nd Br | 10.83 X 8.86 ft | Large Window Large Closet |
| Laundry | 0.00 X 0.00 ft |
