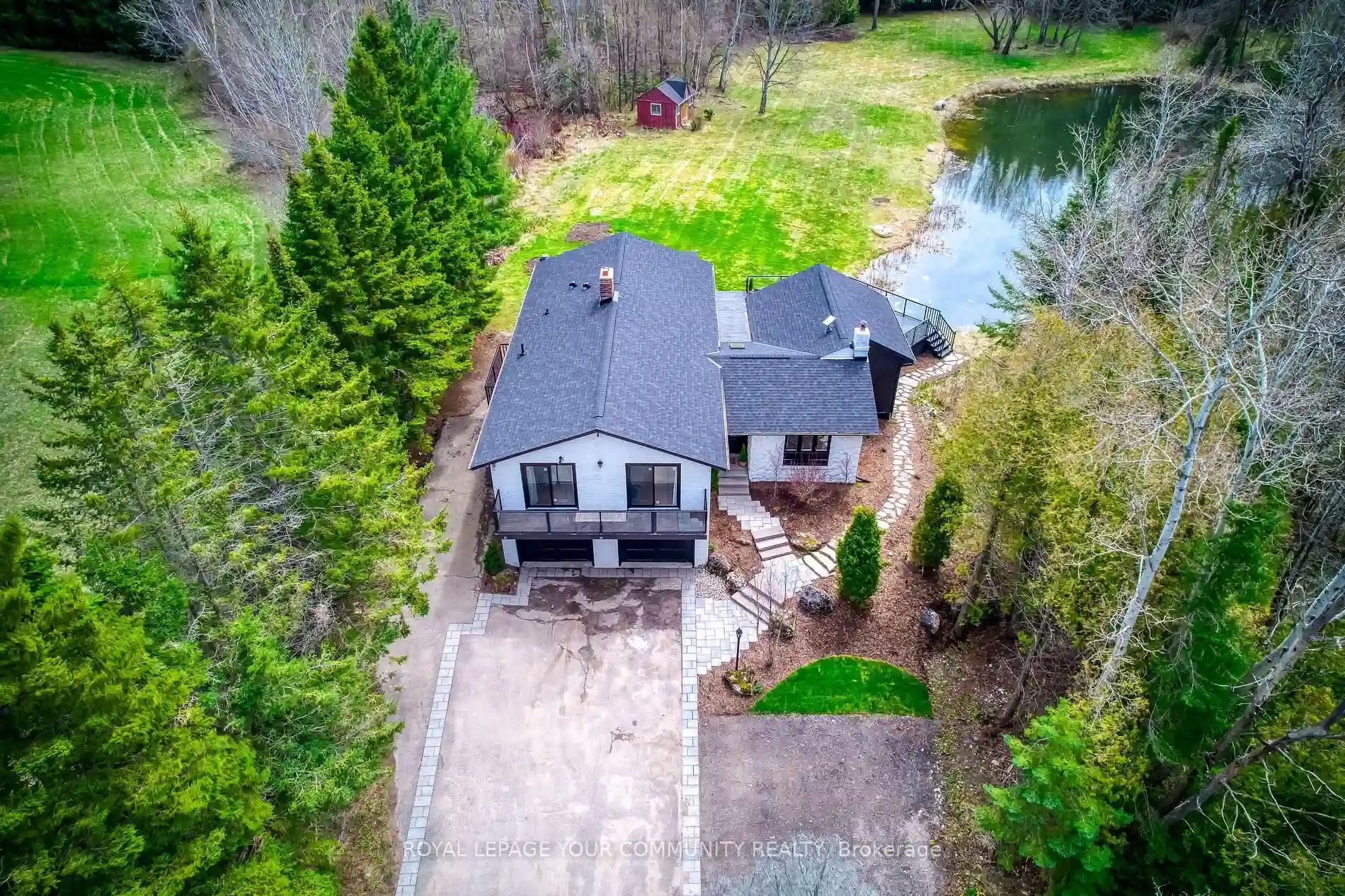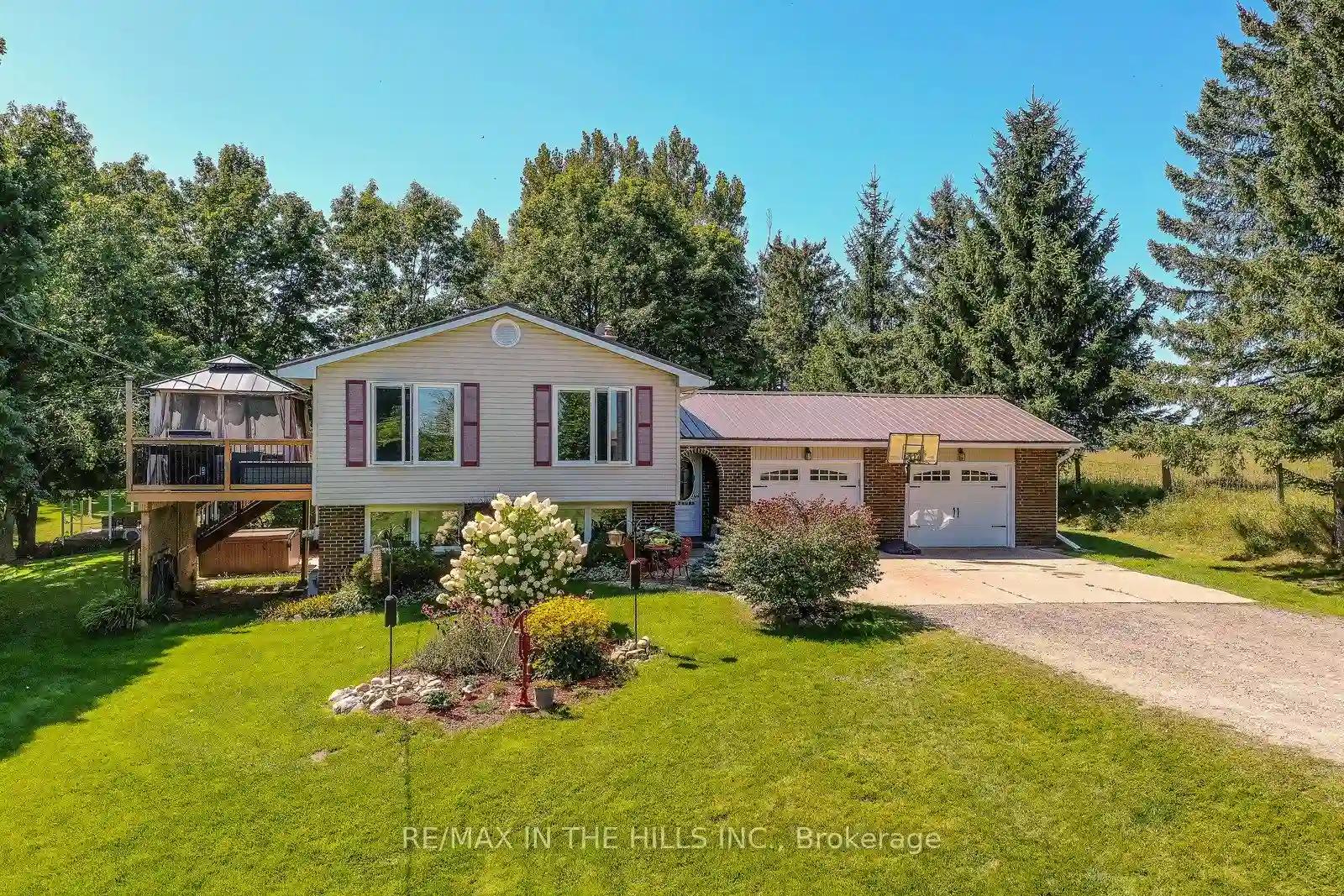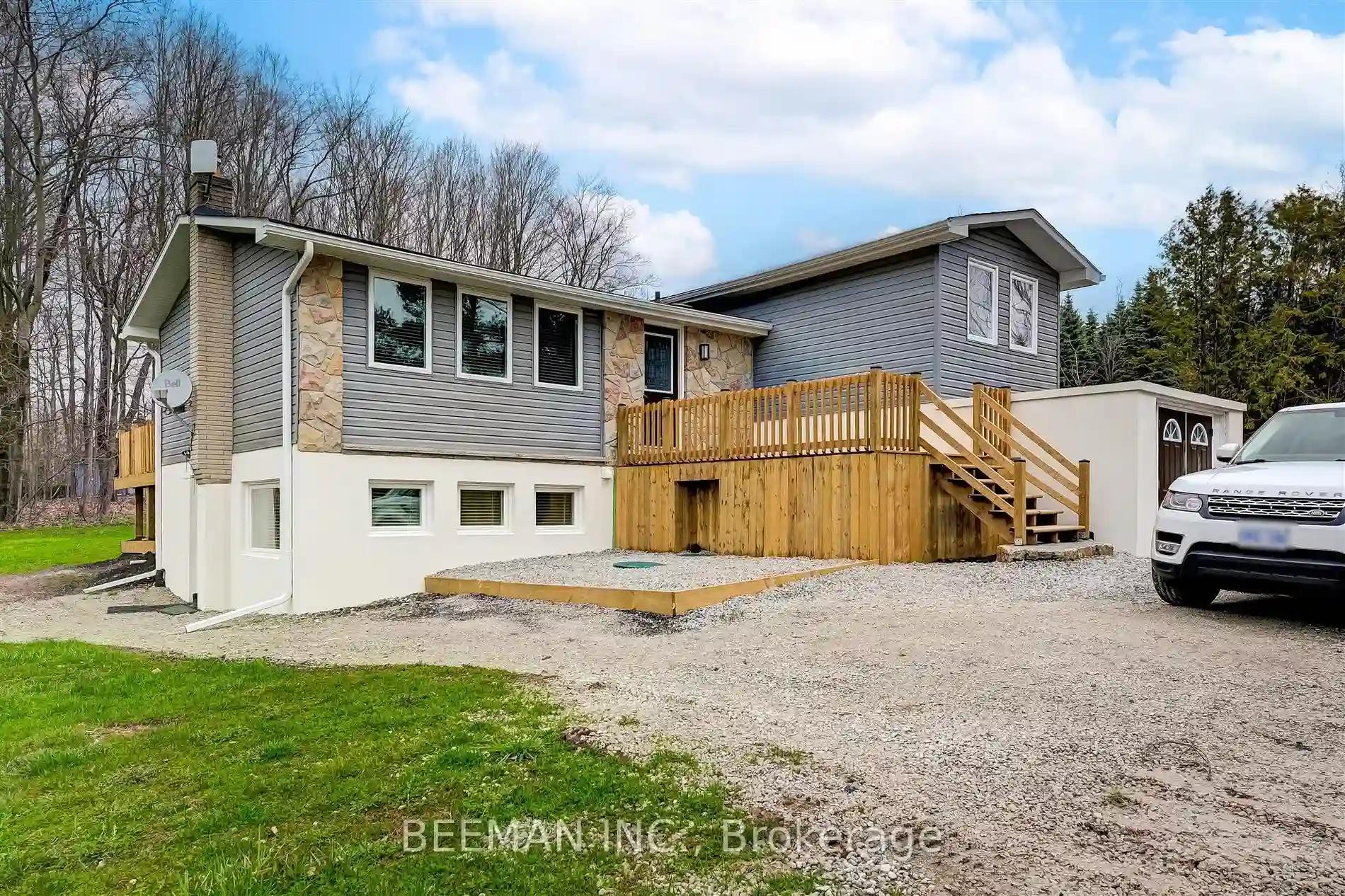Please Sign Up To View Property
409 Caledon E Garafraxa Line
Caledon, Ontario, L7K 0G3
MLS® Number : W8297748
2 + 2 Beds / 3 Baths / 10 Parking
Lot Front: 350 Feet / Lot Depth: 435 Feet
Description
**Gorgeous** Chalet Style Vibe! Fully Renovated Top To Bottom. Approx 3.5 Acres Scenic Beauty.Approx $250k Recently Spent In 2024 On Renos: Completely New & Up To Date Landscaping & Interlock With Framed Stone Driveway & Wifi Automated Lighting System, Full Exterior Reconditioning: New Roof With Ridge Ventilation, New Windows, New Front Doors, New Patio Doors, New Garage Doors With Wifi Openers, New Exterior Paint & Deck Stained. Interior Features: New 5" Hardwood Floors Thru Out,Potlights, Freshly Painted, Smooth Ceilings, Gorgeous Renovated Baths, Renovated Kitchen With High End Appliances, New Water System including Water Softener, Iron Remover & UV Filter. Excellent Layout, Cathedrial Ceilings O/L Pond, Rare Find! Extra Wide Openings To Enjoy Natural Light T/O House. **Virtual Tour**
Extras
--
Additional Details
Drive
Private
Building
Bedrooms
2 + 2
Bathrooms
3
Utilities
Water
Well
Sewer
Sewers
Features
Kitchen
1
Family Room
Y
Basement
Finished
Fireplace
N
External Features
External Finish
Brick
Property Features
Cooling And Heating
Cooling Type
Central Air
Heating Type
Forced Air
Bungalows Information
Days On Market
16 Days
Rooms
Metric
Imperial
| Room | Dimensions | Features |
|---|---|---|
| Family | 13.12 X 13.12 ft |




