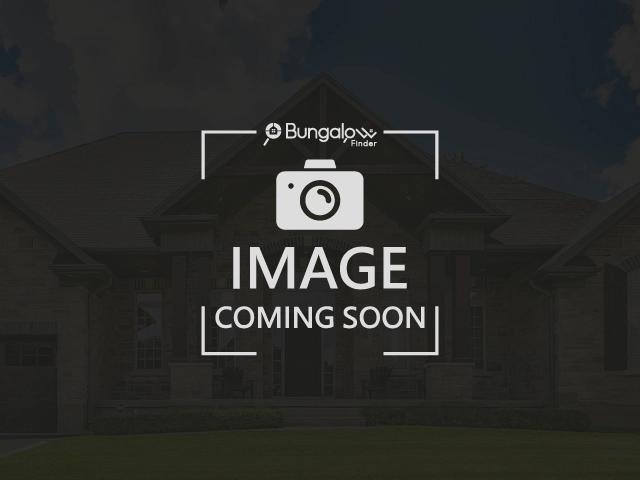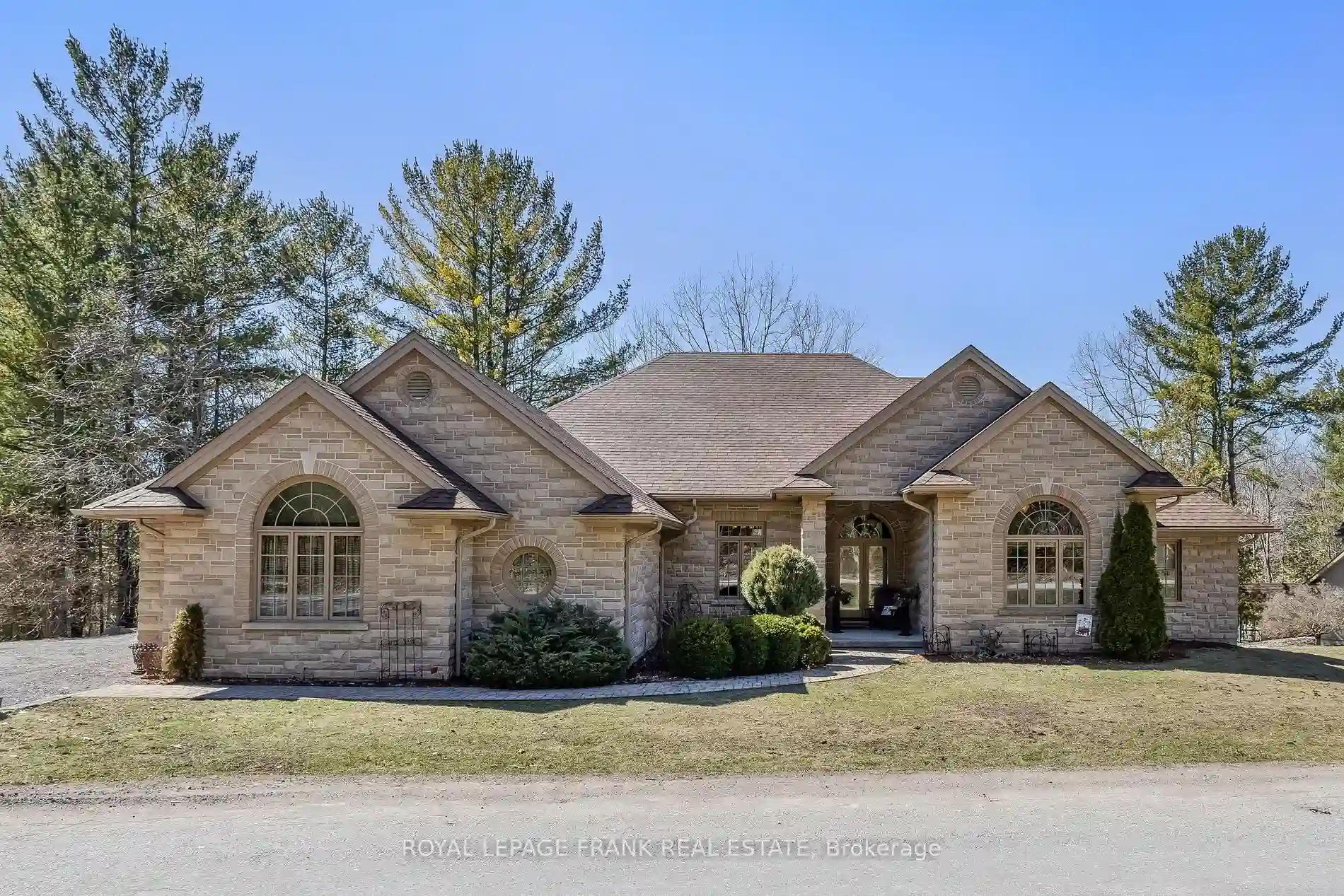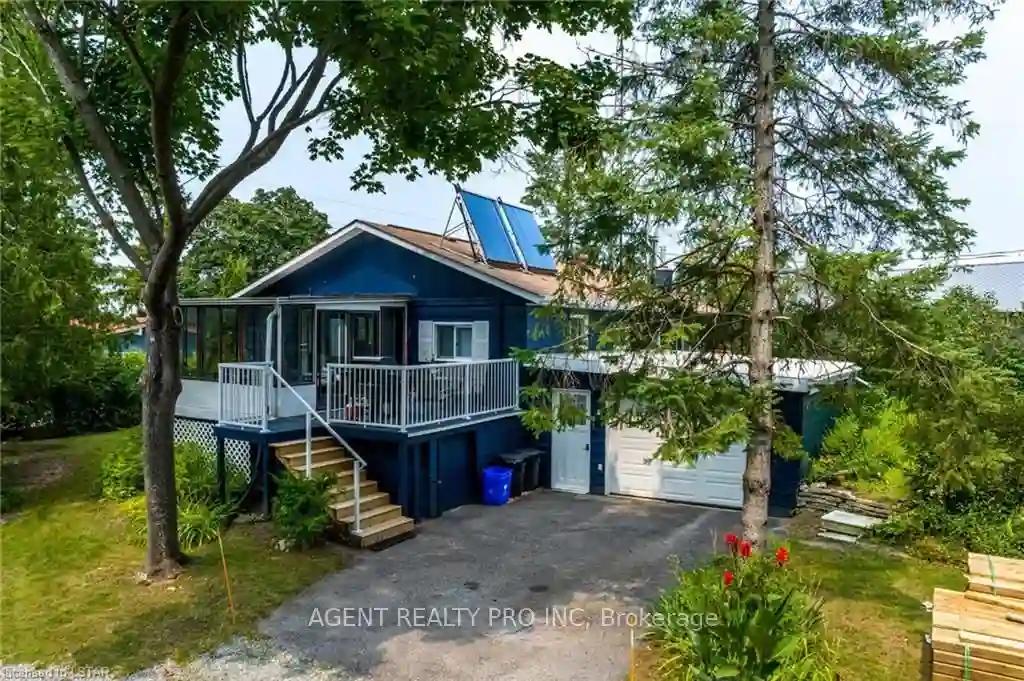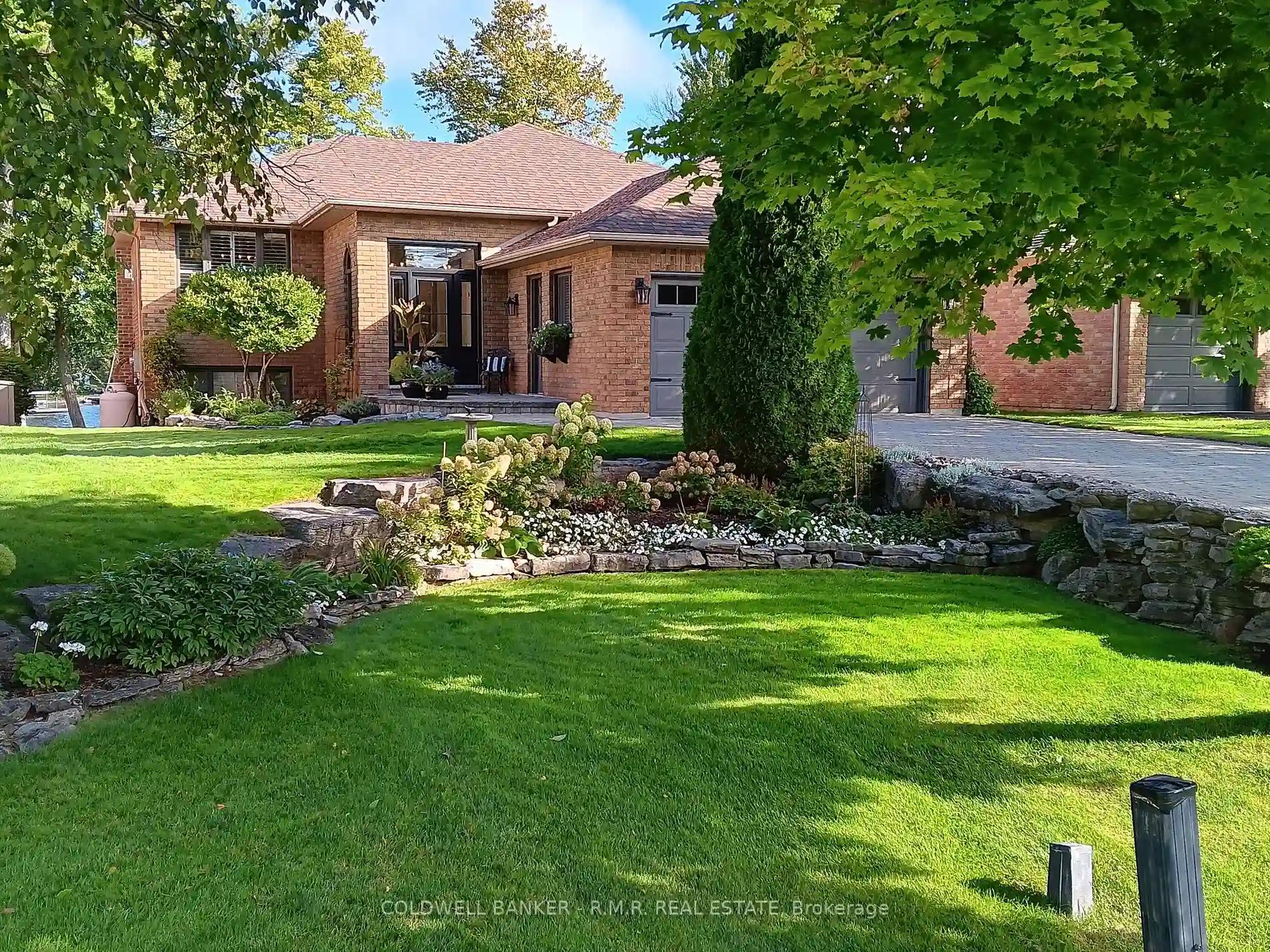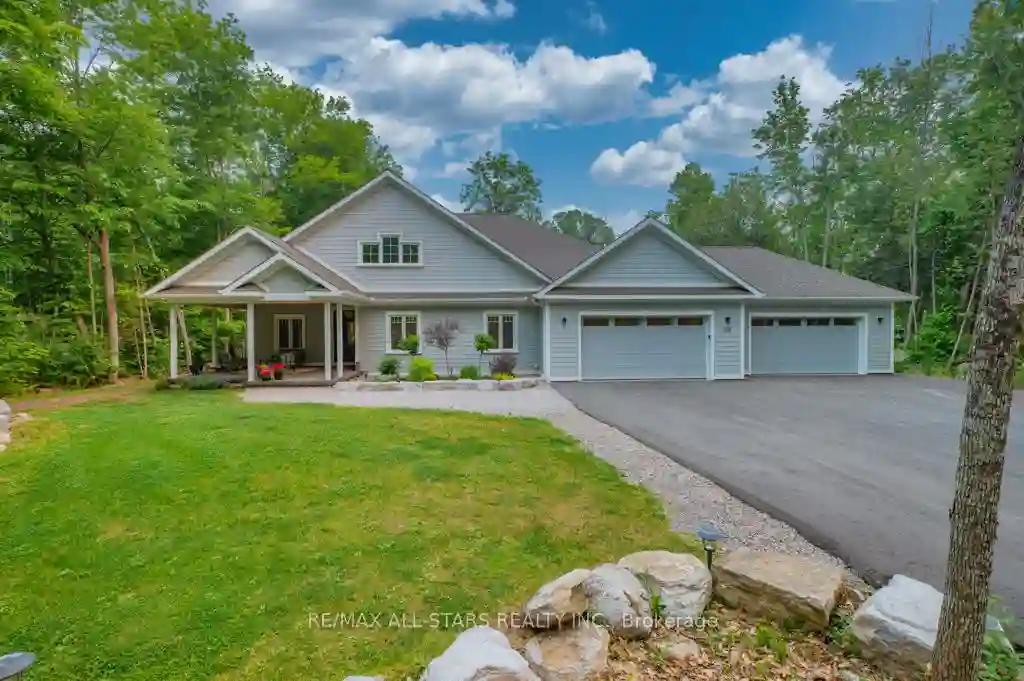Please Sign Up To View Property
41 Benson Blvd
Kawartha Lakes, Ontario, K0M 1K0
MLS® Number : X8097268
3 + 1 Beds / 3 Baths / 14 Parking
Lot Front: 100 Feet / Lot Depth: 268 Feet
Description
This stunning newly built WATERFRONT home has all the luxuries - new hot tub, indoor swim spa, guest house, cedar steam sauna & PRIVATE SANDY BEACH! Situated only 1h 45 min from Toronto, on Shadow Lake-one of the cleanest lakes in the Kawartha Lakes region. 100ft of beach front with expansive views of the Lake. 16ft vaulted ceilings, Douglas fir beams, 3 bed-2 bath in the main house & an additional GUEST HOUSE with bed, bath, kitchenette & sauna. The open concept kitchen has loads of storage space featuring a large 9ft natural quartzite island & induction cooktop. Unique features incl. Ontario limestone fireplace, 150 yr old antique Egyptian drs, hand-carved stone vanity sink and his & hers ensuite shower. This Energy Efficient home was built using Passiv Haus concepts, such as triple glazed windows, Structural Insulated Panels, air-source heat pump & an ERV- all resulting in a highly comfortable year-round home COSTING VERY LITTLE TO OPERATE. *VIDEO SURVEILLANCE
Extras
**Interboard Listing: Realtors Association of Hamilton-Burlington**
Additional Details
Drive
Front Yard
Building
Bedrooms
3 + 1
Bathrooms
3
Utilities
Water
Well
Sewer
Septic
Features
Kitchen
1
Family Room
Y
Basement
Crawl Space
Fireplace
Y
External Features
External Finish
Vinyl Siding
Property Features
Cooling And Heating
Cooling Type
Other
Heating Type
Heat Pump
Bungalows Information
Days On Market
60 Days
Rooms
Metric
Imperial
| Room | Dimensions | Features |
|---|---|---|
| Kitchen | 17.09 X 13.16 ft | |
| Living | 17.09 X 15.16 ft | |
| Prim Bdrm | 16.17 X 13.58 ft | |
| 2nd Br | 13.16 X 13.58 ft | |
| 3rd Br | 13.16 X 11.58 ft | |
| Bathroom | 0.00 X 0.00 ft | 4 Pc Ensuite |
| Bathroom | 0.00 X 0.00 ft | 4 Pc Bath |
| Other | 0.00 X 0.00 ft | |
| Br | 14.99 X 12.01 ft | Combined W/Den |
| Kitchen | 0.00 X 0.00 ft | |
| Bathroom | 0.00 X 0.00 ft | 2 Pc Bath |
