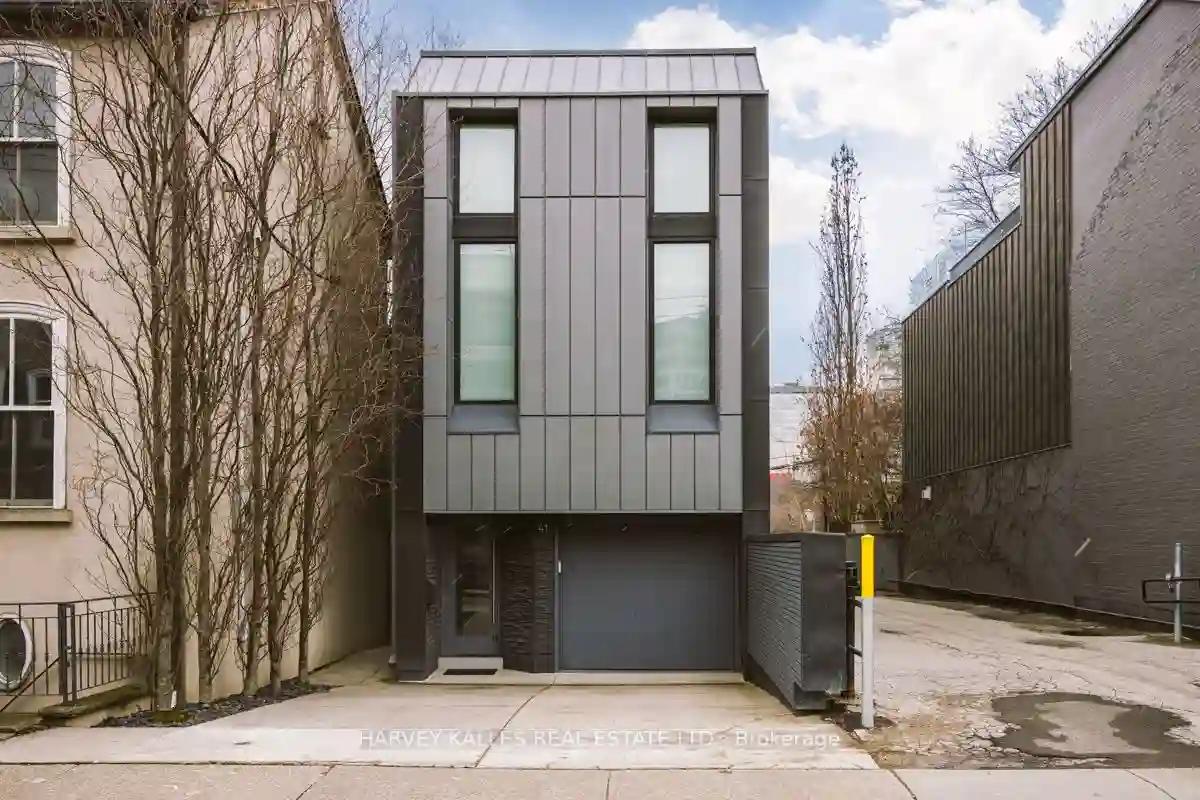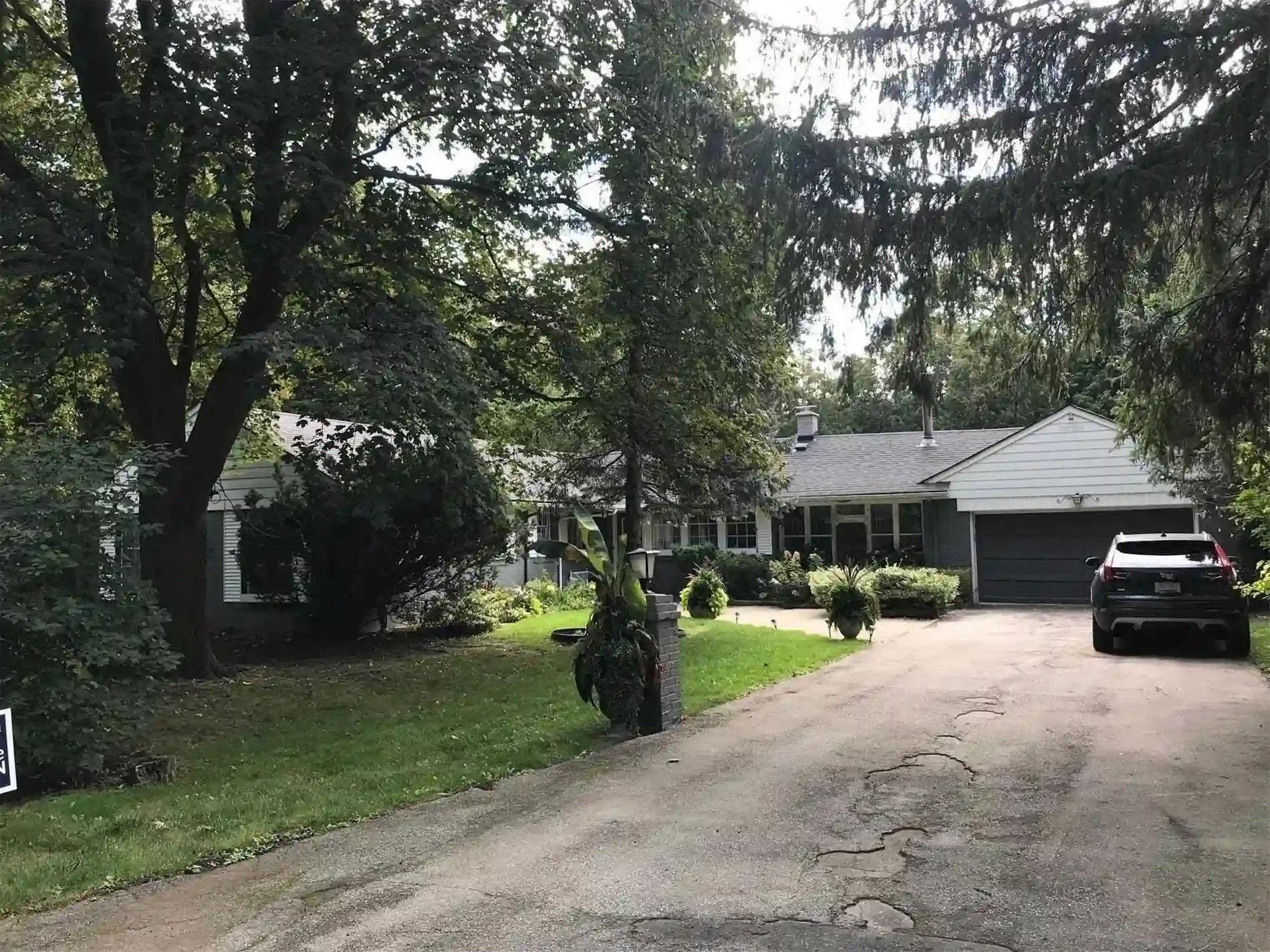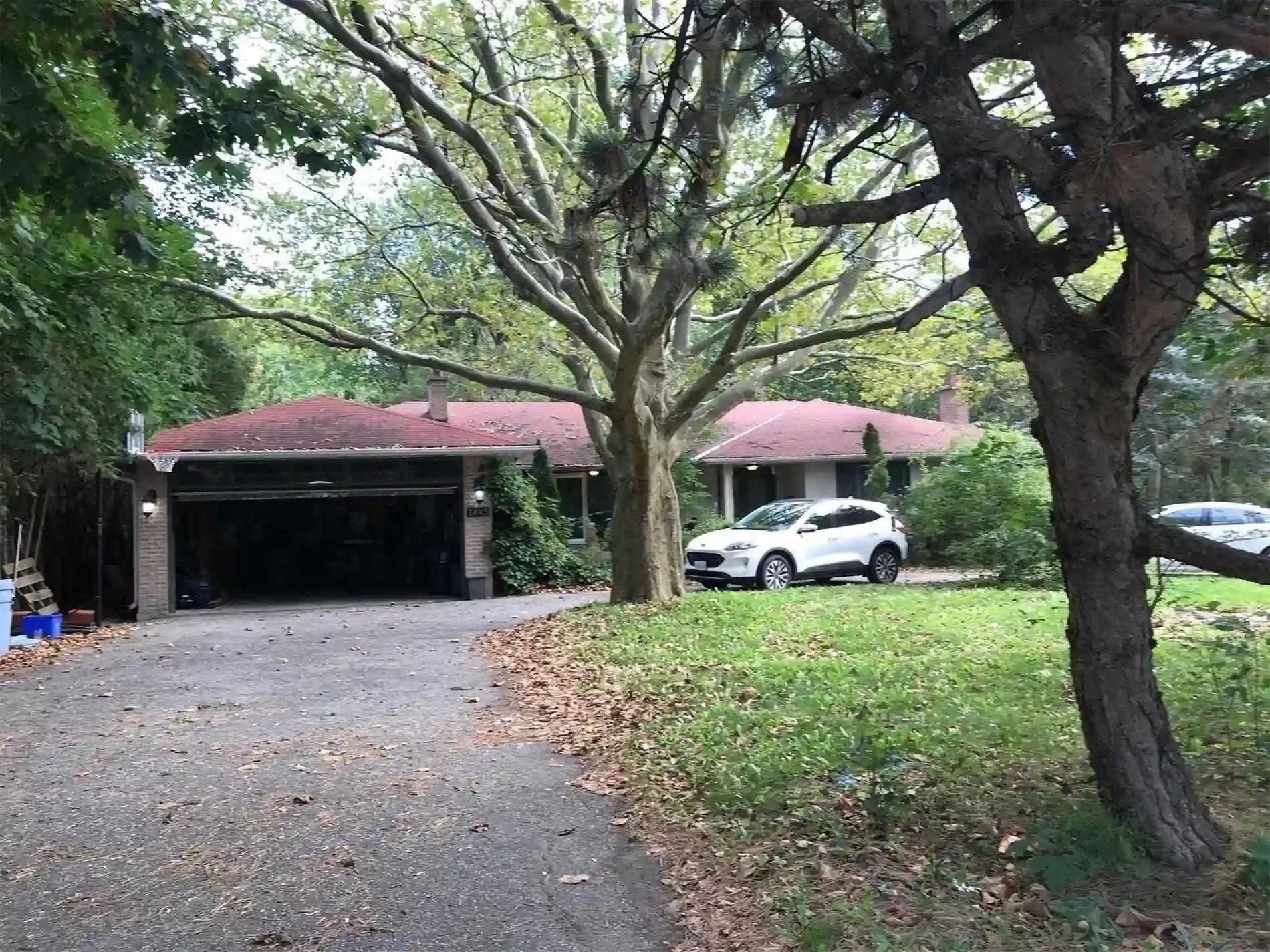Please Sign Up To View Property
41 Berryman St
Toronto, Ontario, M5R 1M7
MLS® Number : C8240632
3 Beds / 3 Baths / 3 Parking
Lot Front: 20 Feet / Lot Depth: 116 Feet
Description
Welcome to 41 Berryman St! Located in prime Yorkville, this sophisticated 3700+ sqft detached home boasts a sun-filled contemporary interior maximized by skylights and oversized south-facing windows on all levels. Rarely found and meticulously designed, the home invites seamless indoor and outdoor entertaining and living, from the Scavolini kitchen to the south-facing backyard oasis & two walkouts. Additional features include the exterior high-density zinc cladding, interior wide plank hardwood floors, spa-like 7pc main ensuite with marble steam shower, large walk-in closet, home automation system including electric window coverings, and a 20ft LED light installation in the atrium of the home. The home includes 3 Car Parking w/ built-in single car garage & heated driveway. Located steps to subway, Bloor St and Yorkville's finest dining & shopping!
Extras
Top of the line Appliances: Subzero Fridge; S/S: Wolf Gas Cooktop and Built-In Ovens, B/I Miele D/W, B/I Micro, LG Washer & Dryer; Floor to Ceiling Subzero Wine Cellar; Wood Burning Fire Place; Heated Driveway; Single Garage (EV Roughed In)
Additional Details
Drive
Private
Building
Bedrooms
3
Bathrooms
3
Utilities
Water
Municipal
Sewer
Sewers
Features
Kitchen
1
Family Room
Y
Basement
Fin W/O
Fireplace
Y
External Features
External Finish
Brick
Property Features
Cooling And Heating
Cooling Type
Central Air
Heating Type
Forced Air
Bungalows Information
Days On Market
17 Days
Rooms
Metric
Imperial
| Room | Dimensions | Features |
|---|---|---|
| Foyer | 9.58 X 6.76 ft | 2 Pc Bath Hardwood Floor Pot Lights |
| Kitchen | 20.01 X 14.40 ft | Hardwood Floor Breakfast Bar Open Concept |
| Dining | 18.01 X 12.01 ft | Hardwood Floor W/O To Deck Open Concept |
| 2nd Br | 15.49 X 14.17 ft | 4 Pc Ensuite Hardwood Floor W/I Closet |
| Office | 11.58 X 5.41 ft | Hardwood Floor O/Looks Dining Skylight |
| 3rd Br | 15.85 X 14.24 ft | Hardwood Floor Pocket Doors Mirrored Walls |
| Prim Bdrm | 18.34 X 18.01 ft | Hardwood Floor Window Flr To Ceil W/O To Balcony |
| Bathroom | 14.01 X 11.32 ft | 7 Pc Bath Heated Floor Separate Shower |
| Other | 10.43 X 8.01 ft | W/I Closet Hardwood Floor Pocket Doors |
| Living | 21.75 X 17.42 ft | Hardwood Floor Fireplace W/O To Deck |
| Laundry | 10.99 X 7.51 ft | Laundry Sink Ceramic Floor Pot Lights |


